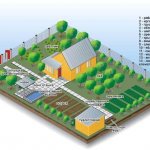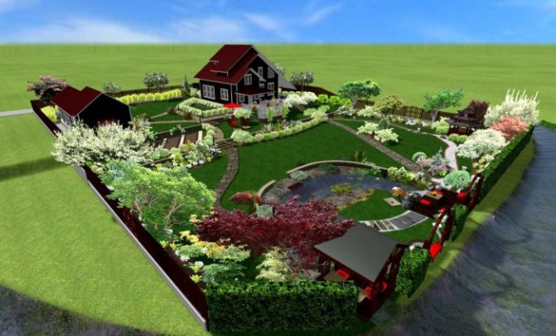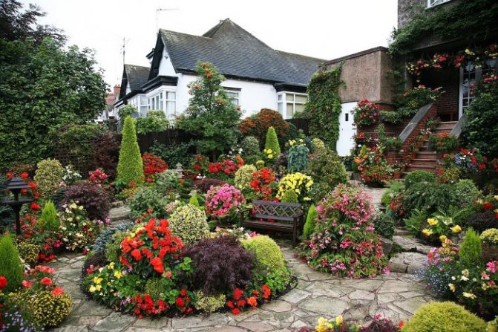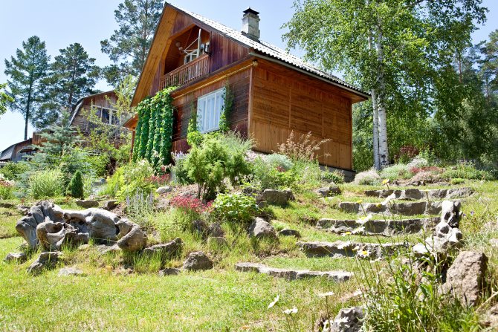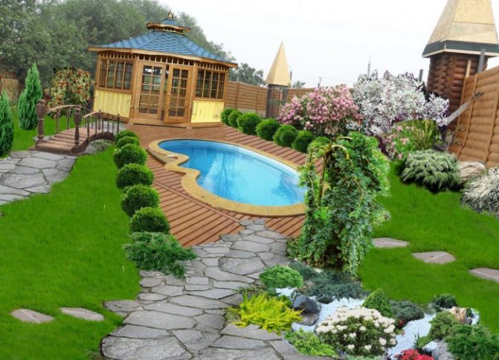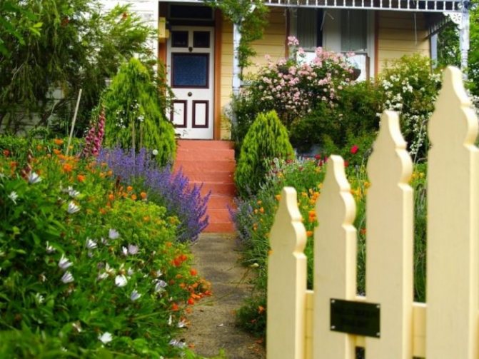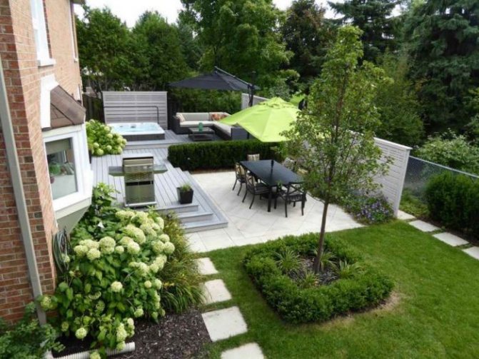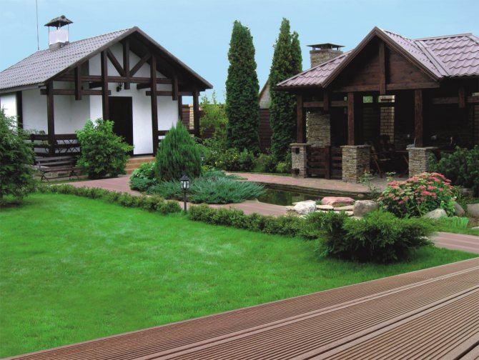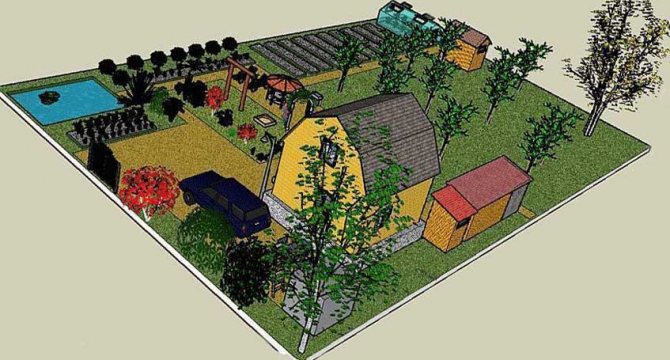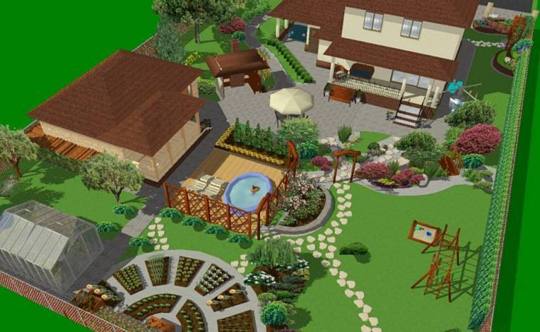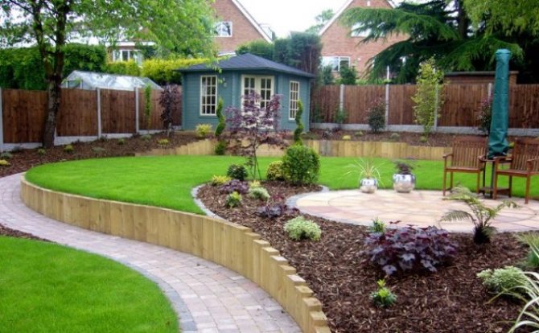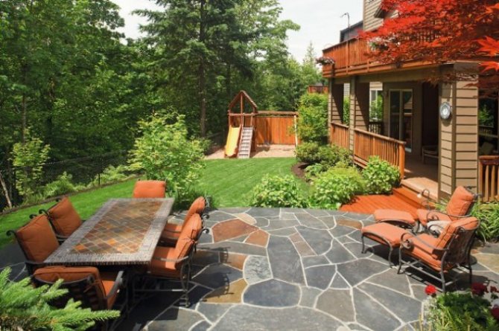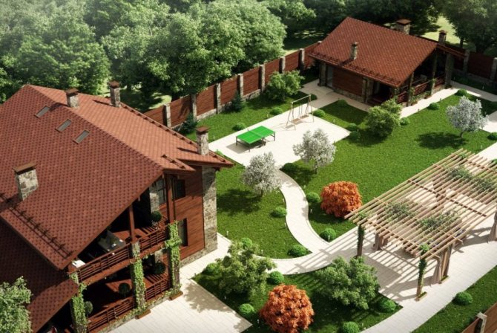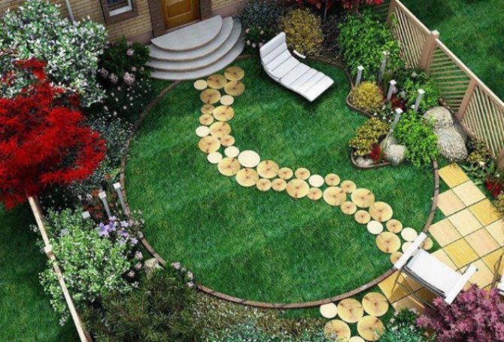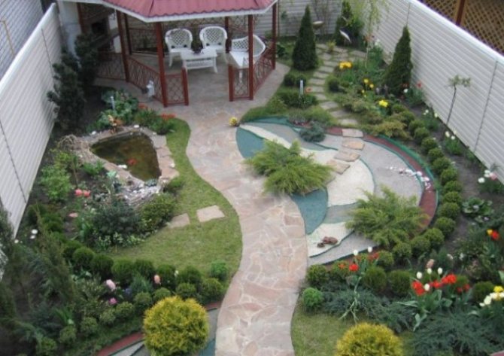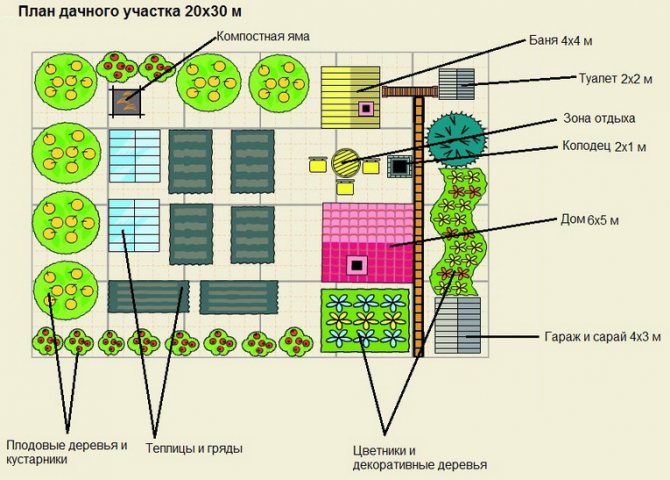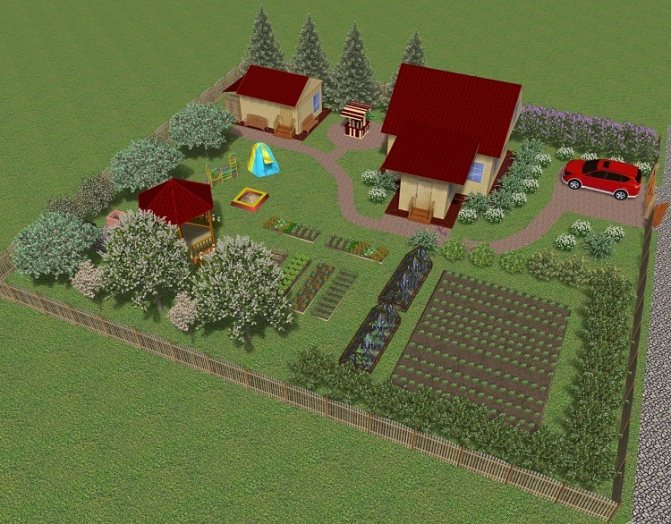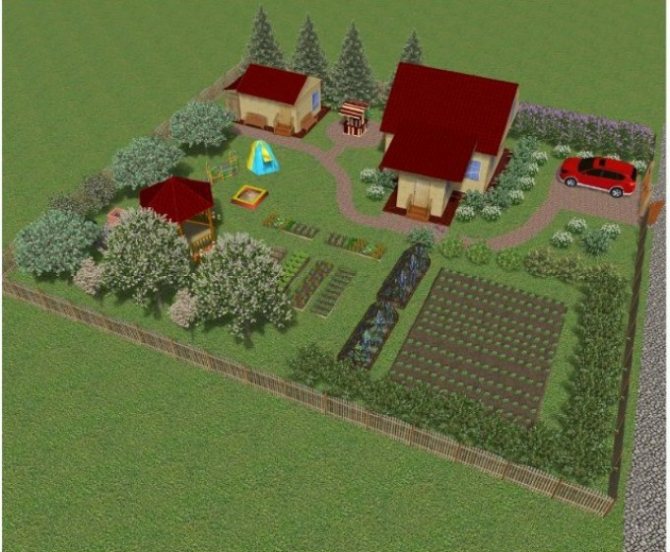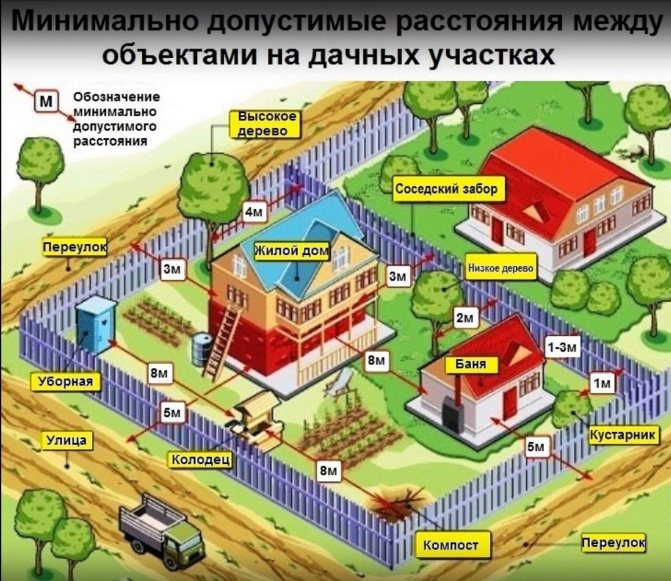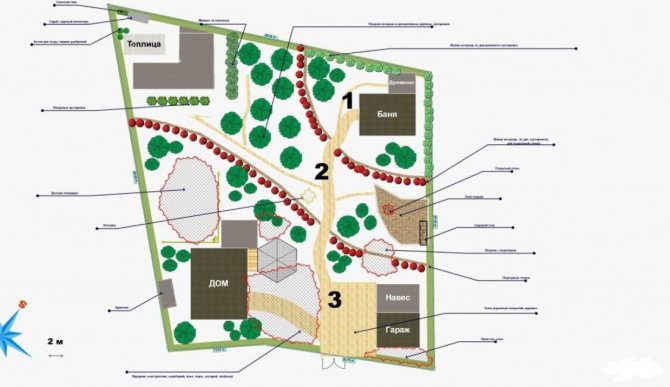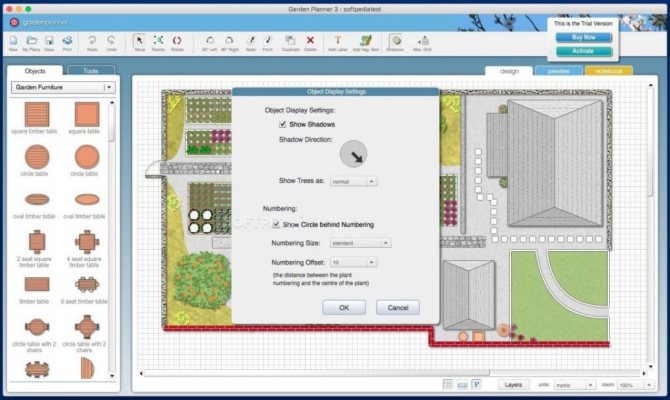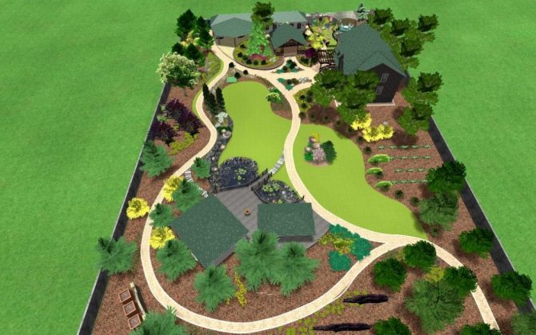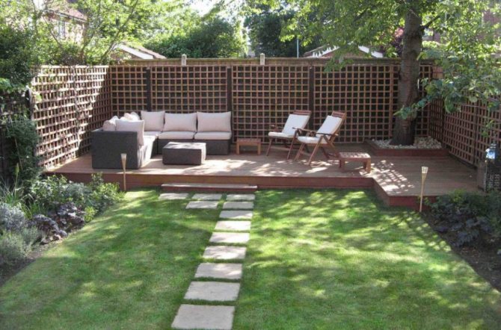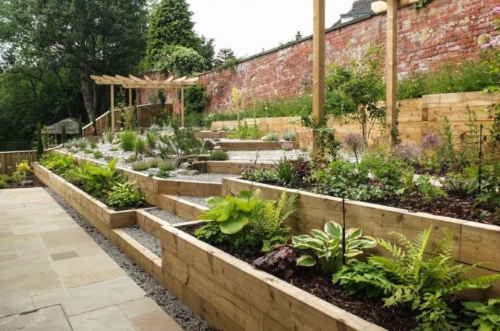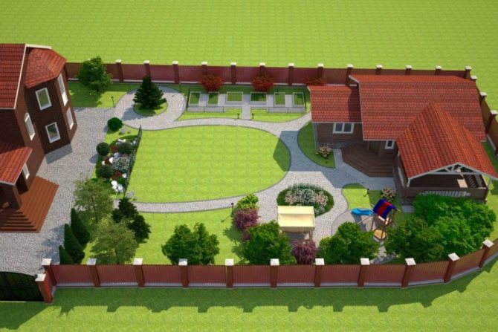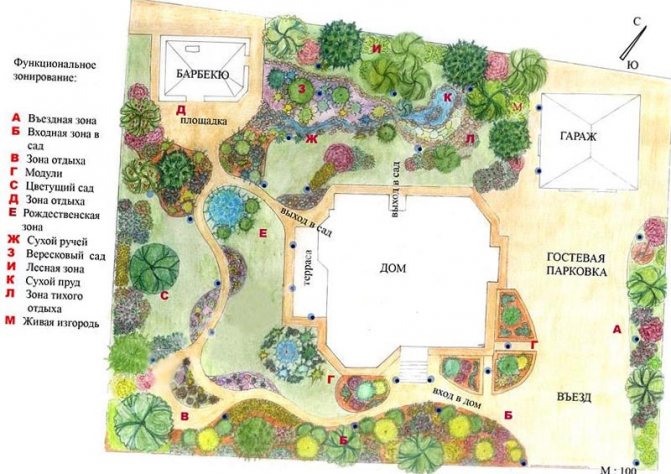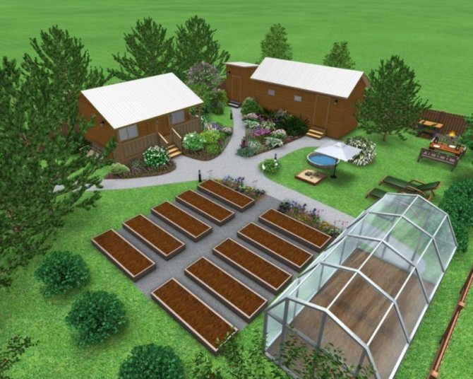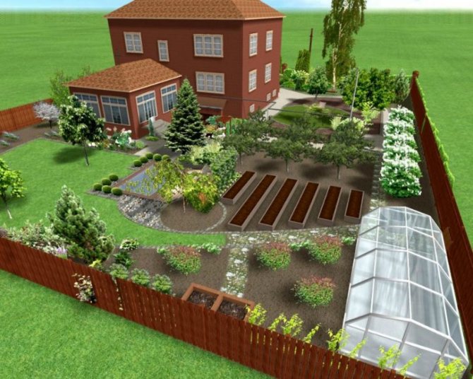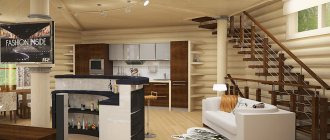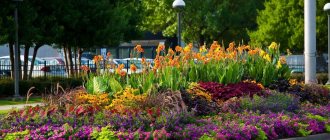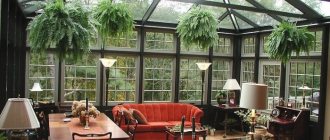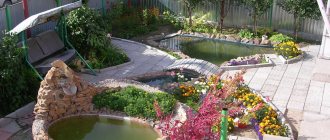Home »Landscaping» Planning and design of the site
Layout and design of the site
Alexander Korovaev
3 comments

Any landowner wants to quickly put his own territory in order - to erect all the necessary buildings, uproot interfering shrubs, plant the necessary fruit and berry crops, and break the beds. But the layout of the suburban area must be thought out. Any flaws in this matter can turn into significant inconveniences in the future.
See also: Apricot: a description of 20 popular varieties, planting in the middle lane, care features (33 Photos & Videos) + Reviews
TOP 5 planning mistakes
- Planning without taking into account the purpose of the site, on the principle of "fill the space with something."
- Ill-considered, chaotic placement of buildings.
- Failure to comply with the distances between buildings - residential building, garage, utility rooms.
- Neglect of natural factors - the location of the site relative to the cardinal points, groundwater.
- Planting with tall plants without taking into account their growth in the future.
If the site is intended for recreation, do not plant it with parsley. And if you are planning to breed pets, give up the alpine slide and sports field in favor of your favorite business.
When developing the layout of a plot for a summer cottage, the following factors are taken into account:
- Relief.
The location of buildings and engineering systems depends on whether it is flat or hilly. So, a residential building is often planned at the highest point.
- Plot shape.
The layout of rectangular areas is usually straightforward. Triangular, L-shaped, angular, with rounded edges - provide more room for experimentation.
Groups of trees or shrubs, arches of climbing plants, hedges are used as space dividers in elongated areas. A bright flower bed in the center will visually expand the narrow area. In L-shaped areas, a separate part is allocated for a recreation area.
- Soil type.
If the soil is sandy, light and fertile, you can safely plan planting. Owners of plots with heavy clayey soils or medium loamy must make a decision: abandon particularly demanding plants in favor of an additional gazebo / alpine slide / pool or create fertile soil.
- The presence or absence of natural reservoirs.
The organization of the irrigation system and the scale of financial investments in it depend on this.
- Ground water level.
If they are at a distance of less than 2 m to the top layer, a drainage system will be needed.
- Location relative to the cardinal points.
Plants need sunlight more than a residential building, so the house is not located on the south side. This factor is also taken into account when planning the location of windows, gazebos, when planting light and shade-loving plants.
Secrets of planning a plot of 6 acres
A modest 6 acres is not at all a reason to give up a vegetable garden, garden or recreation area. Even in such a seemingly small area, you can equip a cozy suburban space.
- To use every square meter rationally, you can turn to the geometric style with its clear shapes, straight lines and right angles.
- It is advisable to locate the house at a distance from the vegetable garden area so that it does not cast a shadow on it - on the northern border. It will protect the plants from the wind.
- The façade must be positioned to avoid direct sunlight. An exception is the case if the windows are hidden from the sun by large plantings.
- Fruit trees should be planted in several rows in the direction from north to south (the optimal distance between rows is from 3 m) - on the sunny side.
- Greenhouses, vegetable beds, as well as the economic zone will perform well on the north side, closer to the fence.
| Side of the world | What to place |
| North | Residential building, garage, utility area, playground |
| South and southeast | Vegetable garden and orchard |
| East | Veranda or recreation area, alpine slides, flower beds |
| West | Artificial pond, rock garden, barbecue area |
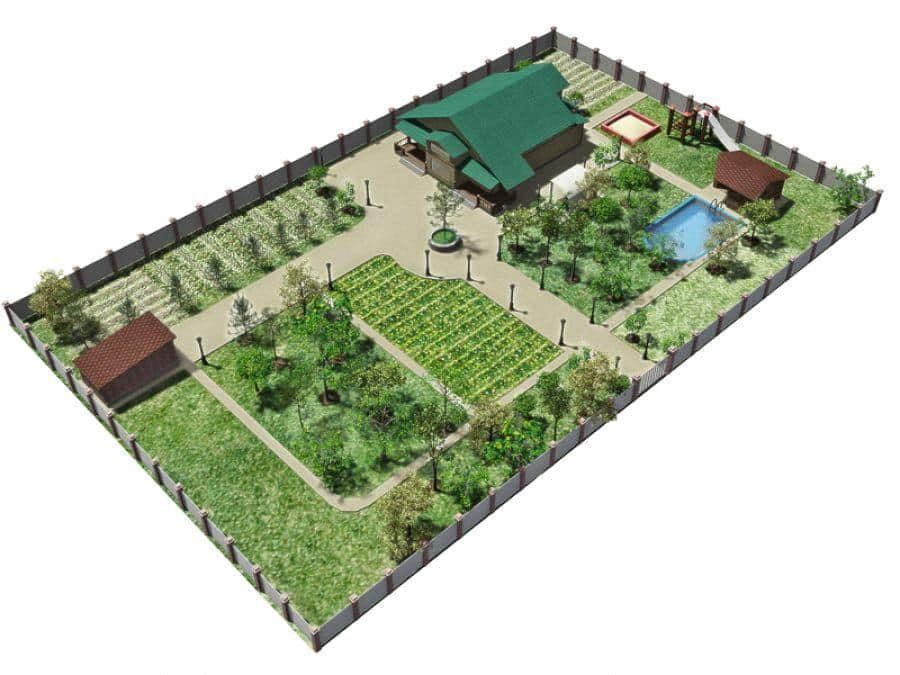

Landscape design
Excluding massive decorative elements, we offer several options for decorating the yard.
- Place vintage style lanterns, or buy large round balls, place them right on the ground. It looks magical.
- Divide zones in the territory with a beautiful hedge. You can plant ivy. It will close the wall of the house if the residents do not like too bright light in hot summer. It will be cooler in the house. And in the fall and winter, the foliage will fall and the windows will open.
- Place beautiful carved benches.
- The design of the suburban area includes garden figures. They will not take up much space on the territory, but they will emphasize the chosen style.
- Solar powered flashlights work well. At night, the courtyard will be transformed.
- In the recreation area, when planning, a place for a barbecue is allocated. There should be no trees, fences or other fire hazardous structures nearby.
You will be interested in: Everything about the competent planning of a plot of 10 acres of different shapes and purposes
Landscaping, includes paths paved with stones, flower beds. Photos can be spied on the Internet. The color scheme and style are determined at the planning stage. The design of all buildings and details on a plot of 6 acres is made unified.
Owners should look into the visual styles. Experienced designers will offer interesting solutions, taking into account the wishes of the client. The choice of plants in flower beds also depends on the general style; flowers should fit into the interior, emphasize it. The relief of flower beds and paths, materials, sheathing of hedges and buildings - the whole point is in the details. A properly designed area, even a small one, looks stylish and respectable.
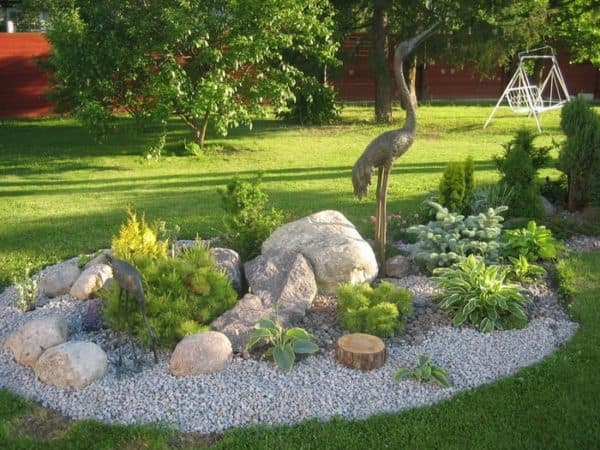

Features of the layout of plots with an area of 10-15 acres
This area is quite enough for the owner to be able to afford not only the standard "house-garden-vegetable garden-gazebo", but also some nice little things. On such a site, the basic four zones are still present, but in addition to them there may be interesting landscape elements.
The area of 15 acres allows you not to be tied to strict geometric shapes, and instead give preference to the free placement of plants and objects. On it, you can already safely plan not only a vegetable garden, a flower garden, trees and shrubs, but also a children's / sports ground, barbecue, ponds, a Japanese corner.
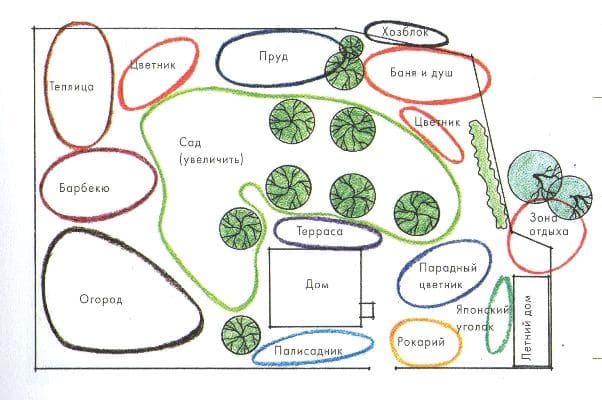

Draw a diagram
After you have decided on the place of buildings on the territory, mark them on paper and sketch. So, you will visually facilitate your work, and you will surely imagine what to place where, namely:
- Where will the house stand, which side of the plot will be the entrance.
- A place for outbuildings.
- Where will you put the gazebo and playground.
- The direction of the tracks.
- Place for flower beds and a pond.
- Communications.
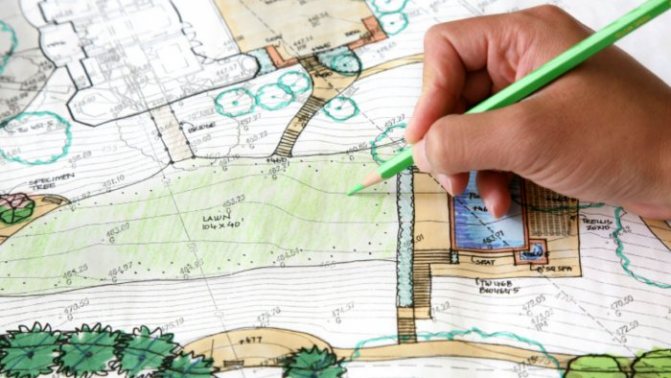

Strictly observing the sequence of buildings, the main place on the site belongs to the house, then we build a garage, sheds, a bathhouse and a toilet.
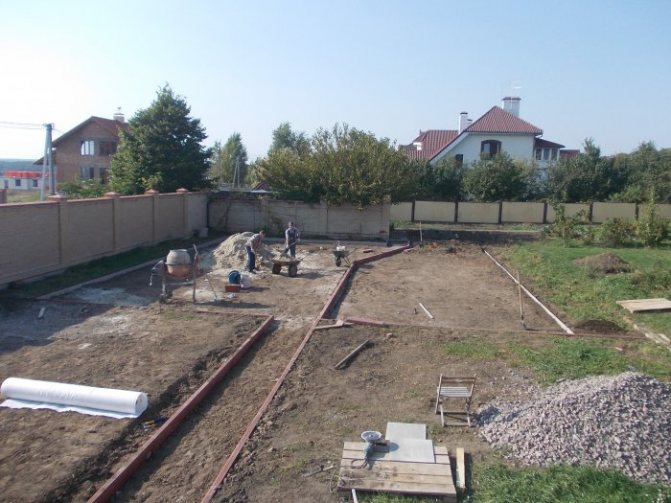

Finally, we choose a place for a gazebo, barbecue area, summer shower, etc.The garden and vegetable garden have enough space, depending on what you plan to plant there.
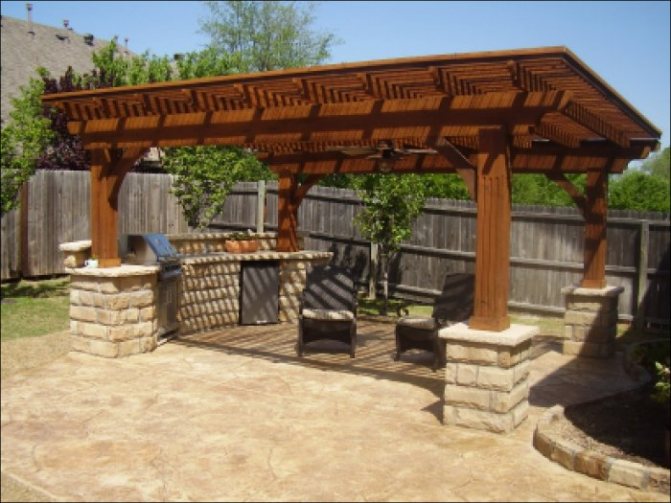

What to consider when developing the layout of a plot for a dacha with an area of 20 acres
Owners of large land plots can afford an outdoor pool, a bathhouse, rock gardens and rockeries, as well as almost any decorative elements, not to mention a standard workshop, greenhouse and gazebo.
- If the site is rectangular, it is best to plan the landscape in a regular style. Objects are placed symmetrically about one axis, in the layout - a maximum of straight lines.
- Areas of irregular shape or with heterogeneous relief (elevations, depressions) should be planned in a free, or landscape style. At first glance, the zones and buildings are located chaotically. In fact, the layout is carefully thought out and comfortable, and also exclusive thanks to alpine slides, ponds, forged elements, natural decor.
- If the site already has buildings in a regular style, you can diversify the landscape with additional elements. The mixed style offers great opportunities for experimentation.
Requirements for the site and the location of buildings
- The site, according to SNT standards, must be fenced off with a lattice or mesh fence with a height of 1.5 m, so as not to shade neighboring territories (deaf - allowed only from the side of the streets, by decision of the general meeting of SNT).
- The minimum distance between the wall of the house and the fence is 3 m, while the protruding parts of the building should not cross the borders of the neighboring site.
- The minimum distance from a residential building or outbuildings to the border with a full carriageway (the so-called "red line") should be 5 m, and to the inner street of the village (passage) - 3 m.
- If the buildings are made of stone, it is enough to leave 6 m between them, from concrete - 8 m, from reinforced concrete and other non-combustible materials - 10 m.At least 15 m between the wooden ones.If the houses have wooden floors, between them it is necessary provide at least 8 m.
- The distance between the garage openings and the windows of the dwelling is at least 10 m.
- The recommended distance from the house to the restroom and premises for keeping small livestock / poultry is 12 m, from the house to the sauna or bathhouse - 8 m.
- There should be more than 8 m between the well and the lavatory or compost pit.
SNiP 2.01.02-85 "Fire safety standards" spelled out many requirements for fire safety at home. All of them do not concern houses with one or two floors. Owners of higher buildings are required to comply with a number of requirements for the fire resistance of wall materials, organize emergency exits, fire partitions, and install detectors. For owners of summer cottages, this is usually irrelevant.
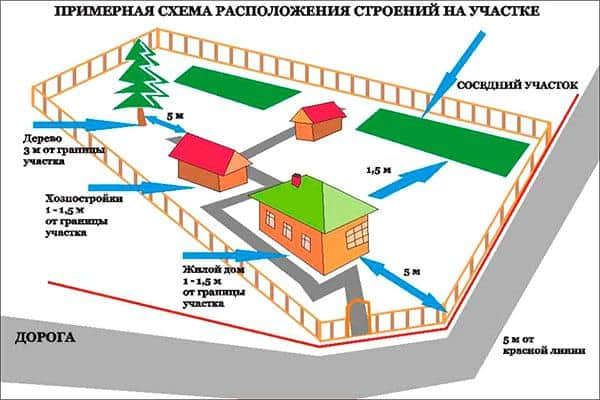

What comes first and what then
It would seem - what are the problems? In the free distribution there are many computer programs for landscape design. Winter is more than enough to design an earthly paradise in any of them, but warmth has come - dig, build, plant. And enjoy the fruits of your labor.
Yes, a computer with suitable software is the most powerful assistant in a matter that recently drove experienced city planners to despair - dense development of compact arrays of small plots. In fig. - examples of landscape design of small areas, made in various computer programs available for development by unprepared users. And we will remember about them again. But, first of all, the computer cannot think. It is only a means to quickly and easily get the end result, which the user must clearly understand in advance. Simply: before asking the computer - how? - you need to ask yourself - what do I want? And give yourself a clear answer to it.
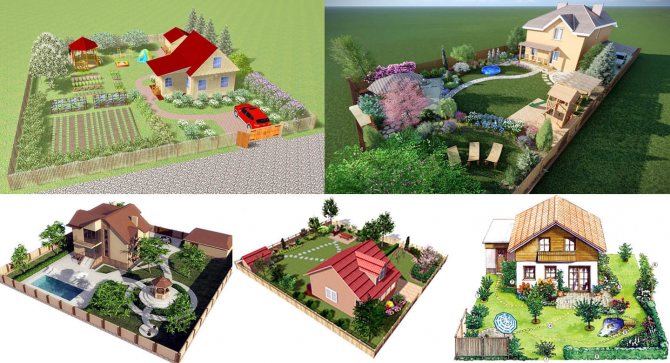

Examples of landscape design of small land plots using computer programs
Secondly, beauty is the result of landscape design, and comfort is the result of the technically correct arrangement of the site. Design is art. Any art is based on a material basis and its fruit will not be worthy if the basis is bad. That is, we again run into technology. And the technical equipment of the land plot is strictly standardized. Your home is your fortress, but the site on which it stands already affects neighbors and just outsiders, just as they do it. The mutual influence of small, closely knocked down pieces of land is especially strong. Therefore, the complete arrangement of 6 acres with your own hands is done on the trail. order:
- Surveys are carried out on the ground and according to documents for the site;
- A sketch of the layout is drawn up in compliance with regulatory requirements, see below;
- Distances to places that are sensitive to pollution are determined: open water bodies, children's institutions, places of public recreation, recreational facilities, and its external sources - treatment facilities, livestock farms, industrial enterprises that produce harmful emissions and effluents;
- A development and arrangement scheme is being developed;
- An original layout of the site design is created;
- Based on the results of pp. 1-5 a development project is being developed;
- If the site is for individual use, the project is approved by the local sanitary control authorities, by firefighters, then by the land management, urban planning and architecture authorities;
- For visas from clause 7, a building permit is issued in the local municipality;
- If the site is part of a summer cottage partnership, an array for individual development, a low-rise village, etc. collective property, instead of nos. 8 and 9, a building permit from the board or other governing body is sufficient;
- On the basis of permits for PP. 8 and 9, design and on-site work is carried out.
Note: a development project is not a project of a house, utility block or, for example, a bathroom. Projects of buildings on the site are developed separately and must comply with the requirements for them developed in the process of developing a development project. That is, a development project is a primary document that has a higher priority.
The material in this article contains recommendations for self-implementation of paragraphs. 1-4 and partially (up to the draft design inclusive), p. 5. Detailed design in accordance with all the rules and regulations and subsequent ordeals by the authorities are other big topics. The best way out for an average developer is to send their sketches to a specialized construction and design firm for revision. After 2 weeks - 3 months. for a reasonable payment, you will receive a finished project with all the necessary permits and additional papers.
Requirements for premises
- The height of the ceilings in the house is not less than 2.2 m, in the basement - from 2 m, in the cellar - from 1.6 m.
- The only communal infrastructure required for a summer residence is a source of potable water - a pipeline, a well or a well.
- SNiP does not oblige to carry out sewage in the country: an ordinary toilet is enough.
- Mandatory premises in the country are a residential building, a boiler room, a pantry or a dressing room, a kitchen (instead of a full-fledged one - the standards allow you to equip a kitchen-niche or dining room).
- Household premises can be adjacent to the house, however, if they contain small livestock or poultry, the distance between the entrance to the residential building and the "animal house" must be at least 7 m.
- The basement and cellar are allowed to be made only under residential or outbuildings.
In SNiPs for 2020, there is an interesting requirement for the owners of summer cottages - to have a radio available. It is this means of communication that is used by the rescue services to alert about various natural disasters and man-made disasters.
Leisure area
Of course, a plot of 6 acres does not belong to the category of large ones, but still you need to plan the space so that the owners have the opportunity to spend their free time with comfort.The most favorable place for this is the gazebo, which can be placed anywhere on the site, where it is convenient for the owners.
Advice! To maintain a relaxing atmosphere next to the gazebo, it is better to create an artificial pond or decorative fountain.
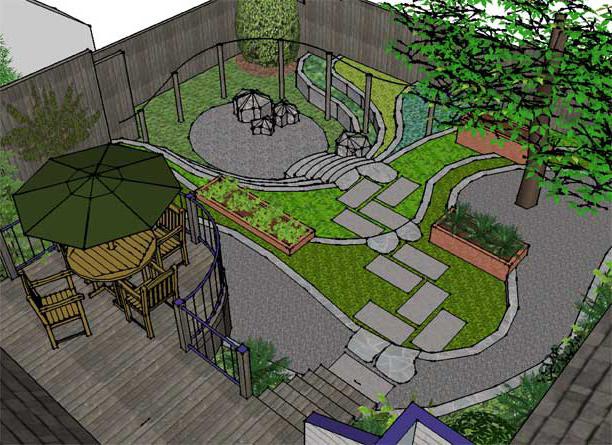

If in the future you plan to often receive guests, then it is best if the gazebo will be placed next to the house. This will allow you not to go far when taking food out into nature. Inside or outside the gazebo under a canopy, a barbecue or brazier will be useful. If there is very little space, then you can use a portable brazier.

