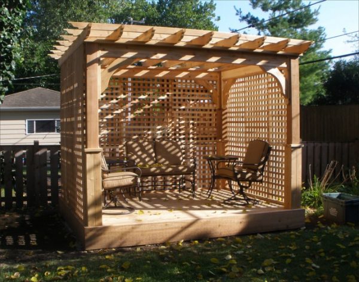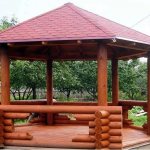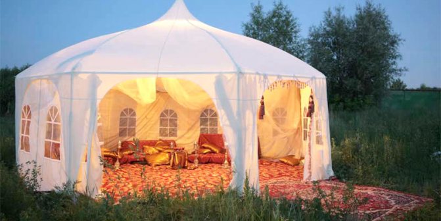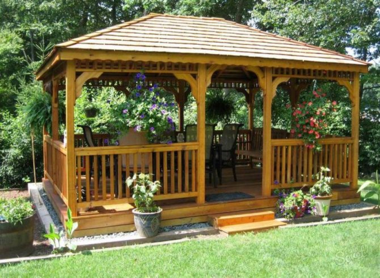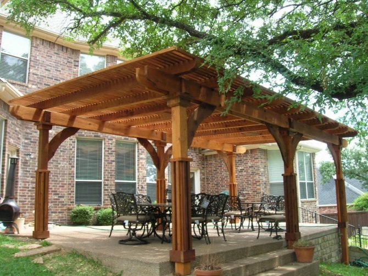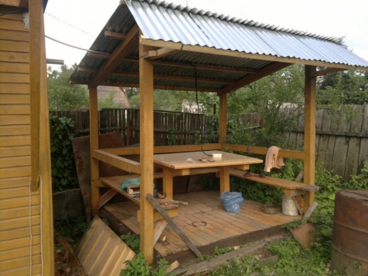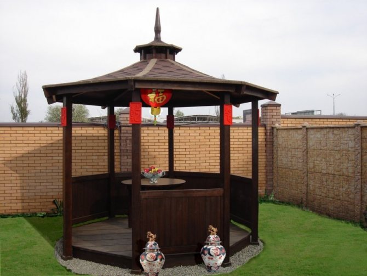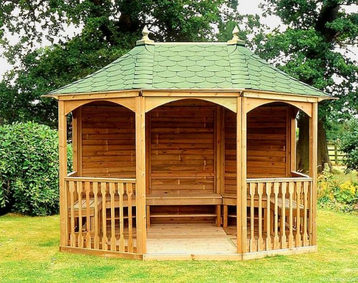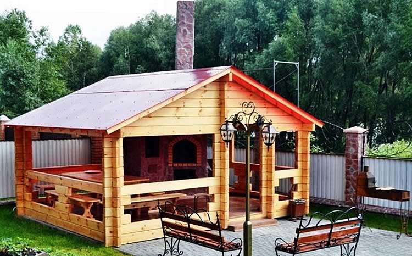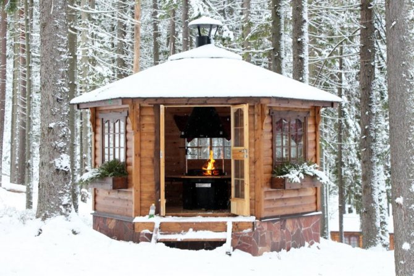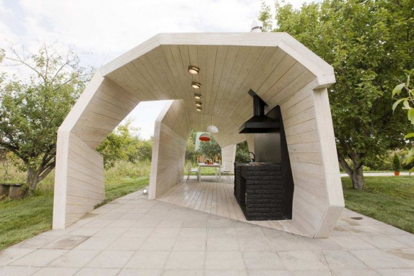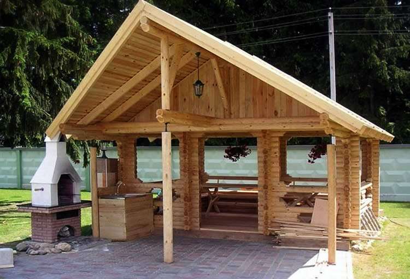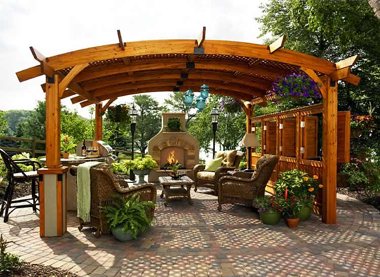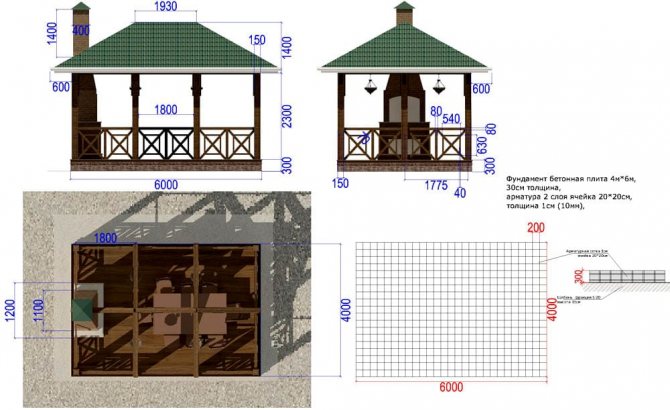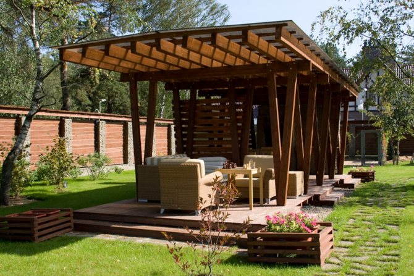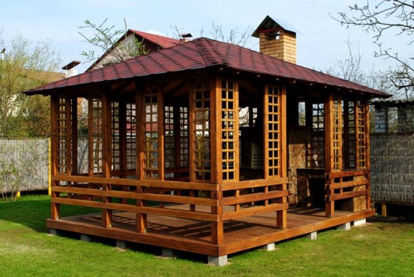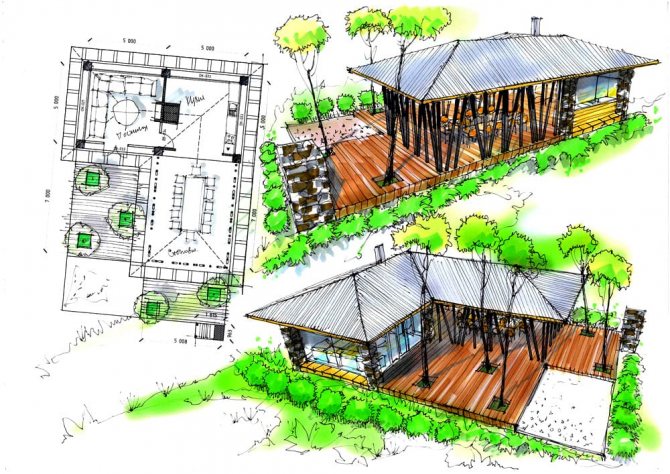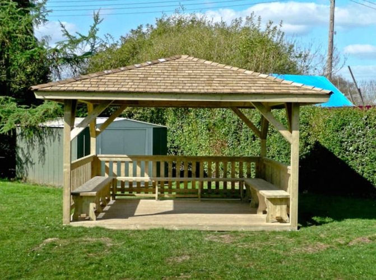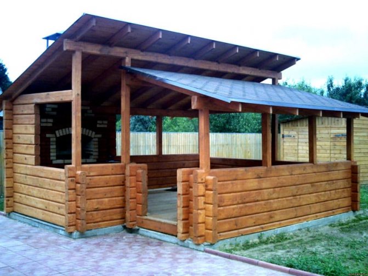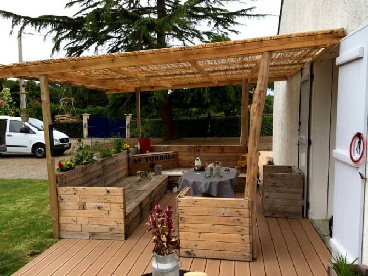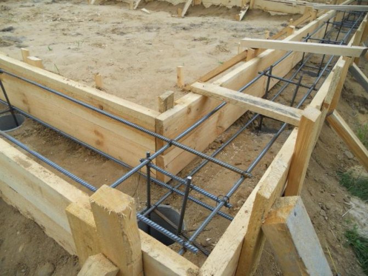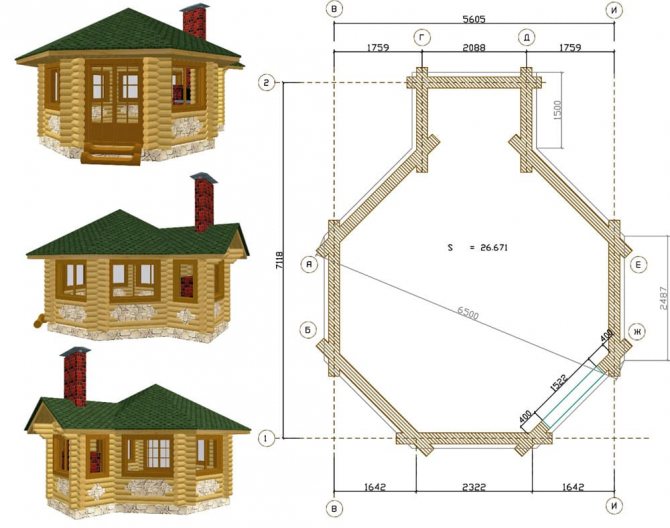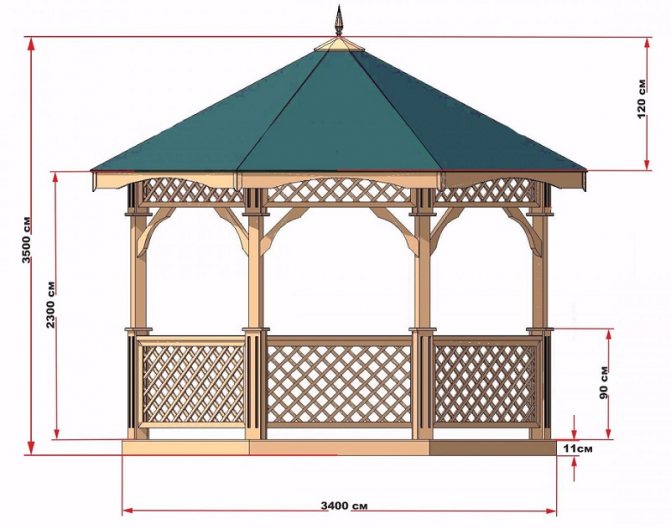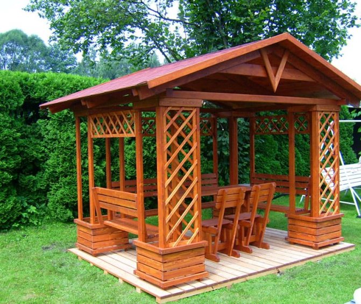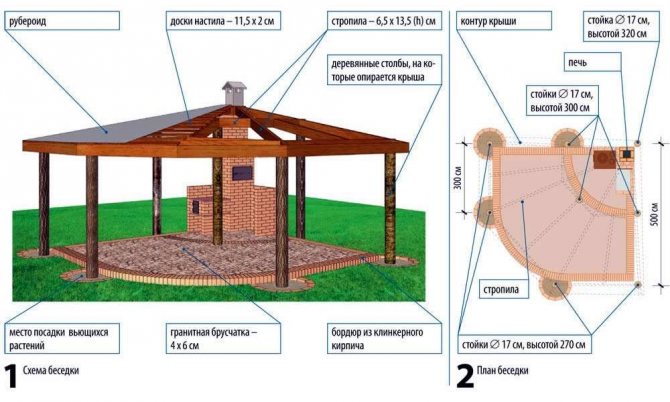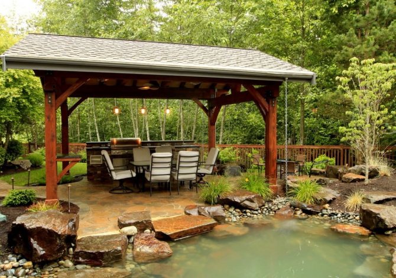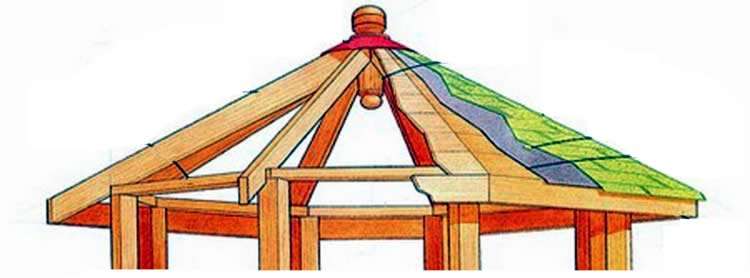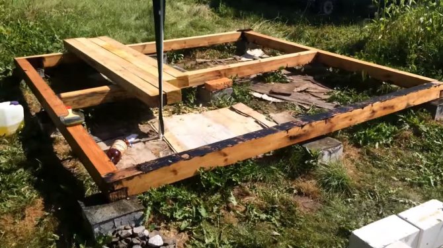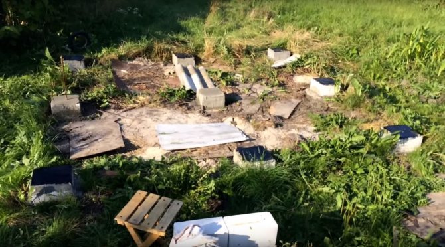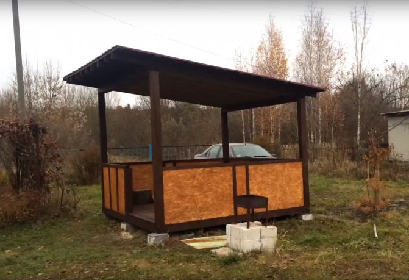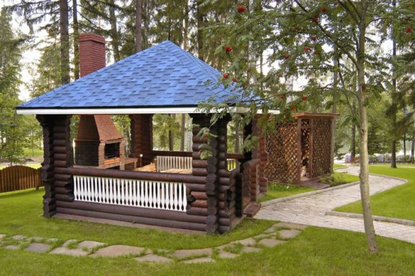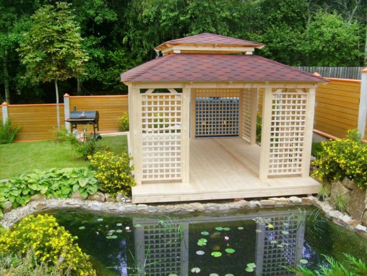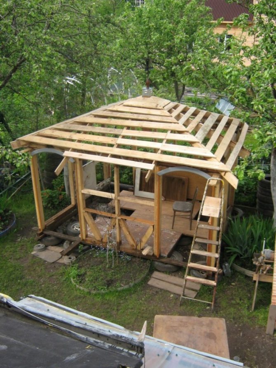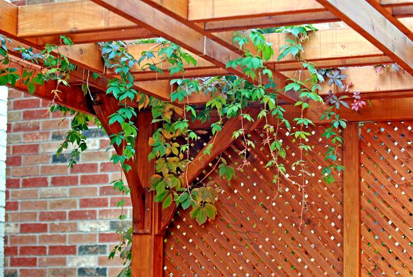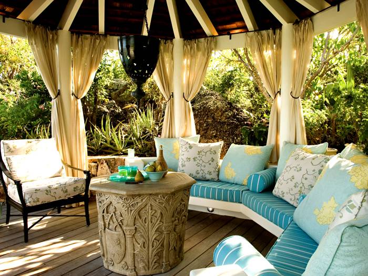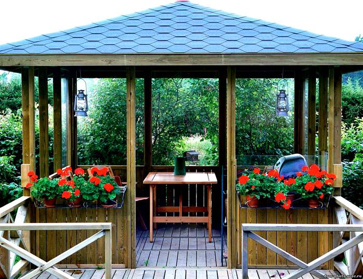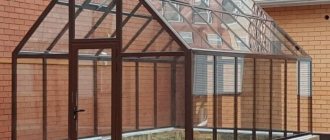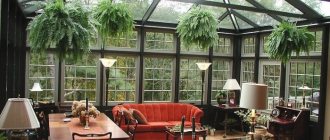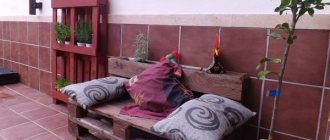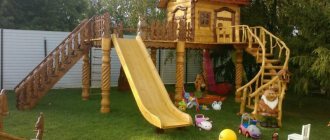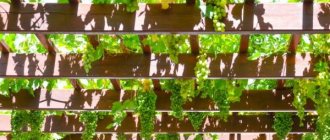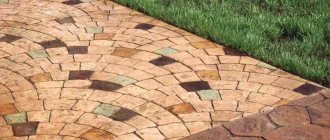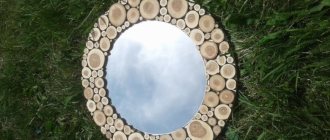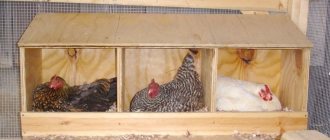It seems that we all know about gazebos and how pleasant it is to spend time in them in the summer. And surely such summer houses that are defined as "light architectural structure" are located in someone's neighboring summer cottage, or in the courtyard of your grandparents. The latter are usually associated with the warmest memories. But few people know that the first manuals-instructions helping to build wooden gazebos for summer cottages were published back in 1878 in the Russian magazine "Economic Buildings".
Then a whole cycle of publications came out in the same journal in 1883. Themselves gazebos made of high-quality wood appeared in Russia at the end of the 17th and beginning of the 18th century in the form of chic summer pavilions for kings and ruling persons. And the first written mention of a wooden painted patterned attic (as the pavilions were previously called in Russia) refers to the year 1680 - they say, the Tsar-Father Fyodor Alekseevich deigned to indulge in pampering and ordered to build fun in the "Upper Garden" for summer recreation: it seems, like and outdoors, and under a roof and on benches.
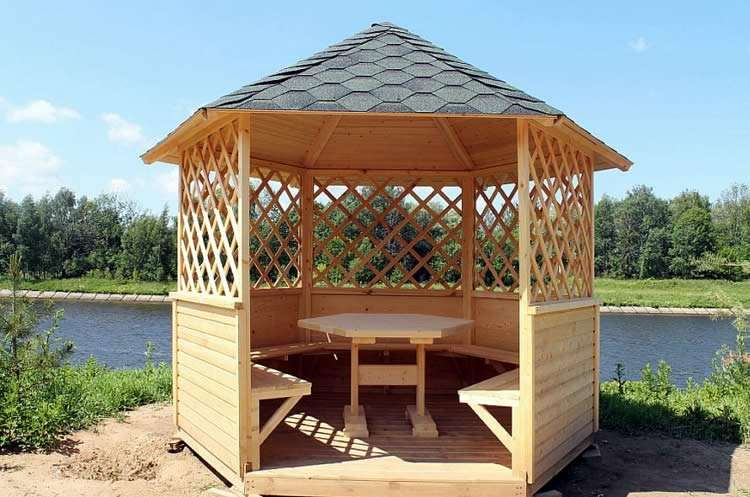
Then Tsarevich Alexei Petrovich indulged in the same wonderful rest in the carpenter's attic on a rectangular (timber) base (locker) and with painted gzimz (cornices).
Since then, a lot of water has flown away. And gazebos from the attribute of bourgeois life (where they were built by forced people) have long and reliably migrated into everyday life (and we build them ourselves or with the help of specialists trained in construction). There are many options and materials for their construction. But since for the first time a wooden gazebo appeared in the Russian state, let's talk about it.
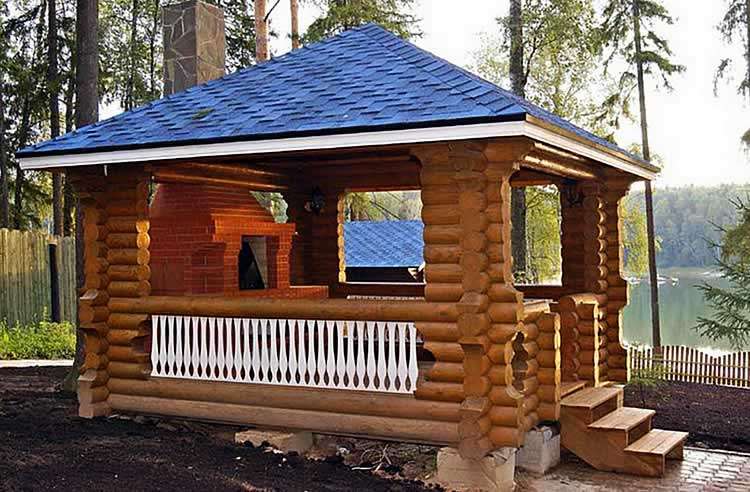

Materials and constructions
A cheap and practical option is a wooden gazebo. Such material looks beautiful and is easy to process. If wooden elements are impregnated with special solutions, they can serve for a long time. In addition, the construction of a summer cottage will not take more than 3 days, even if you do the work slowly.
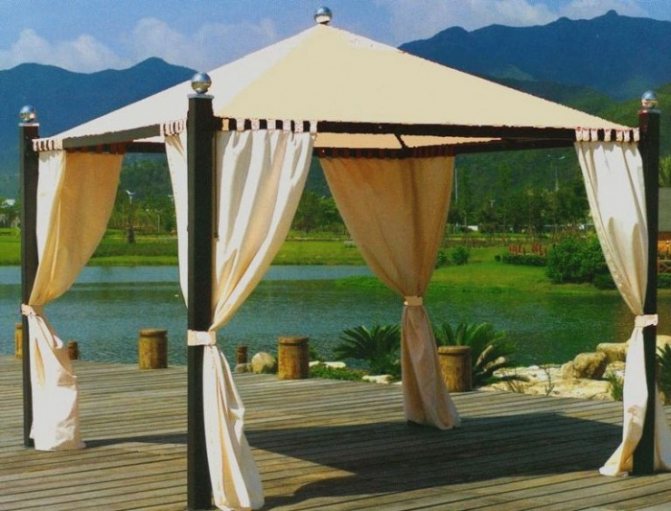

Another material that is used for the construction of such structures is metal. When the frame is made of a profile pipe and steel corners, the gazebo can serve for many decades. You can build it yourself. The work is done quickly enough, and the materials are quite cheap.
Summer cottages for good luck and reliability in the bargain
Just as you protect your summer cottages from inclement weather, you need to protect the built gazebos. And this must be done thoroughly - first apply an antiseptic (oily, soluble-organic or water-soluble), which will protect wood materials from the intrigues of a tree bug and rot.
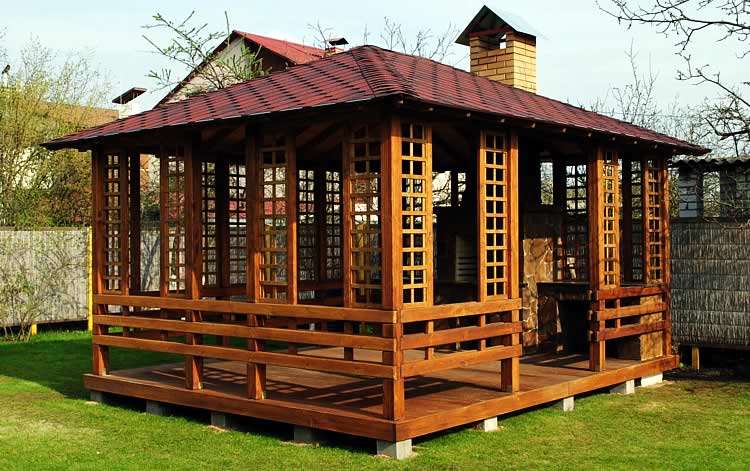

Then cover with a primer (film-like or penetrating), which will protect the wooden arbors from moisture. After that, either varnish, or wax, or paint (resistant to fading or having the property of liquid plastic). Stain alone will not be enough. It will turn black with time and spoil the whole look of the gazebo so lovingly built.
Tip: for the floor of the gazebo, choose paint depending on the intensity of use and the type of structure (open or closed) - it can be either durable or super resistant.
Multilayer protection of the wood will ensure its durability - successfully long life of the arbor.What exactly and how you will use in the construction of the "patterned building attic" is up to you to choose. The choice of the type and type of gazebos, just like the foundation and the roof, is yours.
DIY gazebo
How to build a simple gazebo with a minimum of cost and effort? For the construction of such a structure, you will need to create a frame and a floor. If it is wooden, the bases are made of beams. The floor covering is made of planks. It is better to pour a concrete screed as a base. This option of the foundation will be simple and affordable. Before work, you must choose the right place for installing the gazebo. You should also level the concreting area.
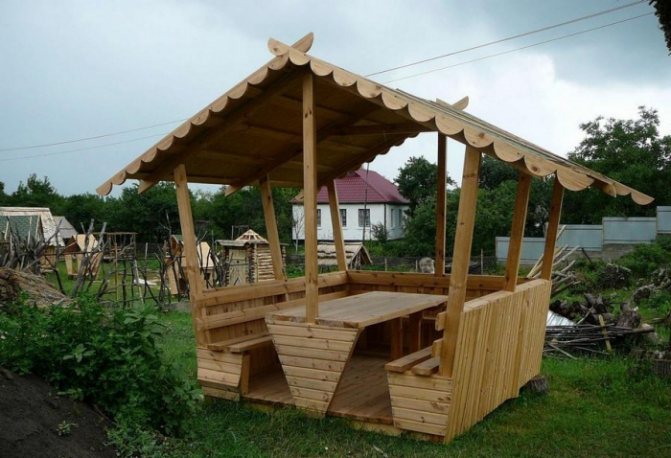

Important! For the simplest gazebo, you should not combine wooden and metal frame elements.
Practice has shown that even when protecting wooden supports with roofing material or bitumen, when placed in concrete, the elements begin to rot. Subsequently, this can cause their destruction. For this reason, it is better to immediately exclude contact between wood and concrete.
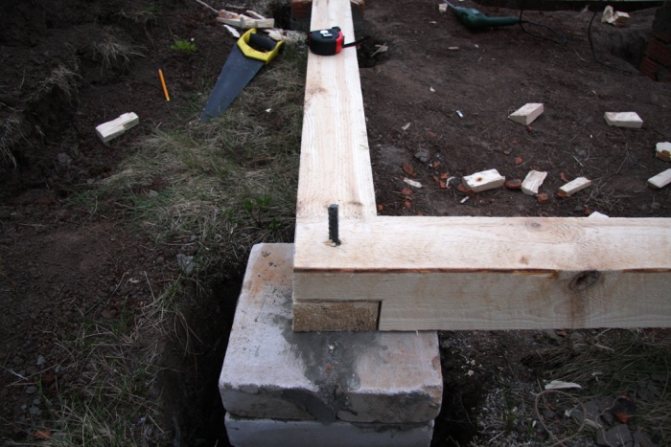

For this purpose, you should:
- Concrete round metal pipes.
- Then screw wooden posts to them. Metal rods should protrude 30 cm from the concrete base.
- For fasteners, holes are made in them.
On such supports, the gazebo can stand for more than a dozen years. Any roof can be mounted on the obtained supports. It is quite simple to build a structure made of wood with your own hands.
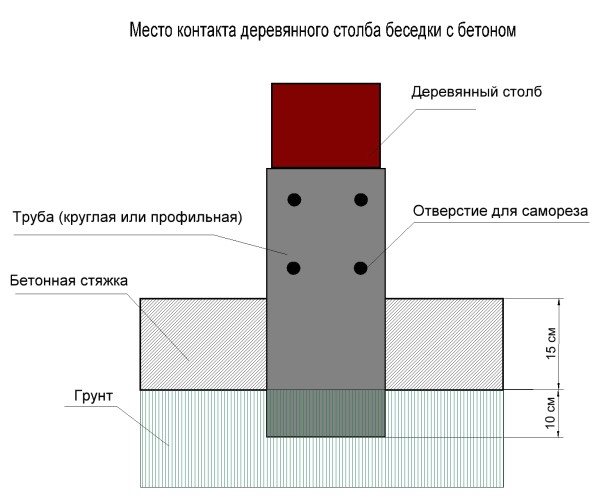

For an ordinary light gazebo, no brick fences are required. You can limit yourself to a simple fence made of Euro lining. Its height usually does not exceed 90 cm. Such a fence is attached to longitudinal bars. The gazebo will help to hide from the scorching sun rays, and also allow you to avoid blowing your back with a strong wind. The fence for the walls of the structure is fixed to wooden supports using self-tapping screws.
Euro lining can be replaced with cellular polycarbonate. This material looks great and does not shade the gazebo space too much. It is also easy to install. The material is not afraid of sudden changes in temperature and high humidity.
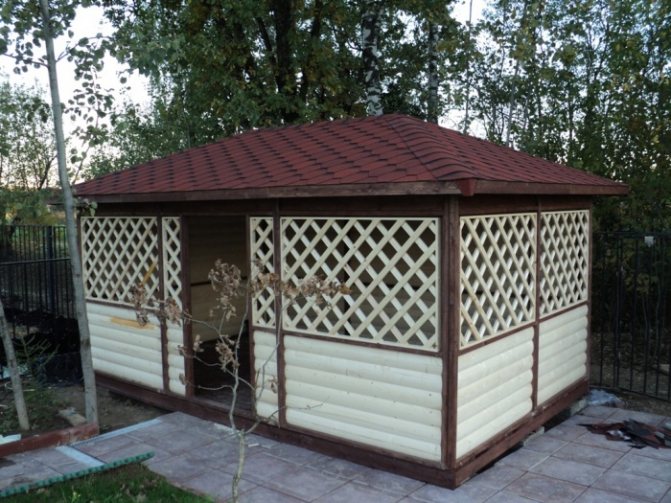

Various options
There are really many approaches to the outbuildings - various building materials can be used, arbors can be made in various shapes, the structure can be made in a certain or free style, and so on.
All photos will be divided into separate categories, in each of which buildings of their own type will be presented.
Open
The most popular are open gazebos. They require less building material, are built faster, and the construction process itself is much easier. The main problem of such buildings is the inability to hide from the wind. But from the sun and rain - no problem, more on that below.
The design will allow you to completely hide from the rain - for example, at our dacha we can calmly sit in an open gazebo without stress from water drops, this is a proven fact. You can hide from the sun with curtains, which can additionally be an element of decor. It is rather difficult to hide from the wind, especially if its direction is perpendicular to the attached wall.
And do not forget about the fresh air, for which most people come to the country. It is in the open space that you can enjoy it fully, and if there is also a smell of meat on coals nearby ...
Closed
Closed construction is more comfortable and protected from atmospheric precipitation. Again, due to the fact that one of the walls is ready even before the start of construction, you can perfectly save on building material. However, even without full-fledged glazing and insulation of the premises, construction costs will be noticeably higher.
Glazed option
Some summer residents make a full-fledged room from an outbuilding, in which you can relax almost until late autumn.Because of this approach, the meaning of outdoor recreation is lost, but the area of the cottage itself increases due to the additional room. Here, decide for yourself what is more important to you: fresh air or square meters of area.
With barbecue
The gazebo attached to the house can serve as an excellent shed for a barbecue or a brick oven complex. This is an excellent solution for protecting the stove, as it will practically not be exposed to rain, wind and other precipitation.
For the implementation of this project, additional space is needed, since people should not sit close to the flaming barbecue, so the owners of small ones immediately "lose" in this matter. It is important to prepare the foundation for the stove and think over the chimney - through the roof of the gazebo and not towards the house
With a roof made of different materials
There are now more than a dozen popular roofing options for the roof - corrugated board, soft tiles, ondulin and so on. More details about the advantages and disadvantages of different types of roofing can be found in the publication about the roof for the roof.
Since the roof area for attached gazebos is small, you can use a slightly more expensive material to get a beautiful look and the absence of unpleasant features of a cheap roof. For example, flammability or strong ringing in rain.
The roof can be matched to the style of the cottage itself. If you have metal tiles laid, then you can also use it for the gazebo. You may even have some of this building material left in your inventory or pantry.
Polycarbonate
Separately, I would like to highlight the polycarbonate extensions. They are often mentioned on the Internet, so they are in demand among summer residents. Thanks to the flexibility and strength of carbonate slabs, almost any gazebo idea can be realized.
Polycarbonate boards are one of the favorite building materials for summer cottages. Due to the low price and ease of installation, gardeners make everything out of them: a roof, walls, awnings, and the like. Such buildings do not always look beautiful, but due to their simplicity they attract.
Non-standard form
A summer house is a huge field for architectural activity. There are about the same number of construction options as the builders themselves: bend it there, fix it there, make it in the form of a dome ... In general, there would be a desire to build, and there would be an idea.
With pool, round roof and lawn
Not all of these buildings can easily be erected on a standard summer cottage due to their impracticality and unreliability. For beauty, it is not interesting to build, you want to relax imposingly on your site, but these structures are not always suitable for this. Nevertheless, they exist, and I would like to acquaint you with them as well.
Carved
Roof
For the roof frame, it is better to find a beam of 50x50 mm. It is necessary to create a frame from it, on which the lathing will be installed, and then the roofing material. The frame is installed on the top harness. The roof is covered with such materials:
- ondulin;
- metal tiles;
- slate.
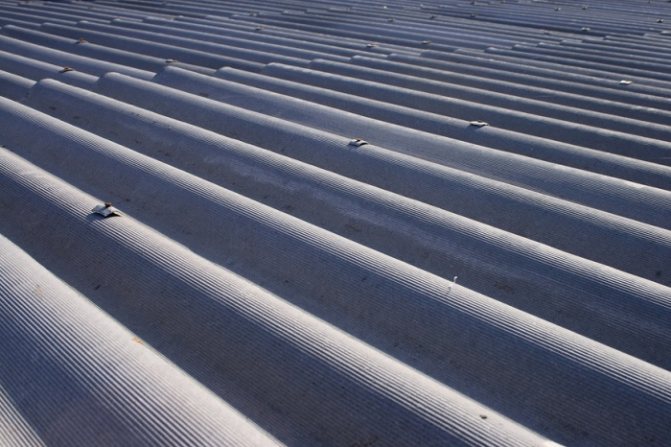

When choosing the optimal roof width, it is worth calculating it in such a way that when installing the roofing, you do not have to cut the sheets. To do this, you first need to measure the dimensions of the panels used, and then take away the overlaps of the sheets on top of each other, which will be performed during installation. The result will be taken into account when calculating the length and width of the roof. It is also worth considering the side overhangs and end overlap. You can make a gazebo with your own hands quickly enough. The main thing is to choose the right materials, including for roofing.
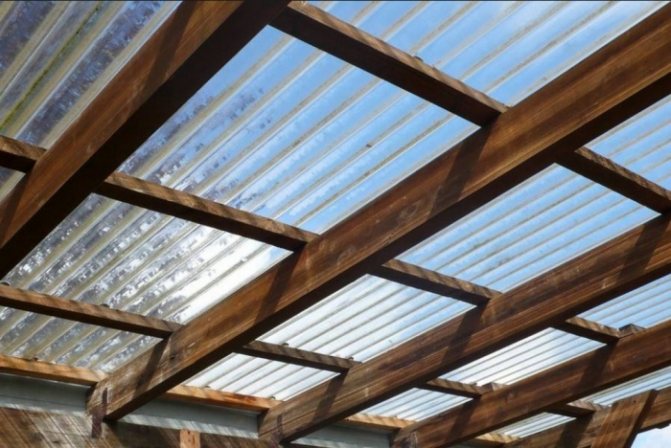

For example, for a slate with 8 waves in each panel, the length of the arbor is chosen to be a multiple of 1 meter. In this case, the length of the slopes can be equal to 1.75 m.If several panels are laid along the slope, the estimated length of each of them decreases by 15 cm - this is necessary to create an overlap.
When choosing the best option for roofing, you should pay special attention to polycarbonate.
Distinctive features of the material:
- It is an excellent option for lightweight construction.
- A fence is also made from it.
- Polycarbonate is a transparent plastic with a low weight.
- In combination with it, a metal profile is often used.
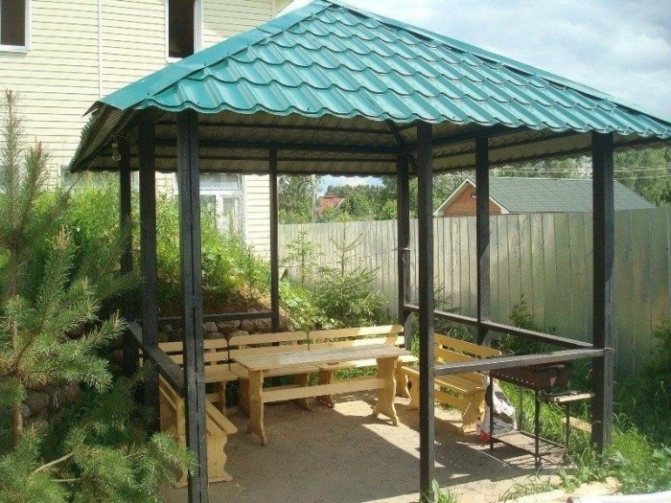

Such gazebos are especially attractive and practical if they are located in the shade of trees. With a translucent roof and shade created by dense foliage, the atmosphere in the gazebo will be as comfortable as possible for relaxation.
Garden gazebos made of polycarbonate are simple and affordable. To create them, it is necessary to have several tens of meters of steel angle, as well as polycarbonate panels and a steel strip. Also, before erecting such a structure, it is worth preparing planed boards that will be needed for the manufacture of benches and a table. The original photo of the gazebo can be seen below.
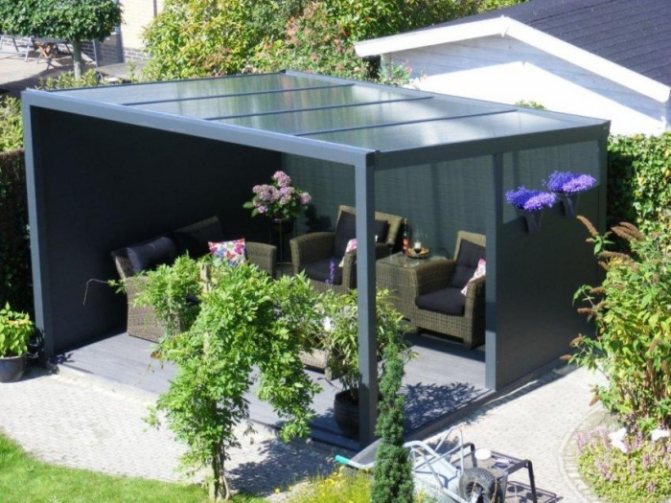

Fundamental nuances
Depending on what projects and types of structures you like, choose a foundation. Since the gazebos for summer cottages made of wood are light structures, three types of foundations are most suitable for them: tape, columnar and tiled and only in rare cases pile. The latter is used very rarely and, as a rule, where the soil “creeps” strongly.
Monolithic tape, resting on a sand or gravel cushion, is poured into shallow trenches directly at the place where the gazebo is being built. Tape-prefabricated (which is rarely used and mainly for all-season summer cottages) - is mounted from factory blocks of foundation building and the same slabs.
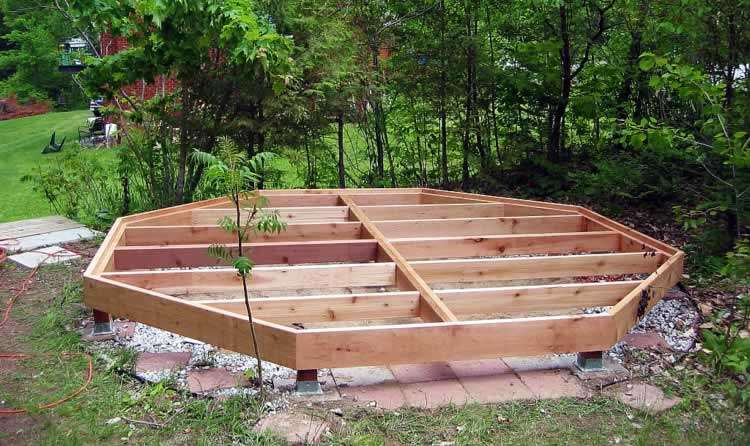

Columnar can also be made in the spirit of variations - monolithic or prefabricated. But in both cases, it is freely mounted in a drilled or dug hole - a well to the calculated (depending on frost resistance - heaving - soil) depth. In this case, the pillars, installed either on concrete or on a cushion of sand mass, are connected by a frame made of concrete or brick beams. This type of foundation is perhaps the most common, often used and digestible for open gazebos or small country houses (closed gazebos).
Tiled (slab) is a slab laid on the cleared soil with a sand and gravel bed, evenly distributing the weight of the wooden frame. As a rule, it is included in those projects that foresee the construction of gazebos with a multi-tiered roof (eastern view) on bulk or water-saturated soils.
Having installed and checked the horizontalness of any of these types of foundation with a plumb line, they are in no hurry to expose and fix the frame of the future cottage decoration. First, the bottom harness. Basically, it is made from thick logs or sleepers - crossbars connected "in a thorn" at the corners. The easiest way to do this is on rectangular arbors. For polygonal or round summer cottages, lightweight houses, for those who are building a gazebo for the first time without hiring hired forces, it is better to use a pre-made template. It will provide accurate sawing of logs at the angle approved in the drawing.
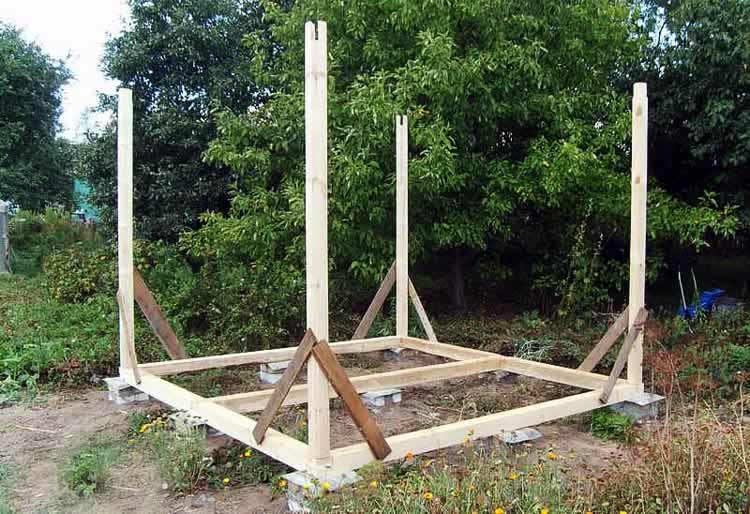

Further - installation and fastening of support (vertical) pillars. If you plan to build a monumental heavy gazebo, after strapping, it is better to install the logs (in half a tree or on top of the strapping itself), and only then start the frame. After that - the top harness.
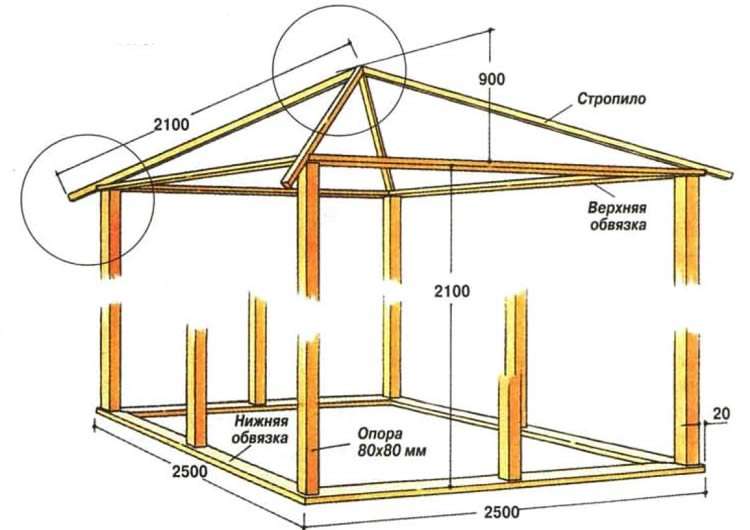

Without it, the clarity and stability of the structure is almost impossible.Having determined the length and the exact distance between the supports (for rectangular supports, for polygonal ones, two diagonals facing each other should be completely identical to each other), a cross should be made with a margin, which is equal to the exact thickness (width) of the support. For rectangular (square) gazebos, it is enough to make it from two boards, for polygonal ones - add reinforcement from slats or corners.
Tip: the cross must first be assembled near the gazebo, and only then raised, fixing it in the prepared grooves on the support.
By connecting the supports in pairs (the final stage of the upper strapping), the walls are brought out, the intermediate racks tied into the frame are fixed, the roof is installed.
Manufacturing steps
To understand how to make a gazebo with your own hands, you should get acquainted with the main stages of work. Better to choose a simpler option. First you need to equip the foundation. The supporting posts of the gazebo are concreted in it. After that, they should be scalded with a corner of 25x25 mm. After that, 2 belts of the corners are welded to the racks. One of them is placed in the middle of the supports. The second one should be launched along the top - the roof will rest on it.
Polycarbonate sheets have the ability to bend perfectly. For this reason, they can be used to create an arched roof. For this purpose, steel strips, which are 50 mm wide, must be welded to the posts. They are installed on support posts. And then holes are made in them to fix the polycarbonate. You can assemble a simple gazebo for a summer residence with your own hands (as in the photo) quickly enough.
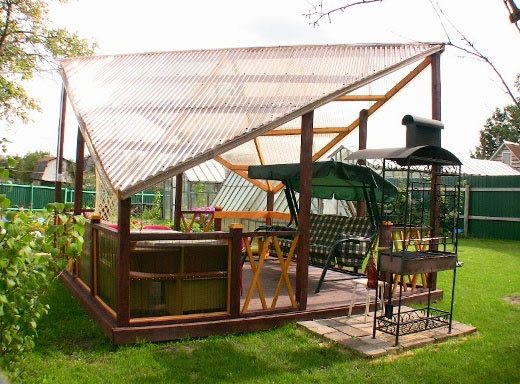

Also, roofing is often made of shingles. For the basis for it, OSB sheets should be prepared. The material does an excellent job of keeping the shingles on the roof. The thickness of such sheets can be 10-12 mm. It has a fairly high strength and rigidity. That is why you do not have to assemble a spatial frame from wooden elements for it. It is only necessary to firmly attach it to the harness.
Features of simple gazebos
A simple gazebo for a summer residence does not have to be performed with a frame frame. The foundation for it is a concrete screed, which was reinforced with steel rods. You can put a brazier on such a surface. The safety of such a structure is quite high, because the concrete floor is not afraid of hot coals. In the case of the winter version of a wooden gazebo, it is better to equip the floor with planed boards, and sheathe the area around the barbecue with steel sheets. This winter design looks simple and beautiful.
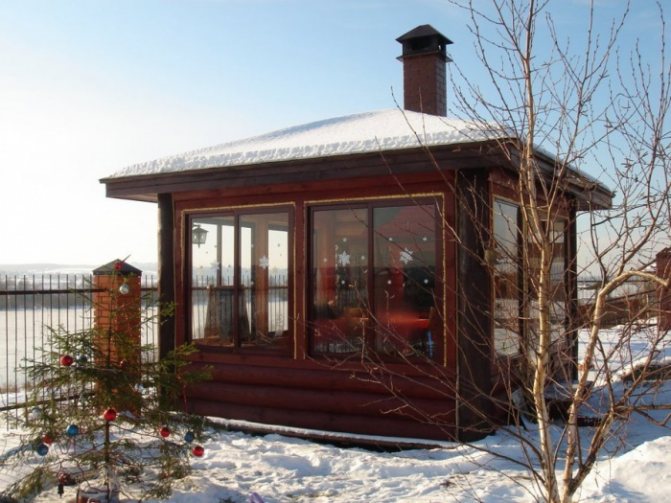

Inexpensive in construction and easy to install is a columnar foundation. In order not to overpay when building a gazebo for a summer residence with your own hands, you can prepare a red brick. To install the foundation, it is necessary to dig holes for the support pillars, and then lay brickwork in them, place reinforcement and pour concrete. Anchor bolts of 20 cm are laid in the masonry. There must be a thread at their free end.
Supports are placed on the pillars. It is better to make the frame from a bar of 50x100 mm. If you put antiseptic boards on it, you can get an excellent warm floor. Subsequently, the gazebo can be equipped with an open hearth. With such a finish, it will be possible to comfortably rest in the room even during severe frosts.
To figure out how to build a gazebo, you should get acquainted with the main features of simple structures, as well as learn more about popular materials. You should also understand the sequence of erecting simple gazebos.
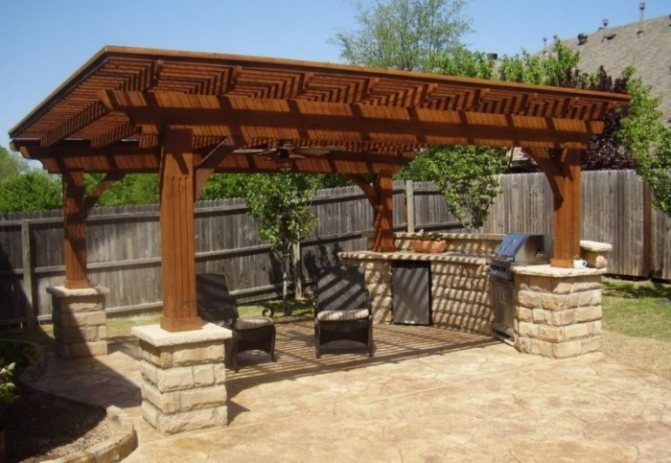

Choosing a place for a gazebo
If it is decided to build a gazebo in the country, it is placed on the site in accordance with the following recommendations:
- The structure should be in relative shadow. This will protect the tree from excessive drying out in the sun, and the roofing material from strong heat. It will be uncomfortable to be in a heated gazebo in the summer.
- It is desirable that the landscape beauties be viewed from the gazebo, but not a septic tank, an outdoor toilet or farmland with pets.
- It is better to plan the entrance to the building so that it faces the garden, the path leading from the house. It's comfortable.
Important: if the site has a high groundwater level, it is better to place the gazebo in the upper part of it.
