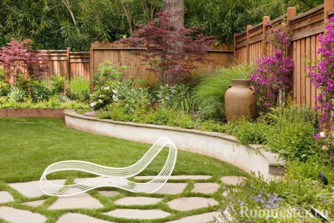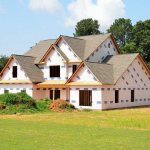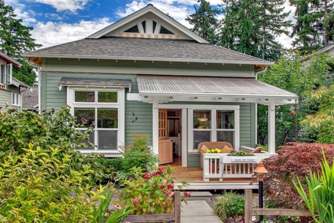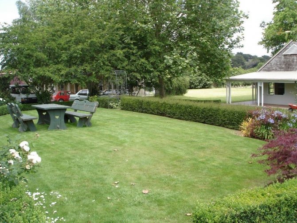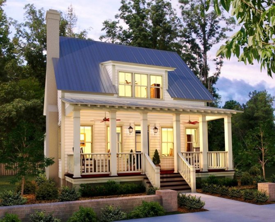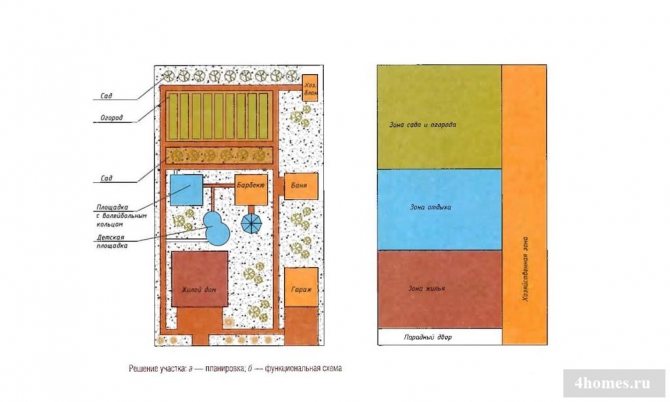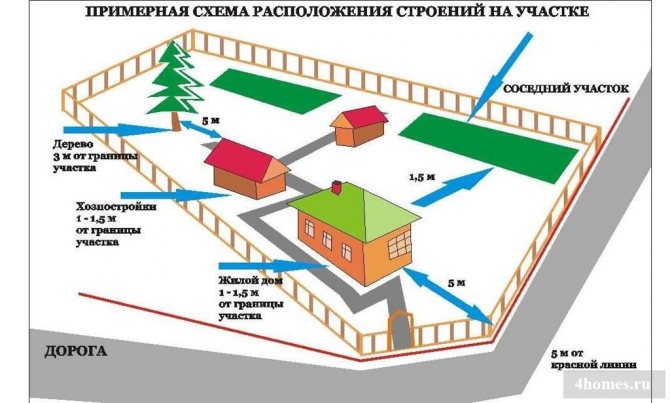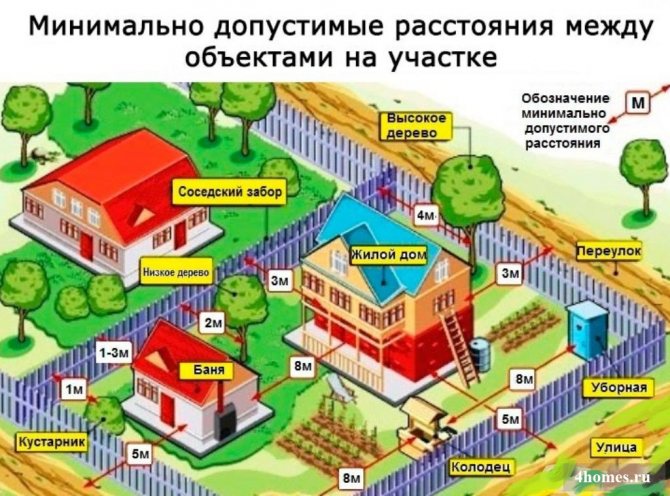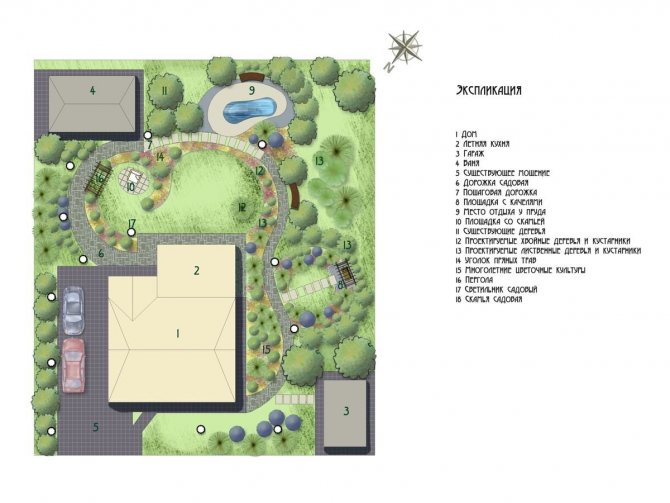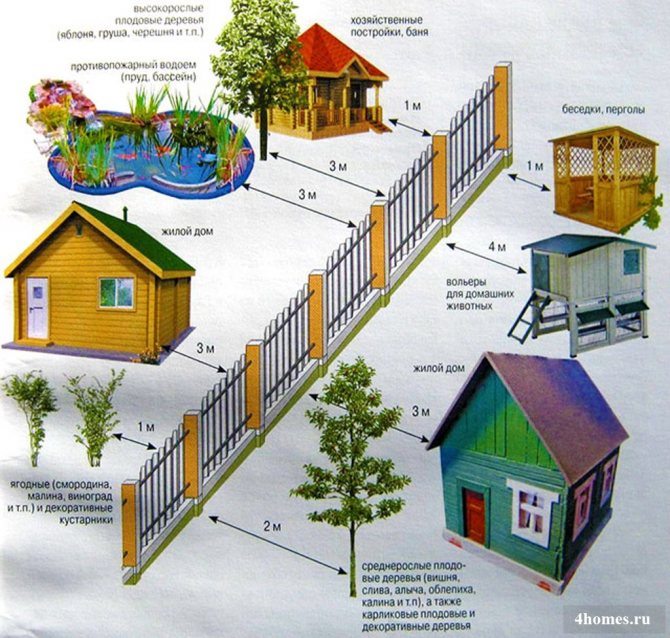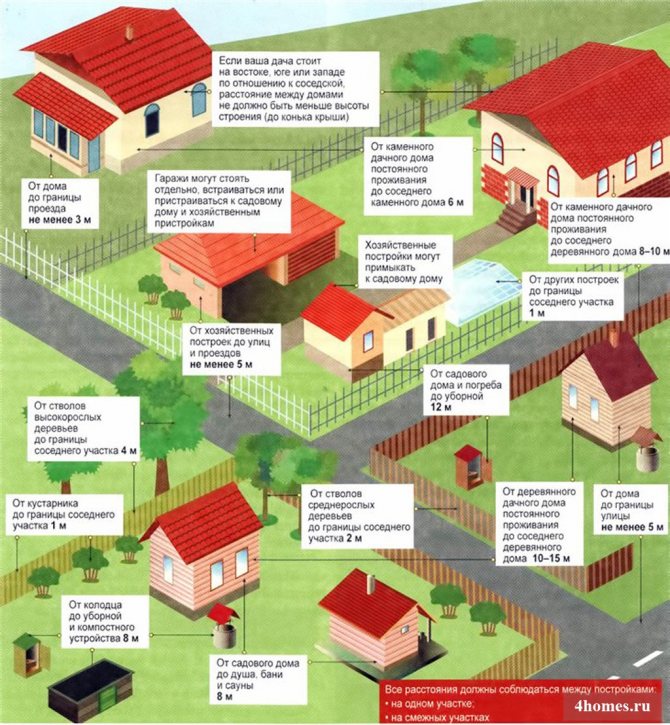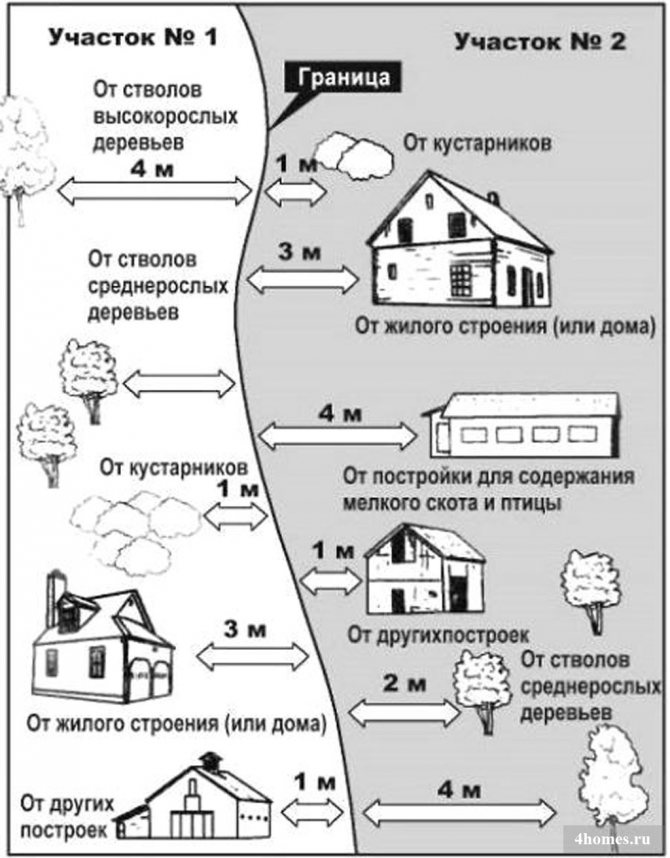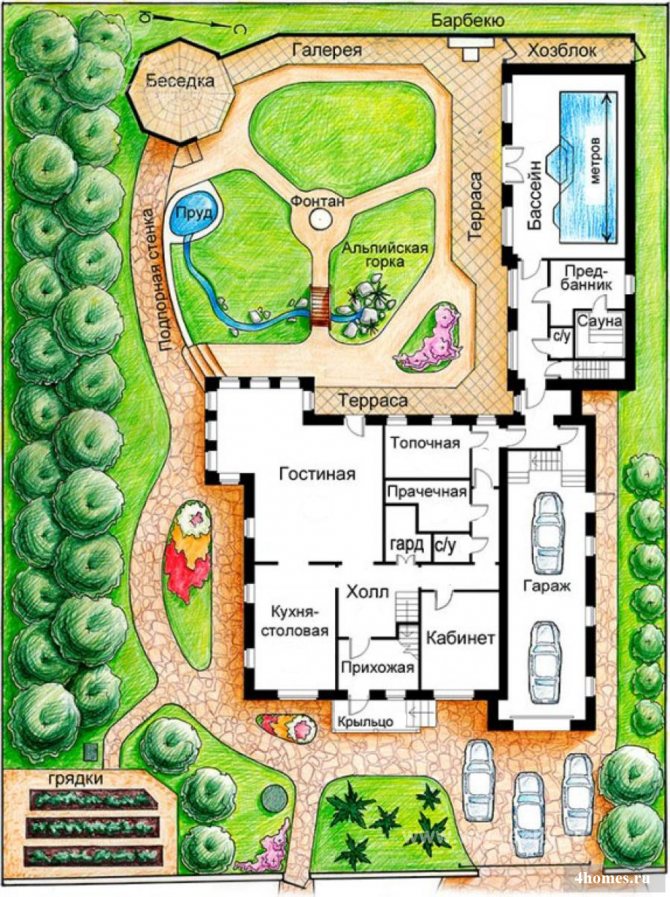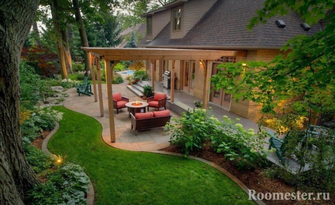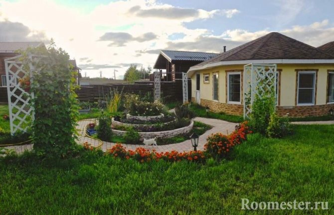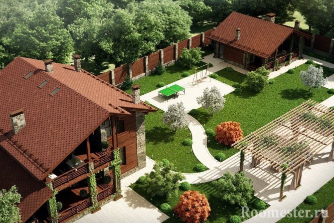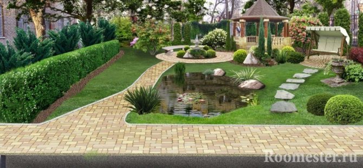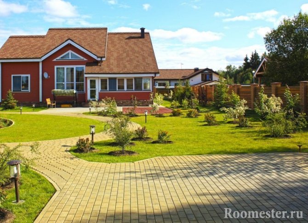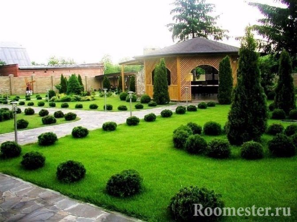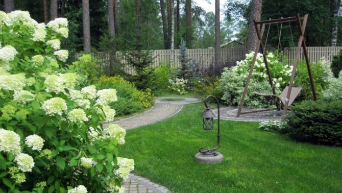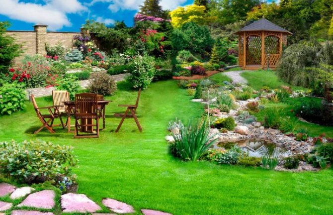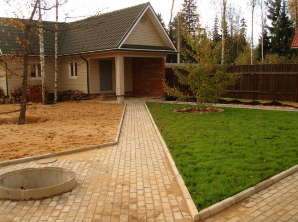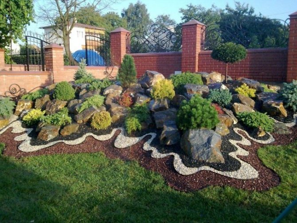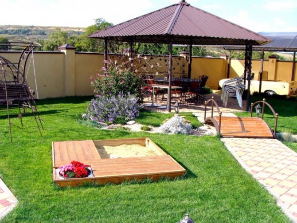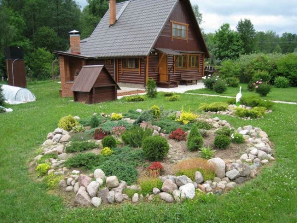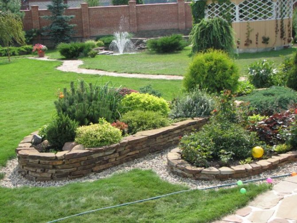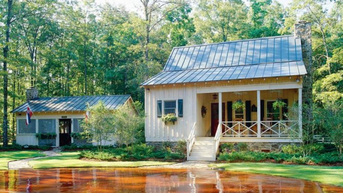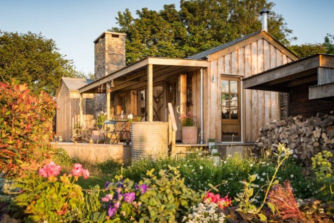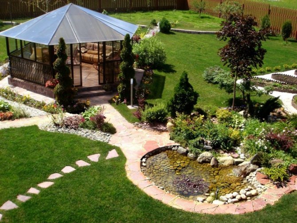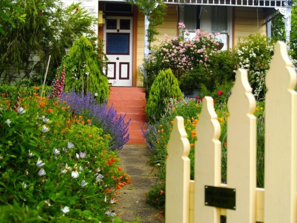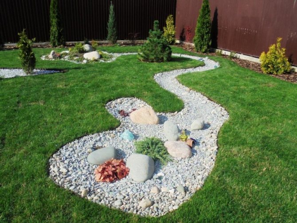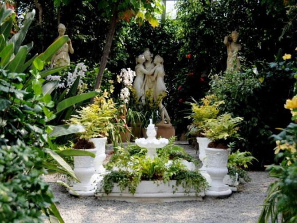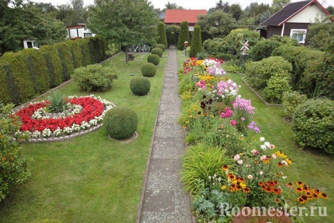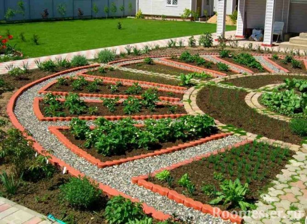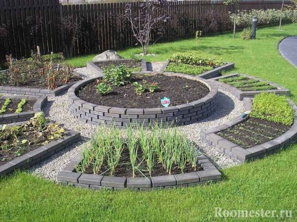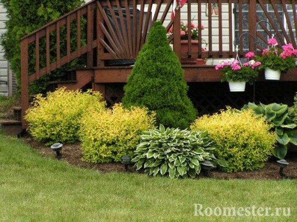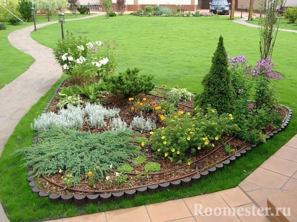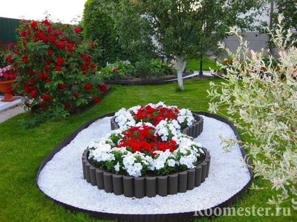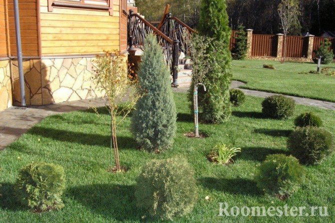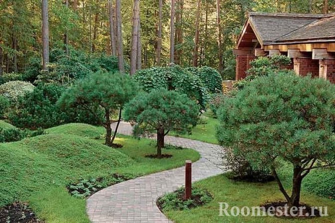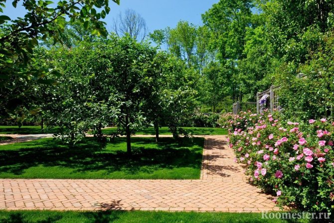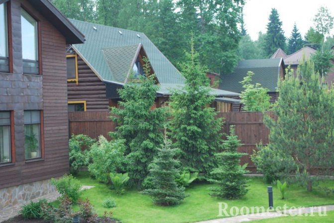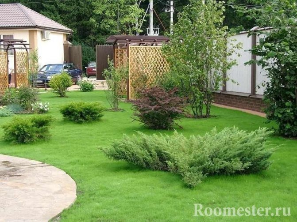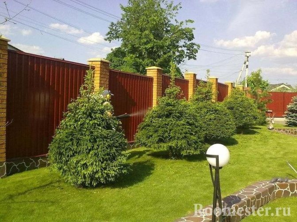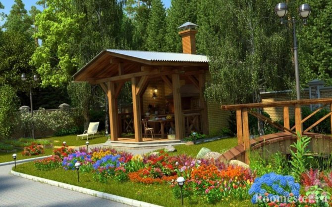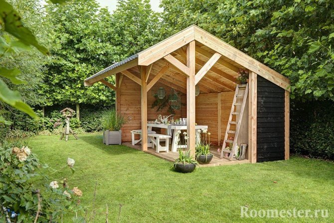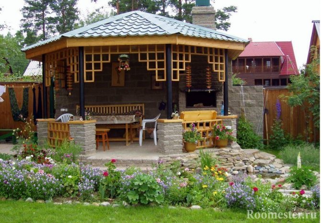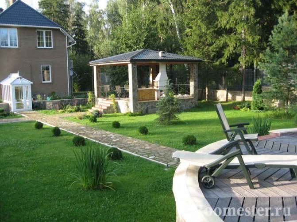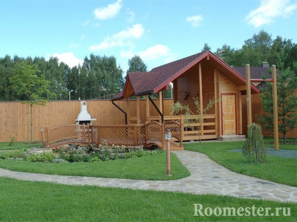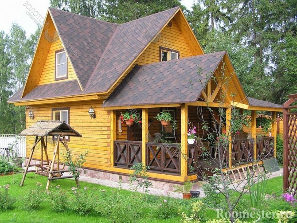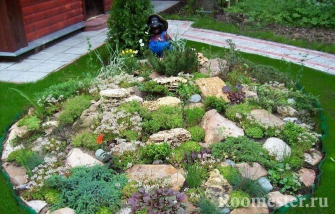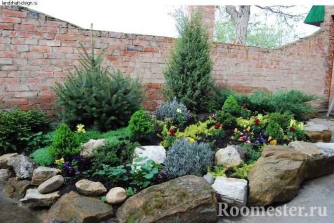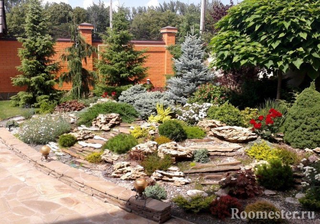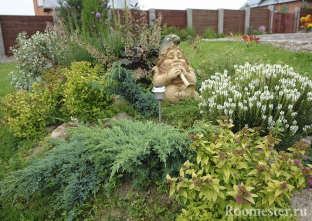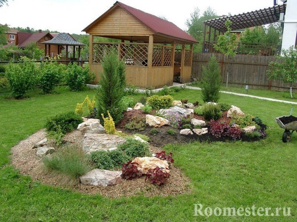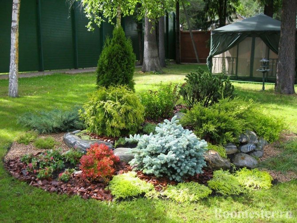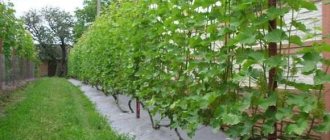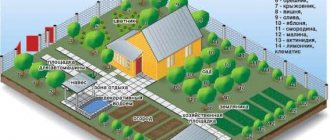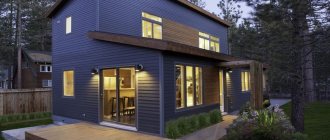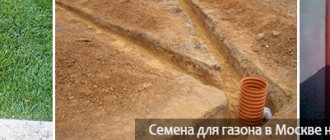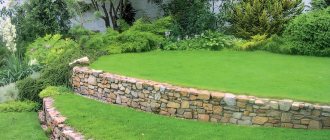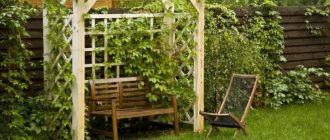In many cities there is an active construction of various cottage settlements and private houses. People who are tired of living in a "cage" located on one of the floors of an apartment building are happy to move to their home. Some choose ready-made options, while others prefer to build everything from scratch.
It is important to provide a competent layout of a plot of 10 acres, corresponding to certain rules and allowing you to conveniently place a house, various outbuildings, a garage, a bathhouse, and a playground.
The purpose of the planning is not only to create the most comfortable living space, but also the need to take into account the norms of the legislation, so that later there is no need to demolish the buildings.
A plot of 10 acres, the layout, the photo of which is presented below, includes a vegetable garden and decorative plantings. This type of accommodation is relevant for many people.
Features of the layout
When planning the landscape design of a summer cottage of 10 acres, the owners need to take into account several important aspects. Since it is on them that the further division of the site into sectors will depend:
- The shape of the land plot. The territory is not always characterized by regular geometric shapes. It can be not only a rectangular allotment, but also an L-shaped area. And someone does come across lands with rounded outlines of borders. Whoever is lucky.
- Features of the relief. In addition to the unusual shape of the site, the ground itself can be uneven. It can contain hills, ravines and natural bodies of water. And this affects the location of the house, utilities, the future garden.
- Soil type. The fertile land allows you to dream of whole rows of fruit trees. Sometimes for this you have to import good black soil, since the soil on the acquired site turns out to be poor (sandy or too clayey).
- Height of groundwater deposits. The presence of natural sources of life-giving moisture on the site is an undoubted plus for the owner.
- Climatic features. Depending on the geographical location of the site, it is necessary to select suitable plants for planting. Tropical trees are unlikely to survive in northern climates.
These factors must be taken into account when planning the arrangement of a land plot. Otherwise, embarrassment can come out, as in the example with tropical seedlings.
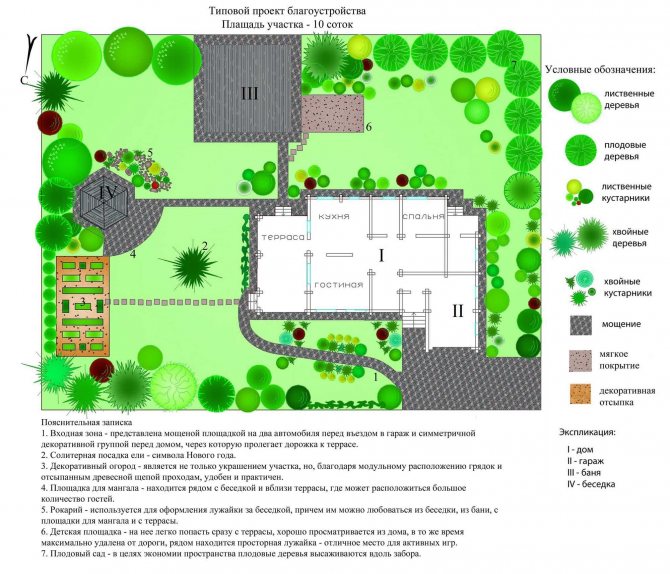
Rules and regulations for the placement of buildings
The easiest way is to order a project for a specialist, but you can handle it on your own. It is more logical to carry out the scheme on a scale, starting from the dimensions of your site, indicated in the documents. If you are developing a project on your own, then, in order not to quarrel with the authorities and neighbors, study these documents:
- SNiP 2.07.01-89 “Urban planning. Planning and development of urban and rural settlements ";
- SNiP 2.01.02-85 "Fire safety standards".
In short, when planning on 10 acres, you need to consider:
- the house and other buildings must stand at least 5 m from the red line of the street;
- from the house to the neighboring plot should be 3 m (minimum);
- from outbuildings to the borders of a neighbor - at least 1 m;
- the gap between residential buildings is from 6 to 15 m (a guarantee that the fire will not reach in the event of a fire).
Adhering to the rules and regulations is beneficial - there will be no quarrels with neighbors and claims from the law. In addition, fire safety standards are written in the blood and tears of the victims. If you don’t want to be among them, follow all the requirements of the documents.
Possibilities of a suburban area of 10 acres
The owners have the right to decide on their own what should be on a particular piece of land. However, there are situations when desires run counter to the available possibilities. In such cases, it is customary to contact specialists who can draw up an optimal improvement plan. For example, it is quite realistic to place the following elements on a thousand square meters:
- Residential area. In this case, the building can be quite large, with outbuildings and even a terrace;
- Economic zone. Here you can place pantries, cattle pens, summer kitchens;
- Rest area. Either in the shade of fruit trees, or on a plot behind the house;
- Garden area. It can be both tree plantations and vegetable crops in the beds. A successful layout allows you to place both at the same time.
However, no one insists on the need to involve a specialist. If you wish, you can do it yourself. This will require a pencil and a large sheet of paper.
Basic list of zones
The site is conditionally divided into the following zones:
- main building
- recreation area (pool, playground, gazebo, etc.)
- greenhouses
- fruit trees and shrubs
- beds and flower beds
- decorative plantings
- outbuildings
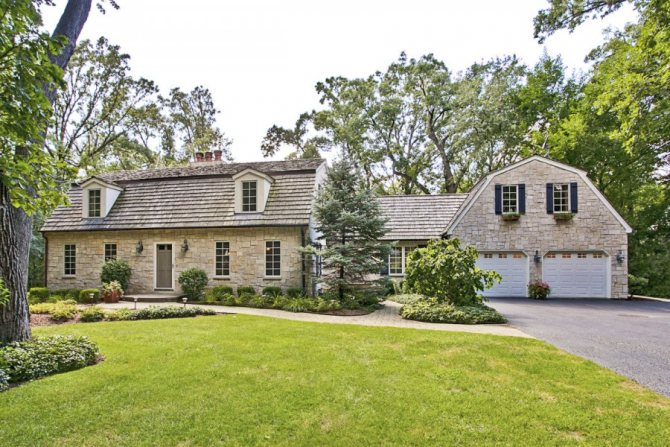

The division into zones can change in accordance with the wishes of the owners and depend on the purpose of the territory.
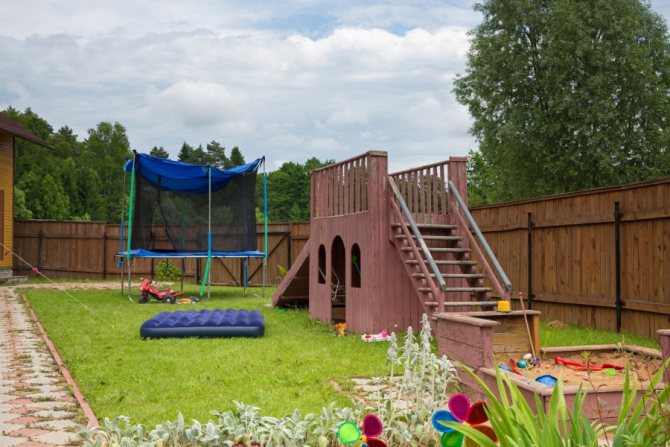

The next chapter will tell you how to best place the main zones.
Recommendations for creating a project
In addition to their own conclusions about the improvement of the allotment, there are also standard indicators that must be adhered to. We'll talk about them at the end of the section, but for now let's figure out the site plan. To sketch it, you need to decide on a scaling system so that absolutely everything that is planned to be placed on the site can be seen on paper. Preferably, in the smallest detail: the entrance to the house, the marking of garden paths, garden beds, etc.
For the crop yield of the garden plot, it will be necessary to find out the insolation zones and the wind rose. In the first case, you will need the skill of hatching on the plan.
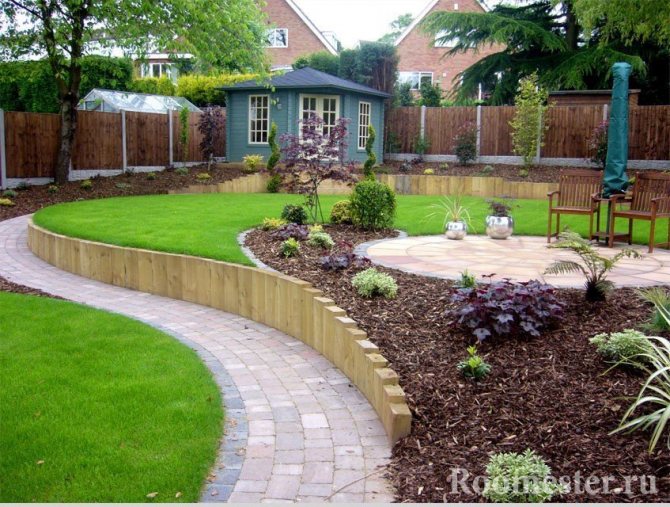

Attention! The thicker the shadow, the more shaded the area will be. In this case, the solar zones will be almost devoid of shading.
Then it is necessary to calculate the location of groundwater, mark the points closest to the surface. It is possible to lay engineering communications and plant trees only by focusing on these geodetic indicators. Otherwise, water can destroy a tree, and a tree with its roots - communications. The level of the soil will also play a role. High soil moisture accompanies low-lying areas. On the higher ground, a drier microclimate will be observed. This is also worthy of mention in the draft plan.
When it is required to refine the boundaries of the site, the owners often encounter unattractive neighboring fences. Since it is impossible to remove them without permission, you have to get out in other ways. Plant climbing greens, hide with tall shrubs. There are a lot of tricks. It is only important not to close the scenic landscape if it is initially in the field of view.
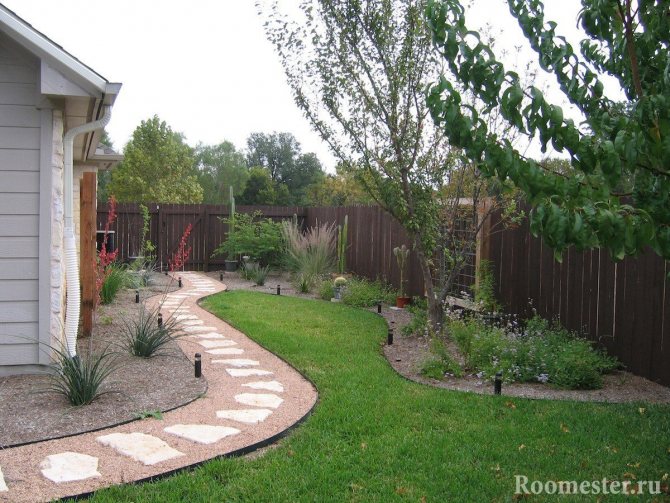

Now let's remember the normative indicators. All objects must be located at a certain distance from the boundaries of the allotment. Let's take a look at some of them:
- Trees and livestock pens should be at least 4 m away;
- Garden gazebo - 3 m;
- Various shrubs and household sheds - 1 m.
For any work on the improvement of the territory, these parameters should be taken into account.The landscape design of a plot of 10 acres suggests some rules, the observance of which makes even specialists think.
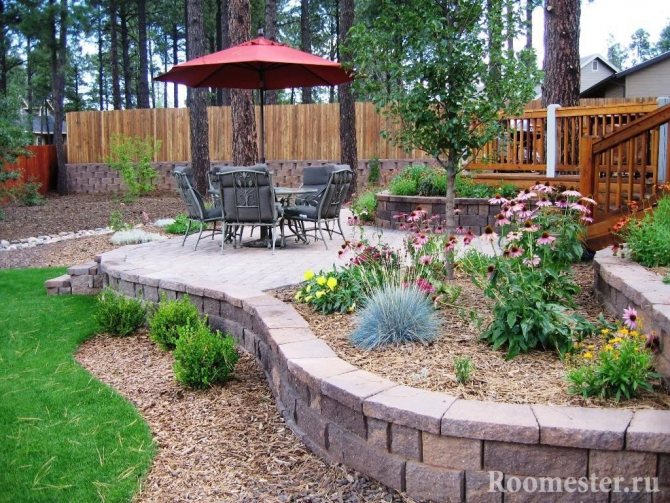

A well-groomed lawn expands the space
Imagine that you have a lawn on your property that has not been mowed for a long time. It has grown a lot, tussocks have appeared, weeds that have gained strength have bloomed. What was the site like? He visually decreased. And then the mower walked across the lawn, the view immediately changed. The site expanded, the feeling of constriction disappeared, the fence moved aside. In the same way, the grass growing under bushes and trees reduces the field of view. Mow it and it will be much better.
Experiment with the shape of your lawn as well. A transverse lawn is suitable for only a few areas. Make the lawn longitudinal and oval to make it seem more spacious from a distance. Your site will greatly benefit from such a layout. And if you add side "pockets" sown with grass with ornamental shrubs or several large flowers, the lawn will "grow" a little more.
You can plant a single plant on the lawn, lay a boulder or several large stones on it. It is better to place these objects not in the central part, but to shift the center of the composition slightly to the side. Once my attention was attracted by a lawn on which white gladioli were blooming. Just a few plants, planted at a sufficient distance from each other, have transformed the appearance of the green space. It was as if someone had spread a huge emerald carpet decorated with magnificent flowers.
Area zoning
Zoning means the division of land into functional zones. This is necessary in order to place key objects in a practical way. For example, it is recommended to place a playground for children on a small hill so that it can be viewed from afar. An artificial reservoir, on the other hand, should be located in a lowland area. And an element such as an orchard can be planted on the northern part of the allotment. Thus, he will protect the entire earth from the cold monsoons. And, accordingly, it is better to plant vegetable crops somewhere inside the territory. The characteristics of each object must be based on trivial logic. Flower beds are placed on level ground so that irrigation water and rain moisture are absorbed by the root system of the flower garden, and not run off somewhere to the sides.
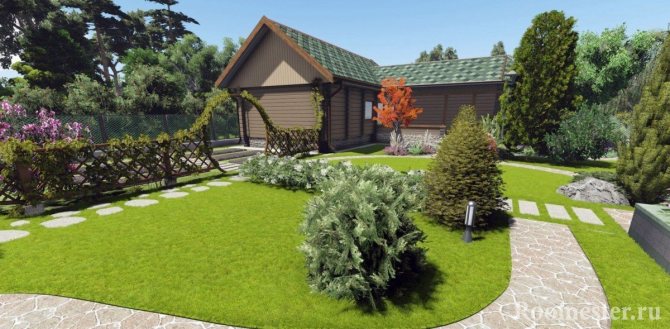

Every piece of territory should be used wisely. If the area is characterized by a hot climate, then the planting of shade-giving plantations will be relevant for the southern part of the land area. This will protect her from the heat of the sun. Black-and-white borders suggest the possibility of organizing lush rose gardens and decorative beds. At the same time, it is important to observe the growth perspective of all plantings. Otherwise, you can get an African jungle instead of a pretty garden. How difficult it is to take care of the first one, you can imagine for yourself. Therefore, the spacing between all plants must be sufficient.
Attention! The use of wild grapes helps to hide the unattractive appearance of outbuildings.
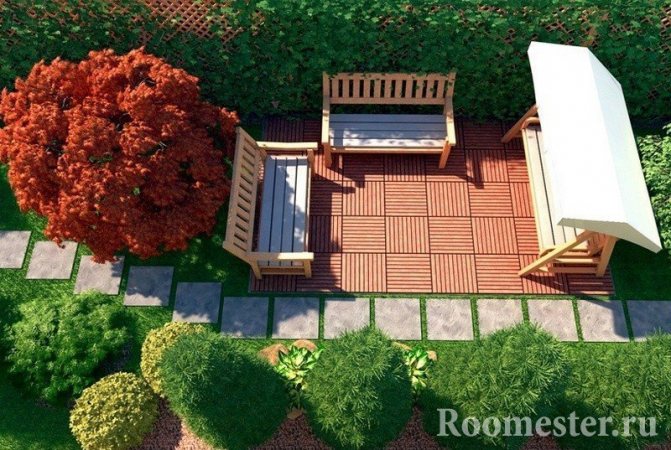

For zoning, you can use artificial and natural objects. Tracks are often used as the first ones. They must provide access to all the necessary points. However, they do not have to be straight like vectors. The tracks can twist in any direction. The main thing is that the owners feel comfortable. The best option for laying the alley will be one that does not make a person want to cut the path. Differences in the height of the earth and water bodies can act as natural objects.
It is imperative to consider the economic dimension when developing the plan. Estimating the design of the project of a plot of 10 acres, it is necessary to draw up an expense estimate.It should include the cost of all planned structures and plantings, as well as a certain amount intended for the care of them.
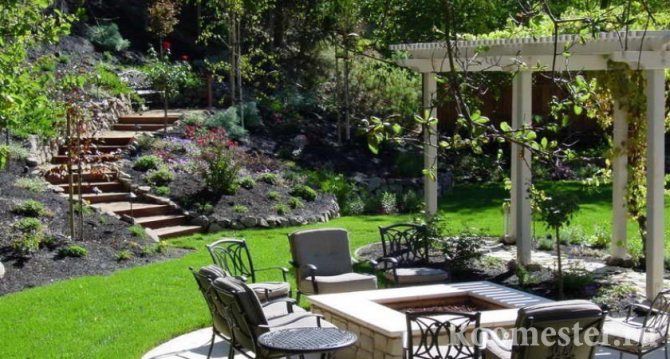

Soil drainage
Without the organization of an effective drainage system, owners risk putting the condition of capital construction projects at risk. Drainage should work flawlessly on those suburban areas of land that are characterized by a shallow depth of groundwater. Since the load on the soil, due to the placement of heavy structures on it, as well as the abundance of moisture at certain times of the year, can lead to flooding of all buildings. Therefore, the owners of the allotment should correctly install the drainage and stormwater systems. The basic rules of the organization of the first include the following:
- Giving a slope to the drainage channels (it is enough to deepen a couple of cm every 10 m);
- Absence of strictly horizontal pipes with a length of more than 5 m;
- Control that there are no channels with a reverse flow of water in the system;
- Use as a material of polyethylene or geotextile pipes.
The stormwater system must cover the perimeter of all structures. It is installed in parallel with the drainage.
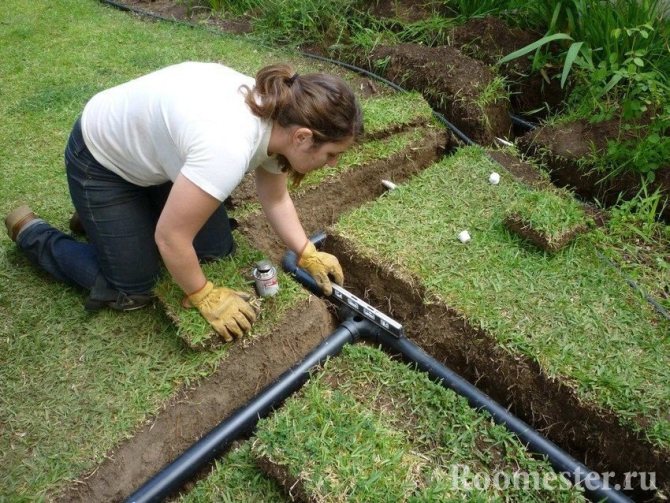

Planting plan
After the planning of the main objects on the design project is completed, you can proceed to the stage of planting green spaces. To do this, notes are made on the document with the location of key objects: flower beds, greenhouses, decorative pergolas, lawns. This allows you to visually represent the recreation area in all its glory.
This will require drawing up a complete list of seedlings that must be placed on the territory of a summer cottage of 10 acres. Also, when planning landscape design, the conditions of maintenance of all plantings should be taken into account. Since not all varieties can take root in a particular climate. The characteristics of the soil, which was mentioned at the very beginning of the article, is also of no less importance. Such moments are taken into account even at the planning stage so that it is not sad to say goodbye to dead trees. It is best to plant suitable plants right away.
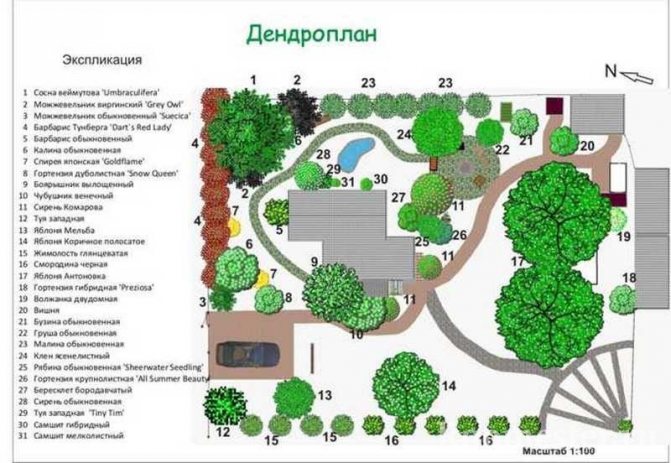

Isn't that magic?
Suppose there are guests at your dacha. Children make noise and play outdoor games, adults have fun in their own way: they chat at the table and fuss around the barbecue. Surprisingly, no one interferes with each other. And the closest neighbors continue to enjoy the silence on their plots. And all this happens in an ordinary horticultural partnership. Fantastic, you say? Not at all. An ingenious solution was simply found that allows you to turn the site into a fabulous world with water cascades, beautiful terraces, multi-tiered staircases and various pergolas.
All parts of the garden are surprisingly interconnected, so you can walk along it for a long time by different "paths". Such an unusual layout allows you to forget about the size of the site located on the edge of the ravine bank of the river. And since the gazebo, in which all family members and their guests spend a lot of time, is located slightly below the main part of the site, there is a feeling of complete remoteness from everything worldly. A picturesque view of the river with flooded meadows and peacefully grazing goats and cows complements this pastoral picture and becomes part of a single ensemble.
The quiet murmur of an artificial waterfall and sun glare on the water create a resort mood. No fuss of a densely populated partnership, squabbles between neighbors, exhaust fumes from cars. And on this wonderful land rare exotic plants grow and bloom in containers, garden trees bear fruit abundantly. And what a crop is being harvested in a well-equipped vegetable garden and in a greenhouse! There was even a place for a sports ground. The creative approach and skillful use of space made it possible to turn a small-sized plot into that piece of paradise that any summer resident can only dream of.


Patio. <>
Materials used:
- A. Anashev
Landscaping plan
When the selection of the most suitable plants is completed, it is necessary to carry out a detailed marking of their placement. It might look like this:
- All plants are shaded with colored pencils;
- Each variety is marked on the plan with a specific number;
- Opposite each number in the project, the number of seedlings is indicated.
This way of sketching makes it easy to understand what needs to be done. And also quickly imagine the future appearance of the green zone. Now we will consider this scheme with specific examples.
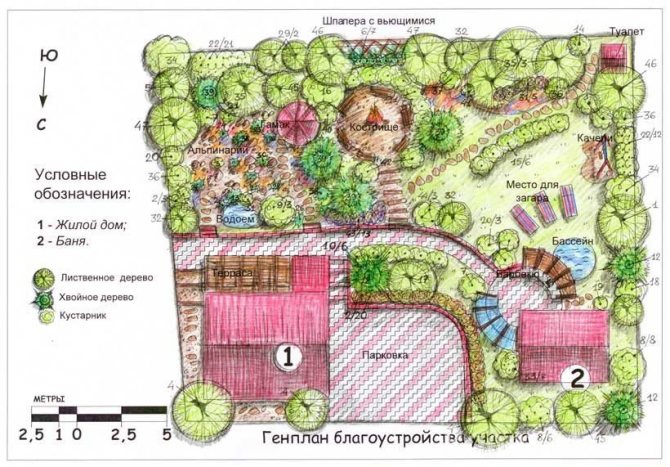

Flower beds
Everyone knows firsthand how pleasant it is to contemplate bright flowers. Starting in early spring, their lush bloom can decorate the local area, flower beds and window sills of the house. If you choose the right plants, then you can admire the elegant splendor until the first frost. Therefore, it is important to follow the rules of proper planting and caring for them. However, the owners do not always have the opportunity to follow the flower garden. In such cases, it is necessary to focus on perennial flowers with a bulbous root system. They can be used as a hedge or fluffy carpet for children. If the owners have time to take care of the flowers, then the choice of annual plants will bring them real delight every year.
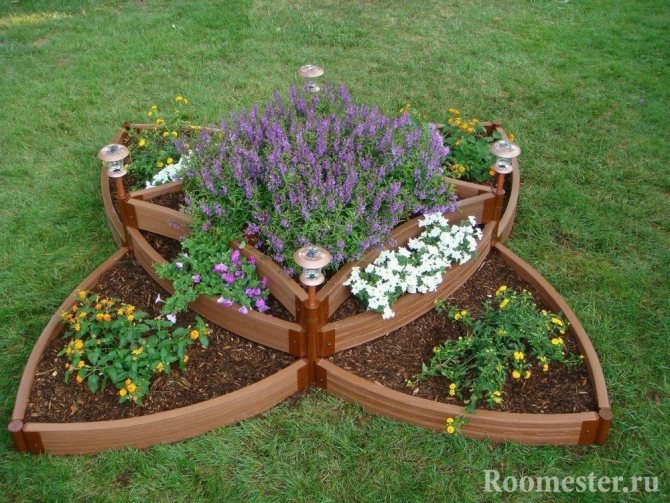

When creating a landscape design on 10 acres, you can use the following methods:
- Border. Perennial flowers such as marigolds and asters will look good in the form of a border. It is also possible to decorate with annual low-growing plants;
- Rabatka. To create it, a dense cover of carpet varieties of flowers is used. With the help of the latter, characteristic stripes of beautiful patterns are created. At the same time, a combination of colors (for example, wormwood with pelargonium) bordering the lawn is strongly encouraged;
- Mixborder. The most time consuming type of flower bed. To create it, it is necessary to use plants with a different flowering period. Naturally, the height and shape of the flowers will differ. Despite the hassle, the effort is worth it.
Trees and shrubs
On a given size of territory, there is room for both fruit trees and ornamental shrubs. Before planting them, it is necessary to study the microclimate of the soil, the insolation of the zone, the characteristics of the prevailing wind, as well as the features of the relief. The appearance of a blooming garden will also depend on the density of the crown of the trees.
Attention! The priority side for planting fruit plantations is the northern part of the territory. Since this allows you to protect the site from the wind and leave sunlight for vegetable crops in the beds.
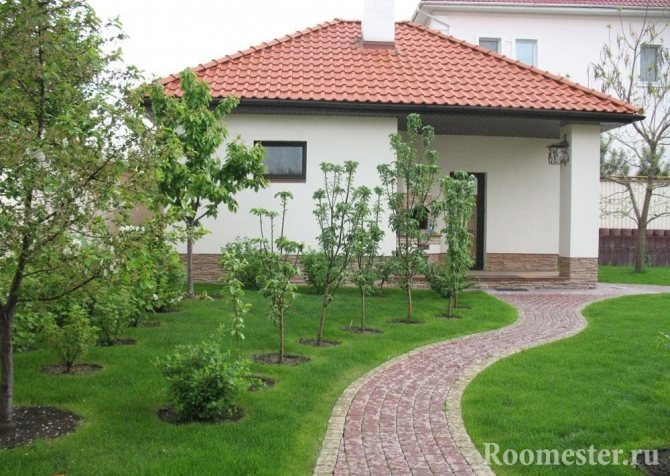

Coniferous hedges are almost universally popular. This is due to the unpretentiousness of evergreens, which do not require careful personal care. By means of such species as pine, thuja or juniper, it is easy to get shade in the summer, and at the same time hide the outdoor bathroom. Decorative thuja has taken root so much in temperate latitudes that every second restaurant ennobles its territory with its help. However, the owners of the landscape design project for a plot of 10 acres should study the properties of three varieties of this tree: single shrubs, low-growing trees and medium-sized specimens.
Single varieties include "Danica" with its meter-long crown in the form of a ball, low "Dorrit Little" with slightly smaller dimensions. If in the first variety the needles look up, then in the second - from the trunk. Therefore, Danica is rarely cut - she is already good. The advantage of Dorrit Little is in its low growth, which makes it easy to zone the land area.
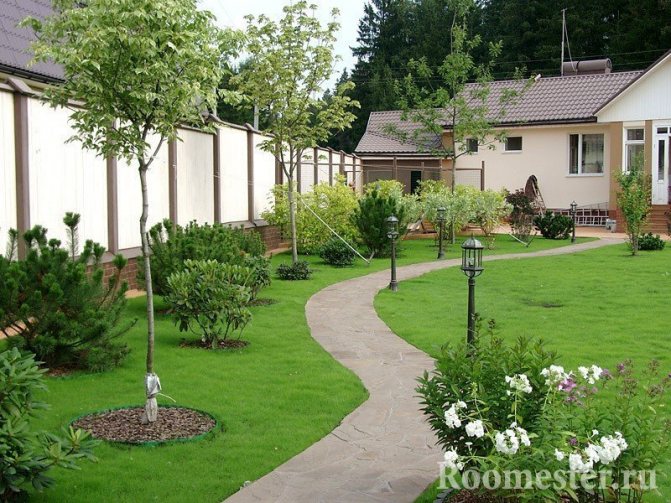

To create a hedge, medium-sized varieties of tui are often used.They not only decorate the landscape design on 10 acres, but also preserve the privacy of the owners' lives. One and a half meter samples of the same Smaragda perfectly tolerate winter conditions. The Reingold variety is also unpretentious in care.
Regardless of the choice of a variety of this evergreen plant, it needs to provide the right conditions. The place should be well lit, and watering should be regular.
Organization of pergolas and garden pavilions
The arrangement of these garden structures on a given site allows you to relax in the cool shade of the hot summer and enjoy a drop of rain under a permanent roof. It is she, together with the window openings, that distinguishes the gazebo from the pergola. Since the latter is characterized rather by a lattice canopy serving for decorative purposes. It is often decorated with climbing wild grapes or other weaving plantings. Hanging baskets with bright colors are also allowed. Such a building on supports favorably zoned the recreation area from the rest of the territory.
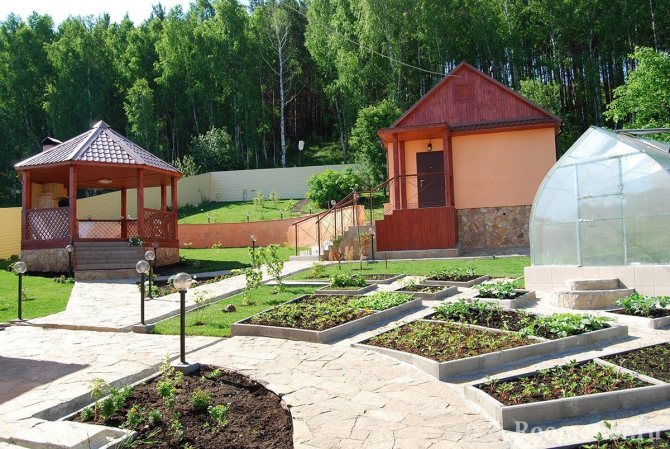

The place for these buildings, as well as their size, must be agreed in advance. They are usually placed on a solid foundation made of concrete or tiles in order to anchor the support pillars well in the ground. The latter are made from hard wood or metal. This is necessary so that the building is not blown away by a powerful wind. The size is selected based on a certain number of people. It all depends on the social activity of the owners. The typical height for such a building is 2.5 m. A paved path from the main building should also be brought to the pergola. The garden structure can also be decorated with low-growing thujas or flower beds around the perimeter. The ideal option is the arrangement of an artificial reservoir with carpet flowers in a circle.
Thickness eats up space
The size of the site will seem much larger if medium-tall shrubs are planted in the background, and even further behind them - tall trees. A remote part of the territory can be occupied by your own "forest", even if it is quite small. He will also work to expand the space. It is better to plant it with such traditional trees as birch, spruce, pine, mountain ash, maple, etc., because they are connected in our minds with the image of the forest. Don't be afraid to plant trees close to one another. Some will grow up, others will lag behind in growth. But a real forest has its own hierarchy.
Thickened plantings visually reduce the size of the site, so you will need to regularly remove the lower branches of trees and form shrubs. Let the branches close over our head, and not at the level of the body. In pines in the spring, you can shorten the young "candles" by half so that the trees become more fluffy and do not strive upward. It is better to plant some trees in a bouquet, because in nature they often settle on one patch. And since we are recreating a model of the forest, it is worth leaving space for small meadows.
With such a layout, the owner of the site has the opportunity to walk in the "forest zone", fleeing there from the heat, recharging with energy, and if he is lucky, then pick mushrooms. And how good it is to relax in this "forest" in a sun lounger! Surprisingly, such happiness requires very little space. Recently I noticed a tall, dense hedge "with legs". She perfectly hid the house with the plot from prying eyes. All the lower branches were removed at a height of about 30-40 cm from the ground, so they did not interfere with seeing an even row of bases of shrub trunks and a well-groomed lawn under them. As a result of such an interesting design solution, the rather narrow space between the road and the fence visually expanded significantly.
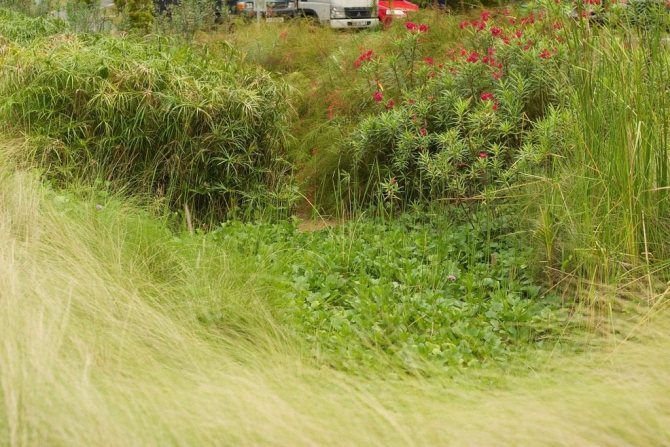

Thickened planting of plants on the site.
Benefits of vertical gardening
Thanks to this tool, you can hide various objects, unsightly fences from prying eyes.The aesthetics of curly hops or sweet peas are also undeniable. However, the most popular plant for vertical gardening is the clematis plant. The variety of its lush forms and rich shades of dense foliage allows the breed to be used in the most original ideas. They are used to decorate tree trunks and pergolas props. Clematis protects from light rain, gives coolness on a sunny day. Bright alleys are also framed by this unique plant. Clematis serves as a soft backdrop for colorful flower beds and rock gardens. The feeling is that the flowers are on a green carpet.
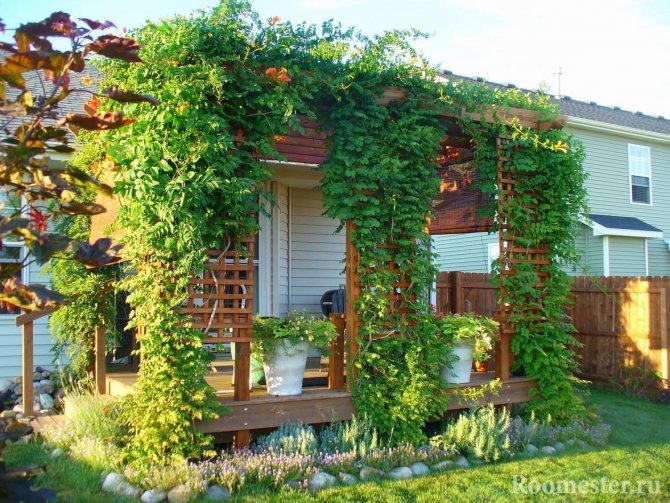

When planting clematis, certain operating rules should be taken into account. It is not recommended to ennoble the northern part of the buildings with this plant, since the dense crown can retain moisture in the foliage. And this will contribute to the formation of fungus.
Clematis needs constant maintenance, pruning and foliage cleaning. Otherwise, the plant can braid communications and clog fruit tree varieties. The growth rate of a lush mane is quite high. However, the colorful landscape that the clematis hedge guarantees is well worth the effort.
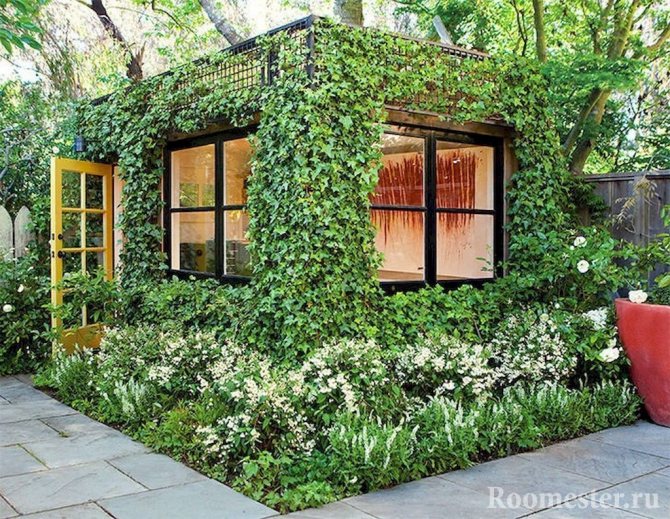

Arrangement of rockeries and alpine slides
To emphasize the charms of the pristine nature, you can plan the construction of these decorative structures. At the same time, everything can really be done by hand. You just need to familiarize yourself with the key stages of creation, and then purchase everything you need for their construction. It is possible to cope with this even without a diploma of a professional designer.
The first step is to decide on the location of the structure. It should be an attractive corner next to the seating area. Then the artificial reservoir will delight the eyes of all vacationers, without exception. Another point is the illumination of the space. Due to the presence of a large number of plants around the moisture source, it should be placed on the sunny side of the territory. It will also prevent seasonal bloom. Effective drainage, which was mentioned earlier, must protect from the harmful effects of groundwater. It is he who will become a reliable barrier from winds and precipitation for the rock garden.
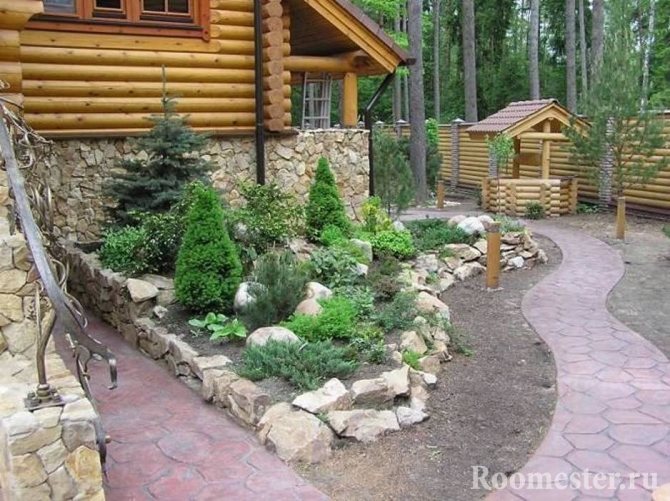

Therefore, the first stage in arranging an alpine slide should be considered the organization of drainage:
- Drainage creation. To install it, it is necessary to provide a 30-40 cm depression in the ground. It will be necessary to fill up expanded clay, coarse sand and clay soil there. Only after that it will be possible to proceed to laying natural stone;
- Wild stone laying. Without this element, a rockery or an alpine slide cannot be imagined. The choice of stones with an uneven surface will be optimal. These can be samples of flat granite or limestone. The installation itself is carried out in a chaotic manner. First there are large cobblestones, then small stones. It most resembles a natural mountain landscape. The depressions between the stones should be covered with a mixture of sand, peat earth or humus. After that, the soil should rest and get used to the new place for several weeks.
Attention! The more time the slide is allowed to settle, the better for further planting. The winter period is ideal for this.
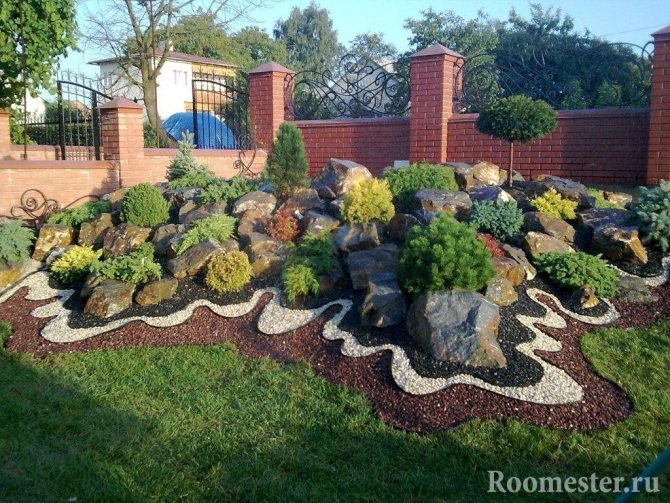

As for planting plantings, here you should focus on unpretentious perennial varieties. These can be conifers, flowers characteristic of the area, as well as shrubs.
Making rockeries with your own hands is much faster. This is due to the fact that the stone slide has practically no vegetation, stones are required only of one breed, and placement is possible in a shaded area of the land plot. Only the arrangement of the drainage remains unchanged. You can decorate rockeries with a cascading waterfall or a fabulous pond with water lilies of underwater lilies.Moisture-loving flowers will become a real highlight of the entire recreation area. Perseverance and patience are required to organize such a garden plot. With proper organization and adherence to all stages of installation, man-made splendor will create a cozy and soulful atmosphere. Memories of visiting a paradise will delight the soul of every guest for a long time.
Stylistics of design directions
Despite all the advantages of designing a site with your own hands, it is better to familiarize yourself with the main design directions. This will help to avoid some mistakes, and at the same time will allow you to competently combine structural elements. You don't have to be an adherent of some exotic style to create a cozy landscape design. It is enough just to have an idea of the conditions for its arrangement. Let's highlight several popular styles:
- Regular style. The most eloquent example of this style is the Versailles Park. Its key features are perfect geometric lines, harmonious composition with a thematic center, and decorative sculptures and fountains. In order for a human hand to be felt in this neat landscape design, it is necessary to cut the lawn in a timely manner, carefully form a hedge;
- Landscape style. The purpose of this design can be to create a unity with local nature. Alpine design with its imitation of mountainous terrain can serve as a striking example of stylistics. The idea of a natural landscape is not new, but it always wins. The use of perennial evergreens, coniferous shrubs, artificial reservoirs is encouraged. The stream will look even better in combination with multi-level flower beds. The best option seems to be the organization of rockeries with wild flowers;
- Country style. You can easily create an attractive design using clay accessories, motley flower beds, wooden buildings and artificially aged pieces of furniture. The same wicker fence and the installation of a decorative cart will perfectly complement the characteristic landscape of the countryside. Due to its versatility, this stylistic trend is used everywhere.
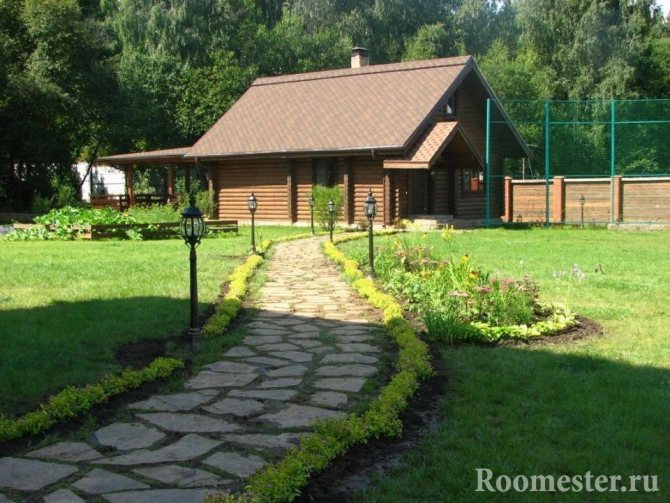

Exclusive design ideas
Despite the fact that the owner has the right to choose a free design style, a certain theme can also attract his attention. This may be a bias towards the East, ethnic exoticism, Mediterranean aesthetics. Methodical implementation of recommendations for their recreation allows you to bring the appearance of the territory to an absolute ideal. Let's look at a few examples.
Japanese garden
The creation of a Japanese design option does not require overwhelming efforts from the owners. Here the main emphasis is on the harmonious combination of key elements. Their competent combination will be able to give all guests true peace and happiness in life. The tranquility of the eastern garden disposes to philosophical reasoning, long contemplation of living nature, rethinking of difficult life questions. For those people whose profession involves active brain activity, the location in this recreation area will be akin to staying in a health clinic.
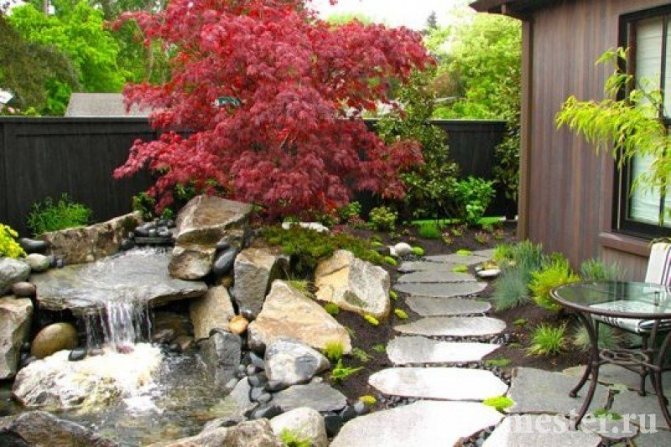

Creating balanced beauty requires a combination of three compositional elements: stone, water and plants. If the first symbolizes invincibility, then life-giving moisture is the transience of all that exists. Plants, on the other hand, are a fleeting vision of beauty within the framework of eternity. The harmonious form of these fundamental components is the bridge connecting the eastern pavilion and the neat pond. It is desirable that the relief looks as natural as possible. Therefore, the formation of a hill when excavating soil (during the arrangement of a pond) will only benefit the overall landscape.On the formed hill, you can plant a fern or coniferous trees. If it is not possible to equip a natural source of water, its imitation is allowed. It can be a pebble of pastel colors, laid out in the bed of a "dry" stream.
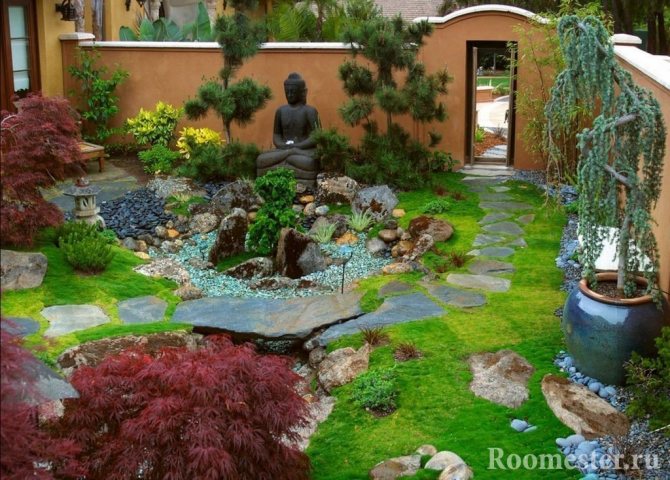

Wild garden
The name implies an imitation of a natural landscape. It is advisable to focus on the existing forest or steppe color near the borders of the allotment. The use of seedlings of local flora will also save on the purchase of plantings. Wayward ferns, steppe grasses and ornamental weeds can always be used. Their interaction with a terrace made of natural stone will invariably cause awe of the owners. Therefore, it is worth focusing on such varieties of flowers that will provide a picturesque meadow throughout the entire summer season. Wooden pergolas and decorative wrought-iron benches would be appropriate in this version of the garden. You can also provide for the organization of a zone for making a fire.
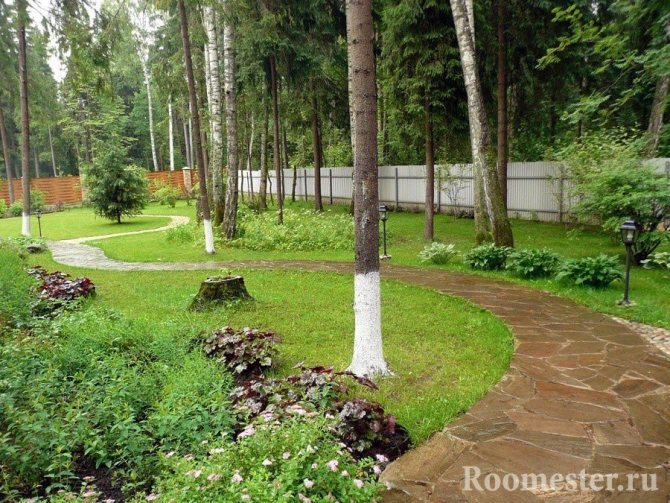

European garden
It takes a lot of work to show off your European vacation spot to your friends. It is not enough to simply arrange masonry and shady trees. It is necessary to understand the art of Art Nouveau, to be guided by the laws of symmetry when zoning an area. Preference should be given to ideal rectangular shapes. Exquisite arches and elegant attributes of a bygone era can serve as a local accent. Antique sculptures, graceful fountains, wrought-iron gazebos. When choosing between plant varieties, one should take into account the need for one of them to prevail over the others. These can be ornamental cypresses, tall shrubs. Unlike other areas, the spirit of respect for the past and pedantic order is important here. All paths should be straight or circular, but not winding. The fences are well-groomed and proclaiming the status of the owners. With due diligence, the implementation of this option is quite possible with your own hands.
