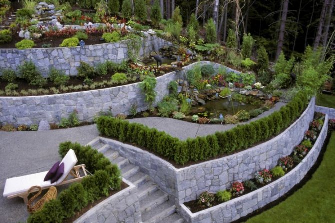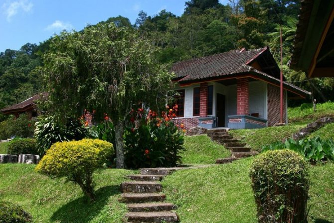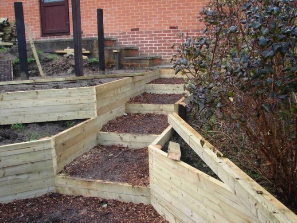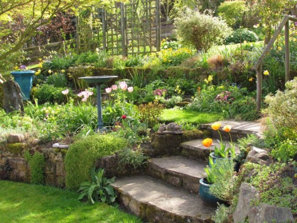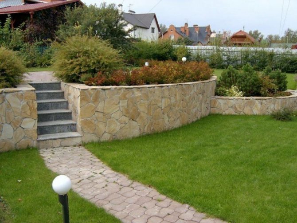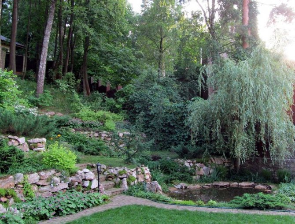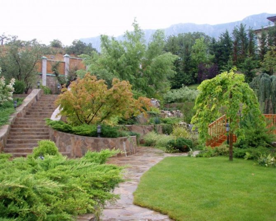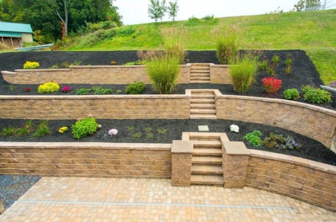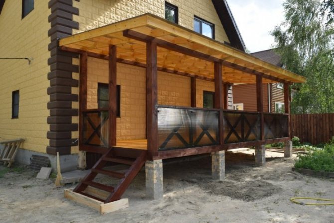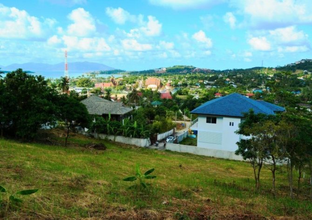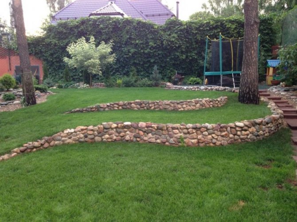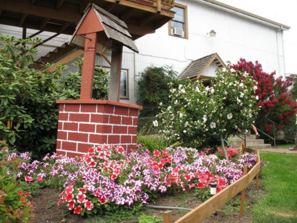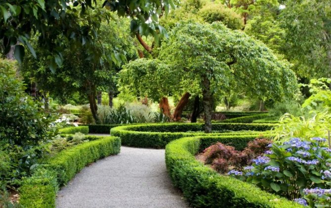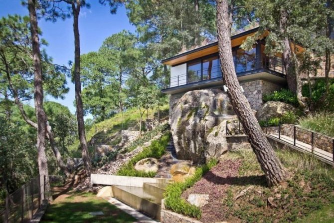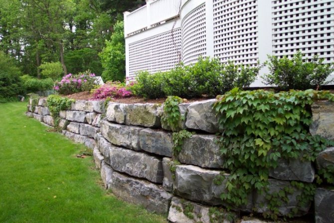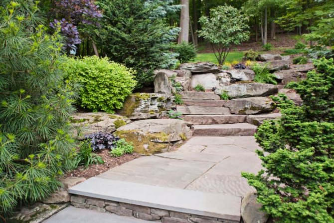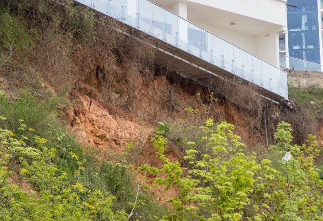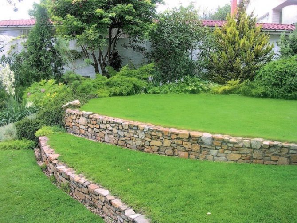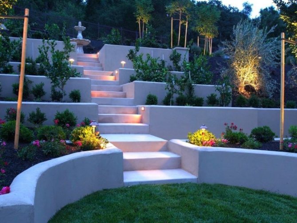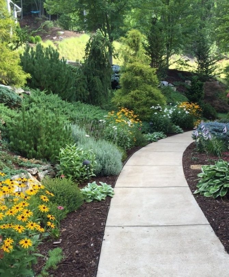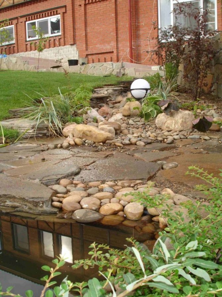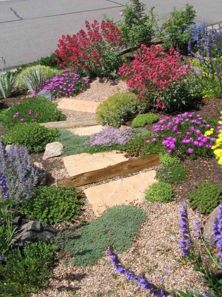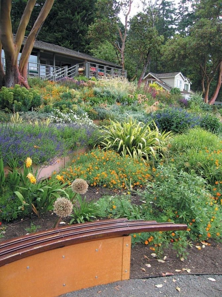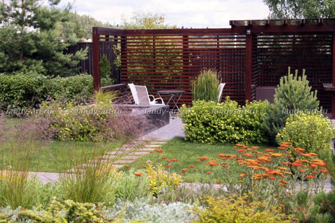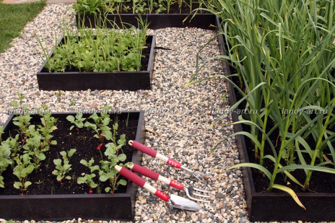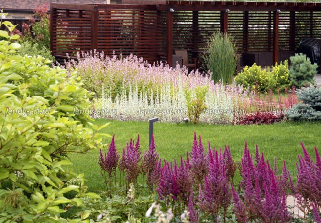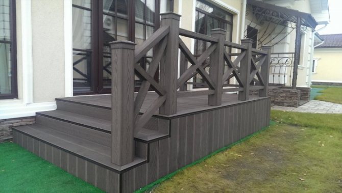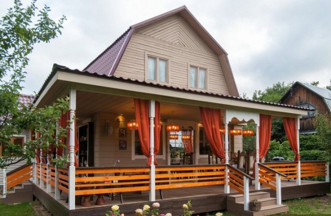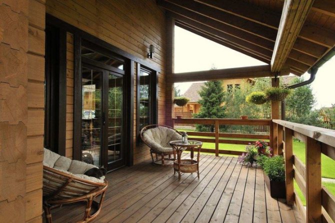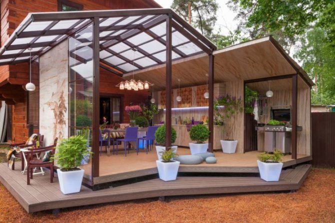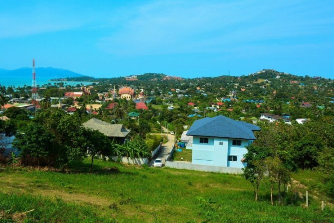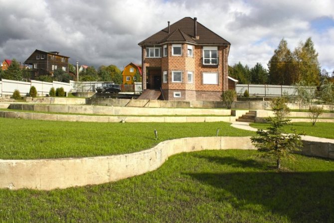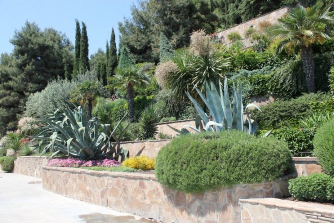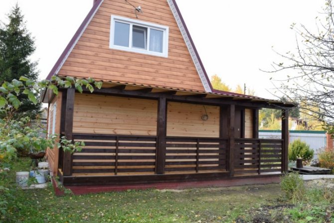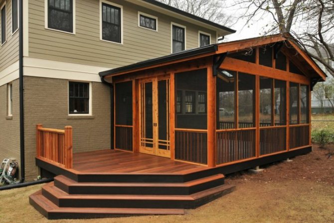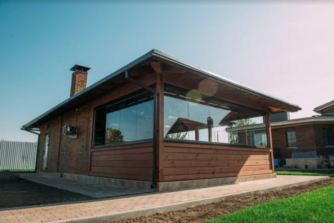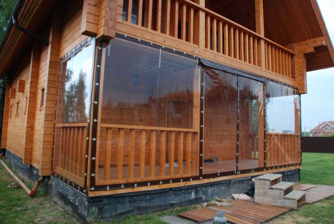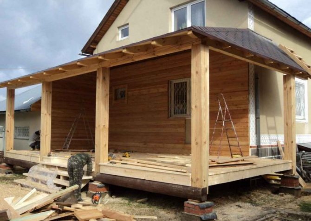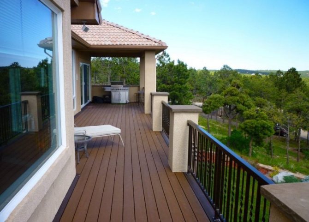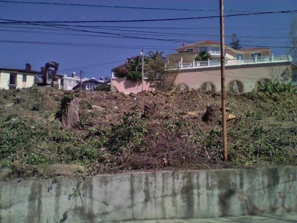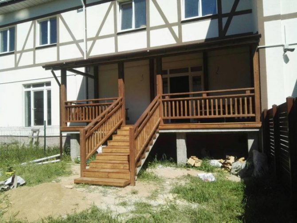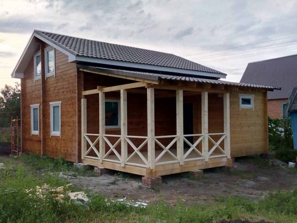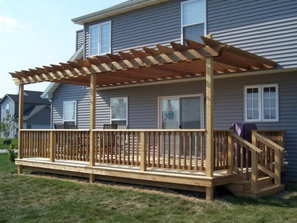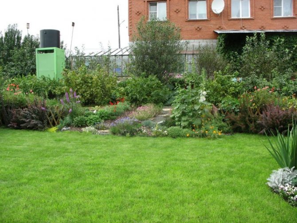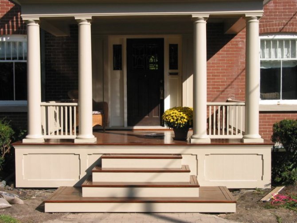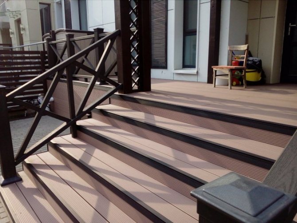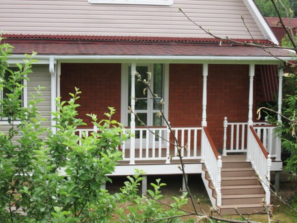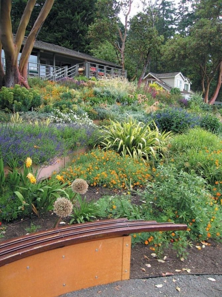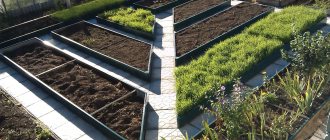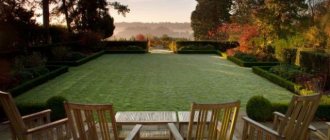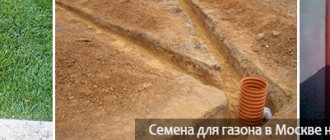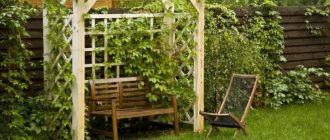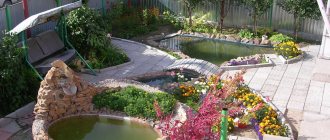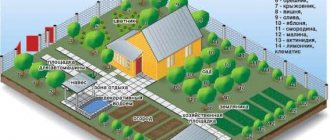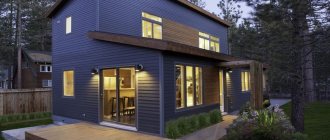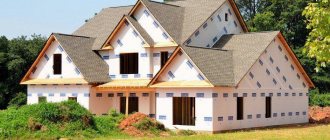Summer cottages located on a slope differ in cost and in the opening possibilities of landscape design, because it is their seemingly unfortunate location that has a set of advantages with flat areas, although it requires some strengthening.
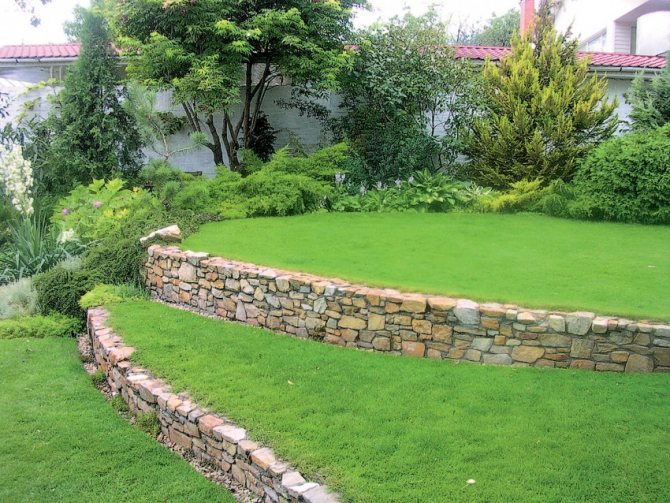
The proposed photos of plots on a slope with various designs allow you to fully assess the prospects for their transformation and choose the best option for the implementation of exclusive projects, the arrangement of a personal plot, making it unusual and original.
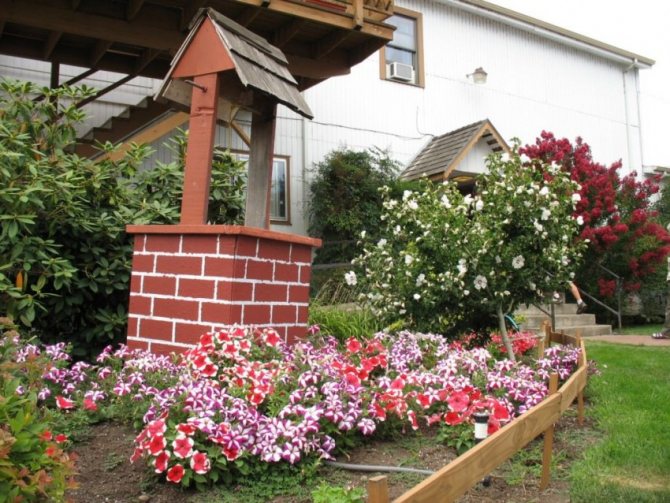

Location advantages and disadvantages
Before you start planning a site on a slope, you need to familiarize yourself with its pros and cons. Let's start with the benefits:
The rationally selected design of the territory looks very beautiful and picturesque. Such a site can become a worthy decoration of the area.
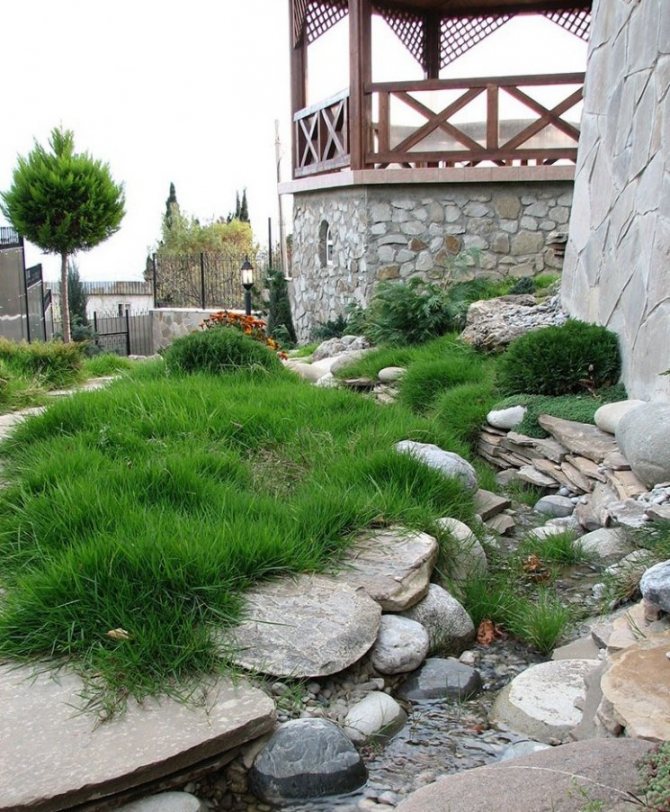

On such a site, you can easily organize a real waterfall, a cascade of streams or build an alpine slide.
If the site is on the south side, then you can be sure that you will harvest a rich harvest of vegetables and fruits, as it will be perfectly illuminated by the sun's rays.
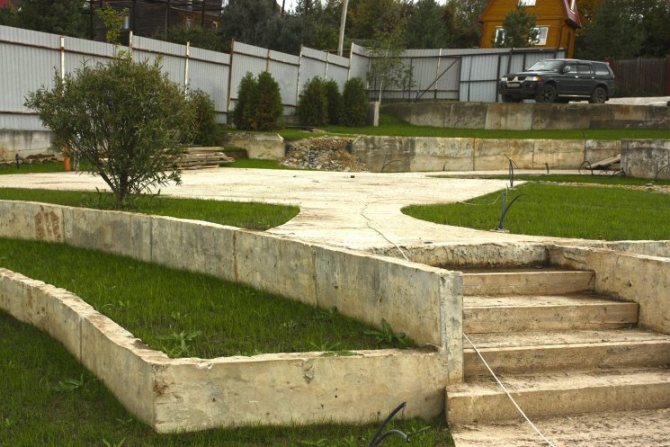

Disadvantages:
It is very difficult to grow a beautiful and even lawn on an area with a steep slope.
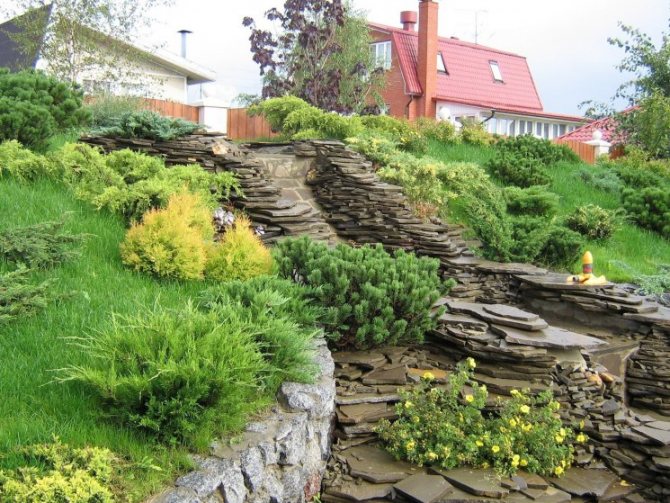

If a garden and a vegetable garden are planned on the site, then it is worth considering that the plants will need regular, abundant watering, as moisture will drain down.
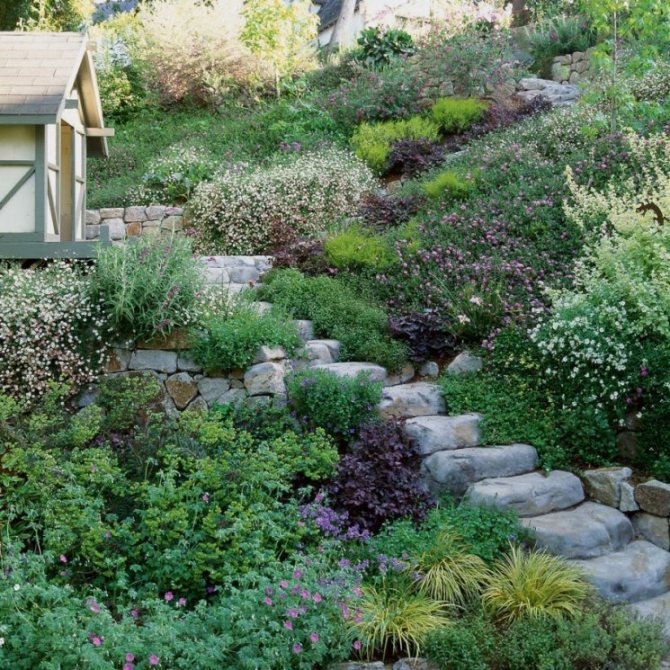

If the site is located on the north side, then the plants may experience a lack of heat and light. As a result, flowers will bloom rarely and poorly, and the harvest will be small.
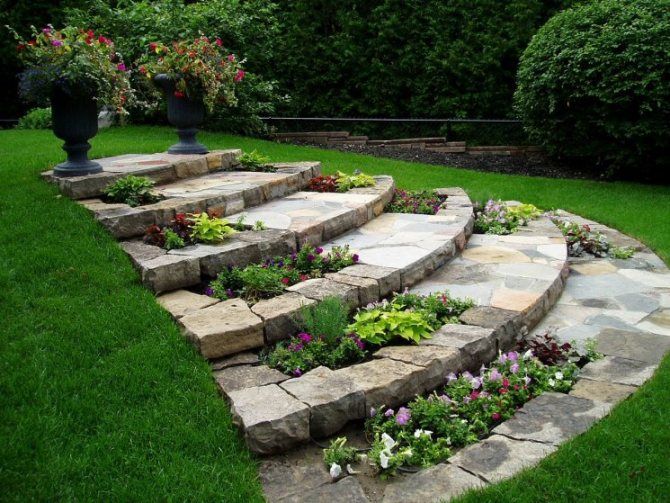

During spring floods, a residential building can be flooded.
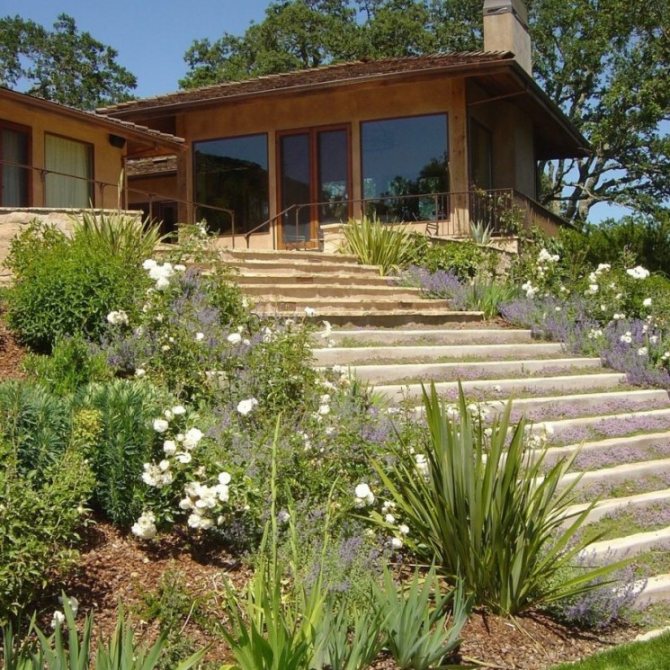

Daily travel on inclines is physically difficult.
If the family has small children, then you should carefully take care of their safety, as games on the slope can end in tragedy.
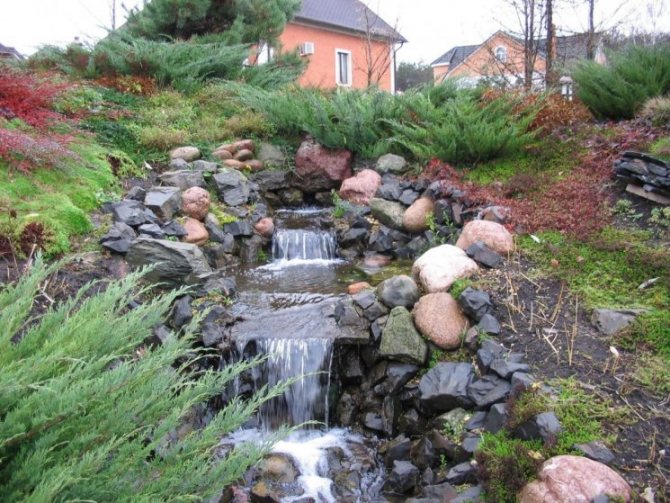

How to start landscaping an uneven area
An area with uneven relief requires a more responsible analysis than a flat one. If there are areas in the landscape with pronounced elevation differences, it is better to invite surveyors for measurements.
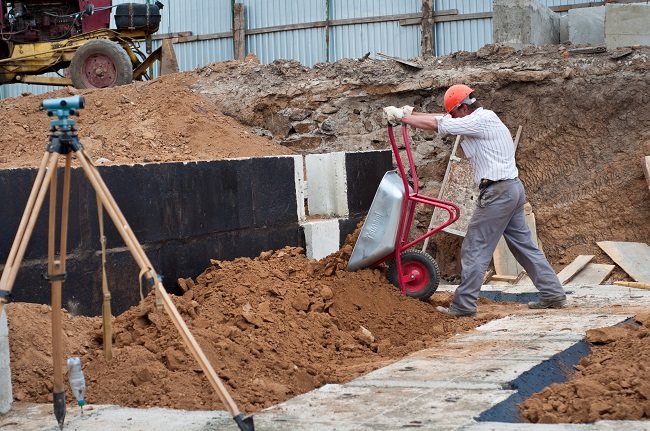

They will help to outline the trajectory of the retaining walls, give recommendations for laying the routes of the tracks. If the slopes are gentle enough, you can handle the layout yourself. Having visually determined the highest and lowest points, you can find out the direction of the flow of storm water, and by correlating the hills with the cardinal points, it is easy to find out where the soil warms up better. After the initial analysis of the site, an approximate relief plan is drawn up on a sheet of paper and its planning is carried out.
Where to build a house?
It is most logical to place a residential building at the highest point of the site, on a pre-leveled site.With this arrangement, it is easier to divert melt and rainwater from the foundation, and enough natural light will get into the rooms. Besides, the view from above is always more interesting.
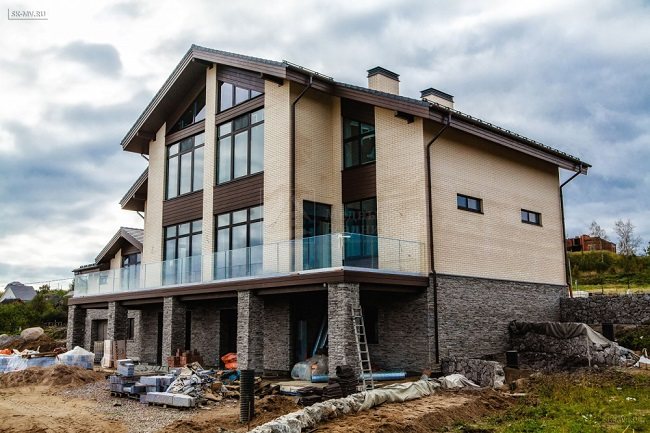

But this is not the only option: the slope can be used in construction, even if it has a large angle of inclination. Of course, it will be necessary to create a special development project adapted to specific relief conditions, but this has its advantages. The plus is that in the layout of a house on a slope, you can embody interesting architectural and constructive ideas that are inaccessible when building a flat area.
One of the solutions is a part of the house protruding from the hill and resting on retaining columns, under which a parking or resting place is arranged. The complex of buildings on several levels with partial embedding into the slope looks dynamic, and the division of the territory into zones is very expressive.
Paths and steps
On a relief site, it is important to correctly plan the trajectory of the tracks. If on flat terrain they can be laid along the shortest route, then on the slope you need to reckon with the steepness of the ascent and look for the smoothest paths: they do not cross the slope strictly from the bottom up, but are laid along its diagonal. On a fairly long hill, the path is made with zigzag turns. The path may not seem short, but it will make it easier to climb.
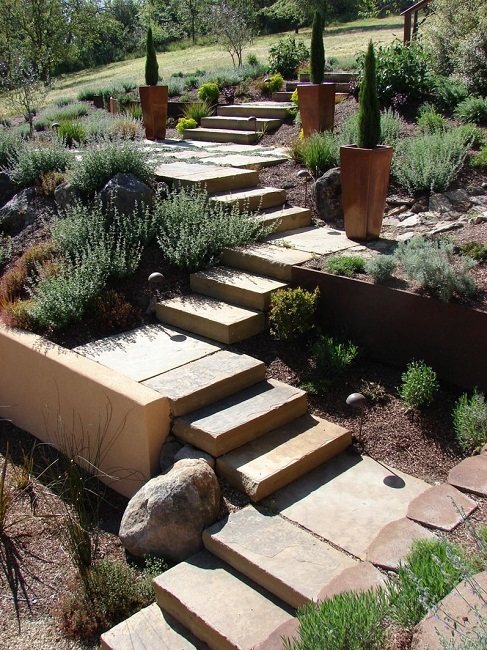

On sections with significant elevation differences, gentle ramps are combined with stairs.
Since you will have to climb the steps quite often, they should be made low and wide. Steps are considered comfortable for movement with a height of no more than 20 cm, and a width of at least 30 cm, so that the leg becomes completely on them.
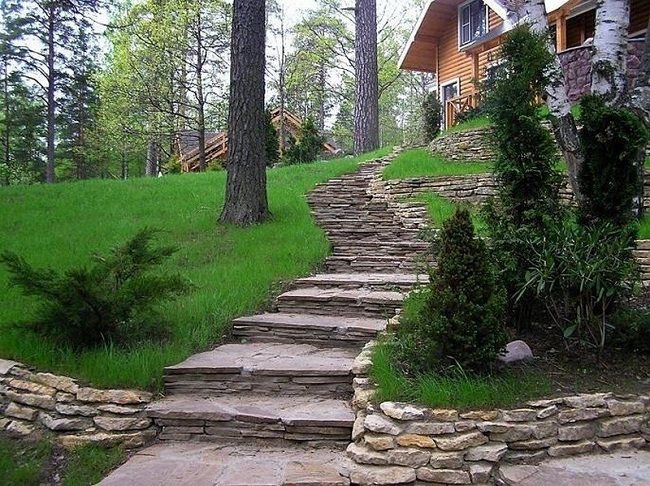

The terrace is accessed by stairs.
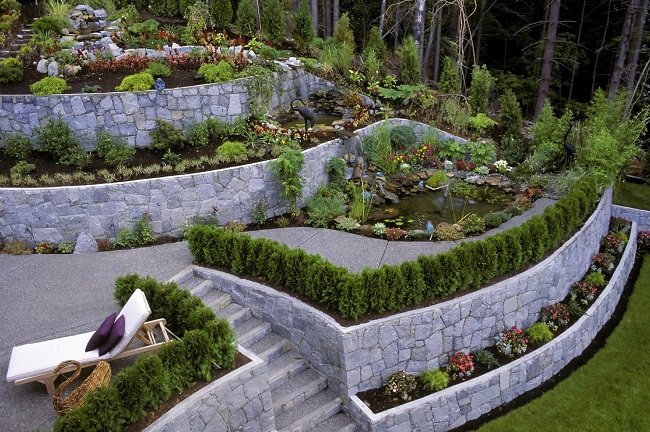

At the end of each ascent, platforms are arranged that allow you to take a break while driving.
Advice. It is better to make the base for the paths of concrete - although it is laborious, but reliable.
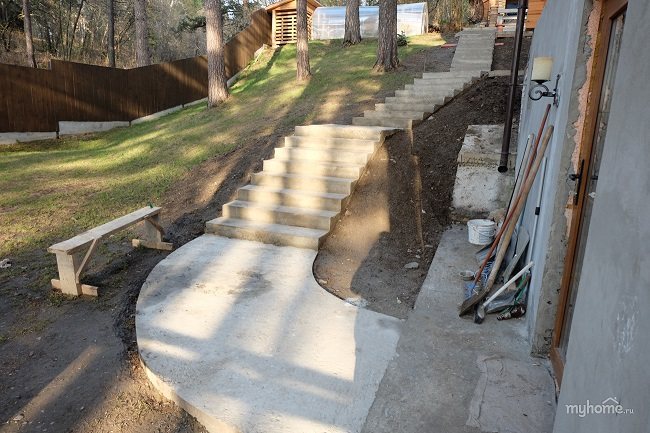

In the garden, on the lawn and between flower beds, you can make walking paths. Individual stone tiles are laid at 40 cm intervals and the rest of the space is sown with grass. Such paths are intended more for walking and decorating the site.
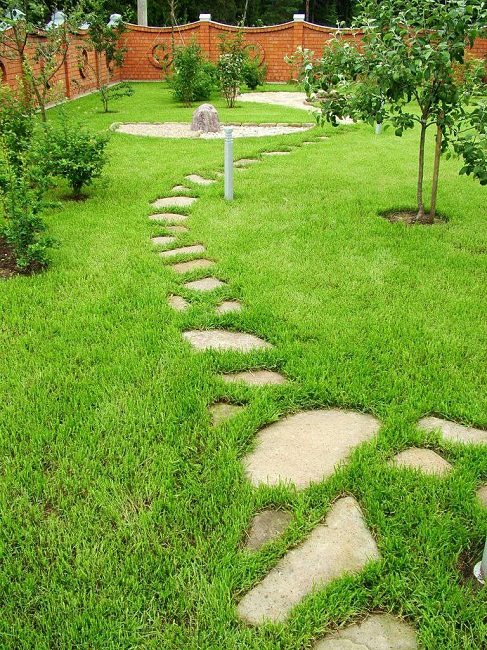

Features of the layout
The landscape of summer cottages located on the slope is completely different in height differences and this makes them especially original and unique.
There are some design features that must be taken into account when planning:
The best option for the location of a residential building is the upper part of the territory. This placement makes the relief work much easier.
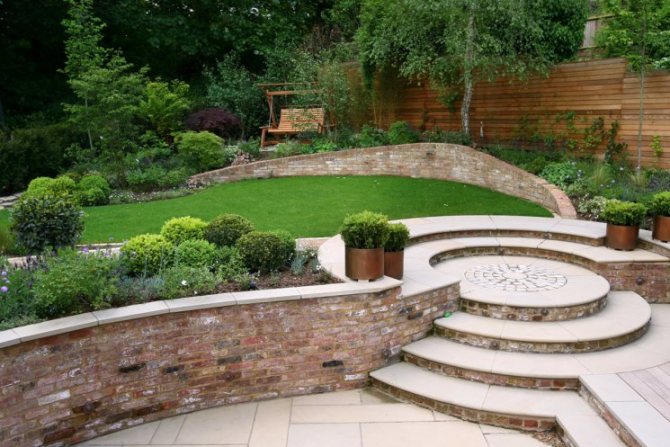

When planning, such nuances as the nature of the soil, the peculiarity of the water supply system, the location relative to the cardinal points and the direction of the wind must be taken into account.
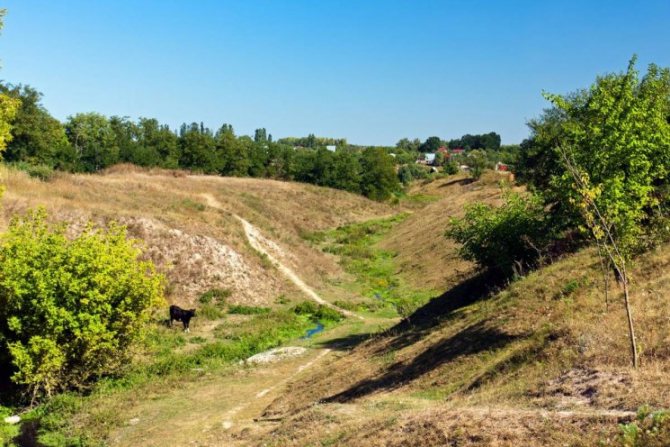

The first step is to determine the location on the site of residential and utility buildings, and after the recreation area, vegetable garden, terrace and other structures.
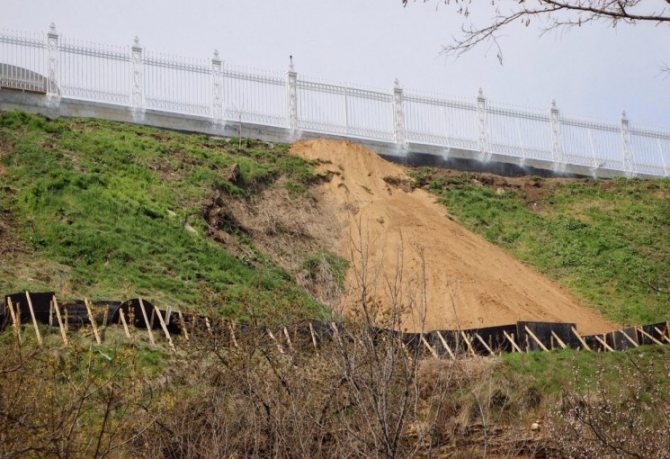

In no case should the lower layers of the soil be touched during landscaping, as this can lead to deformation of the soil and create a danger for buildings.
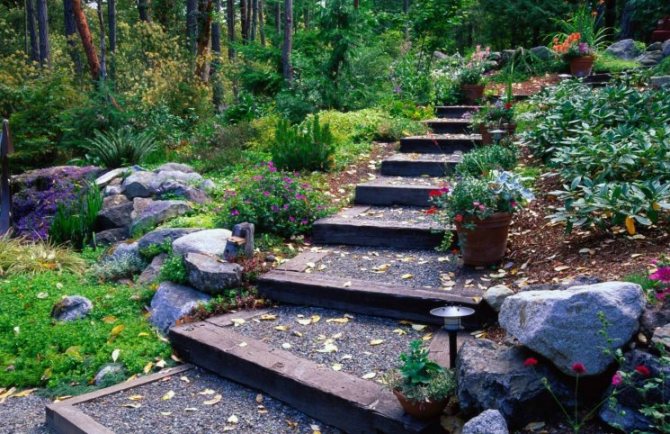

Terracing the site
Most often, to strengthen the slope, they turn to the idea of arranging terraces. Before the start of the arrangement, at the design stage, they must study the information:
- about the features of the soil;
- on the water supply of the site;
- take into account the location of outbuildings;
- planning a place where it is better to arrange a recreation area;
- take into account the location of the slope relative to the sides of the horizon.
Advice! Terracing the slope is preferable to form cascades and chaotic ledges. Landscape design gurus recommend abandoning straight and long retaining walls.
The slopes are supported by walls made of concrete and brick, wood and stone. Landscapers follow one rule: on steep climbs, the arrangement of retaining walls is carried out with the use of cement mortar, on flat areas there will be enough dry masonry. Gabions are another practical option for decorating a plot with a slope.
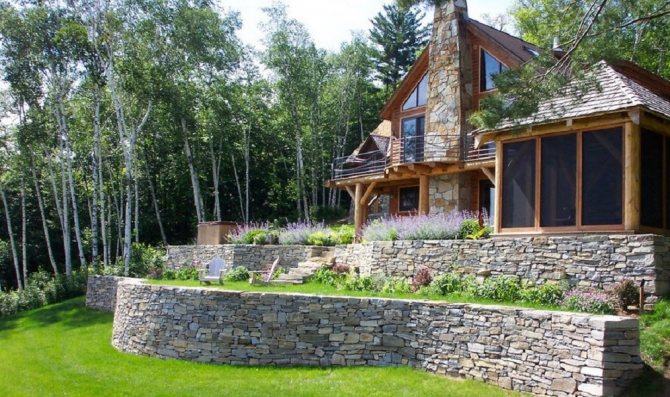

When arranging terraces, the design of paths or paths that bend picturesquely on the slopes must be included in the project. A high rise will not do without steps or a full staircase.
Landscaping on a slope site includes many original ideas. The process of arranging flower beds with your own hands is extremely exciting. They can be intertwined with vegetable beds, picturesque shrubs and other decorative elements. How to arrange your own site - the owner or an invited specialist decides. The presence of a drainage system is an important condition for the durability of the structure.
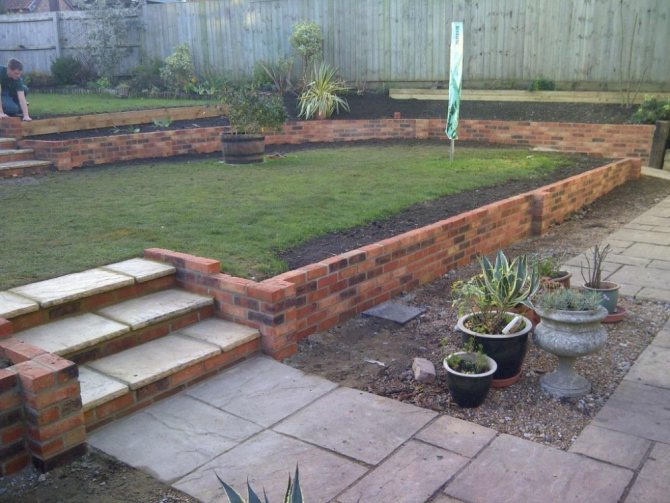

Slope site design
The slope of the garden territory is an endless field for design imagination. Elevation differences can be beaten in such a way that the area will be transformed, it will become unusual and unique.
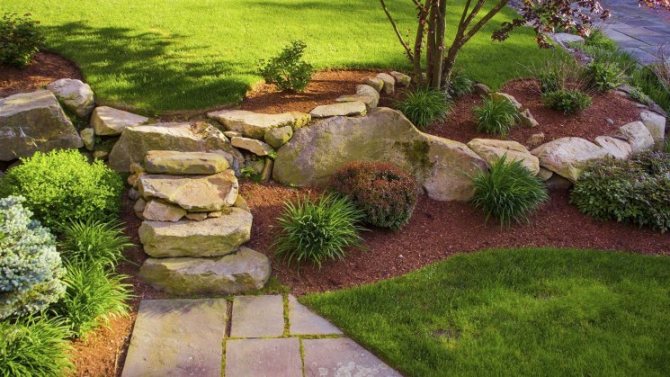

To make the territory of the dacha more comfortable with a steep slope, it is necessary to build retaining structures, a terrace and ladders.
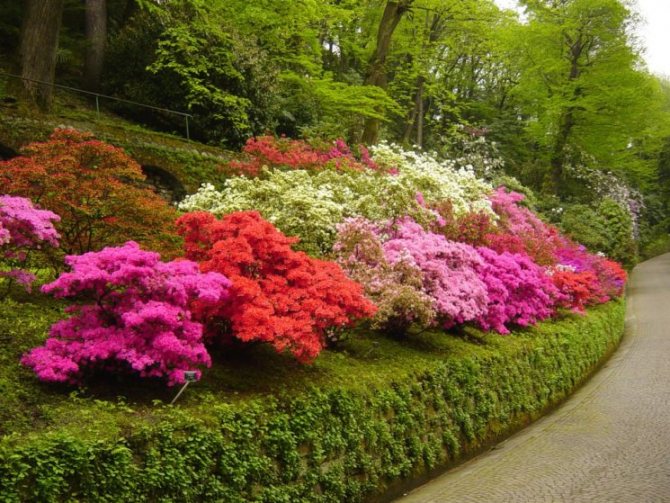

When planning the site, special attention should be paid to the drainage system in order to eliminate the risk of flooding as a result of heavy rainfall. The irrigation system for plants must also be thought out, since the soil on the slopes is most often dehydrated.
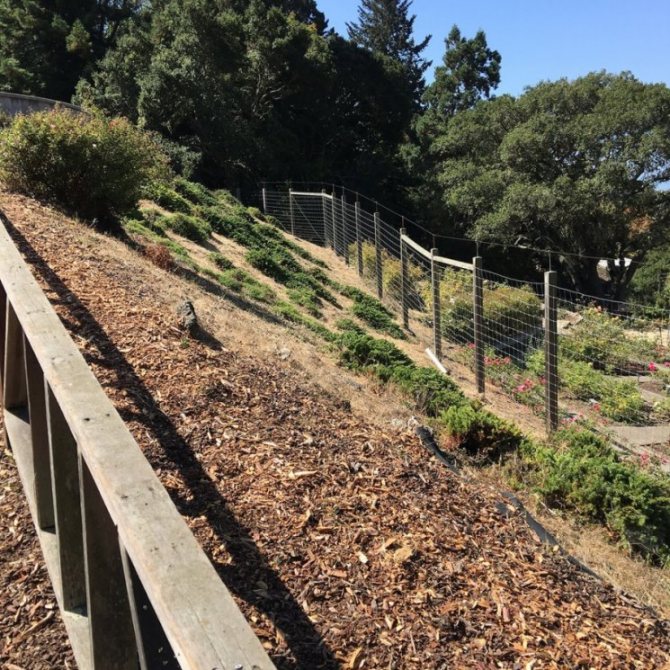

Techniques for landscape design of plots on a slope:
START
Entrance and Entry Area we see every day, leaving home and returning. In this garden, it is not used functionally in any way, but only pleases the eye. We offered to make an unusual bench the center of the composition, but the customers abandoned it in the course of landscaping in favor of green grass. Convenient paths, consisting of large rectangles, go to the entrance to the house from the gate and from the garage. Additional gravel parking is available in the corner. It is also a table tennis court.
In the entrance area
we planted some pine trees, three purple-leaved maples, linden trees. The accent was the canadian irga in the shape of an umbrella. The fence is hidden by bushes. In the foreground there are flower beds, in which plants bloom without interruption from early spring to late autumn.
Construction of terraces
This technique is used for areas with a slope of 15 degrees or more. Terracing is the construction of horizontal platforms with supports that make life much easier.
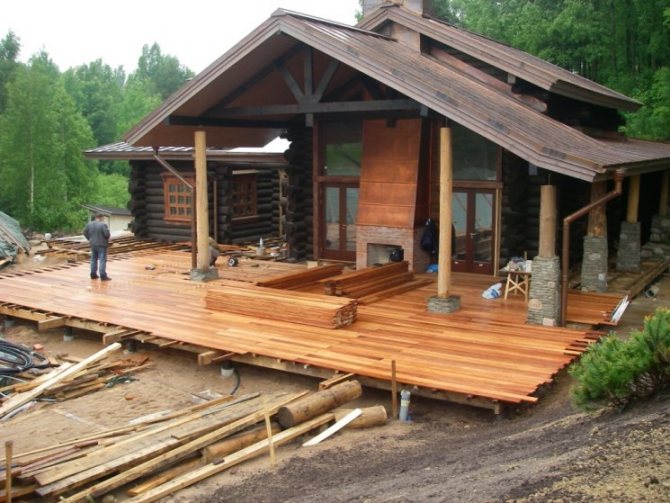

Despite the fact that this procedure is quite laborious and expensive, its result is a comfortable, convenient and cozy area.
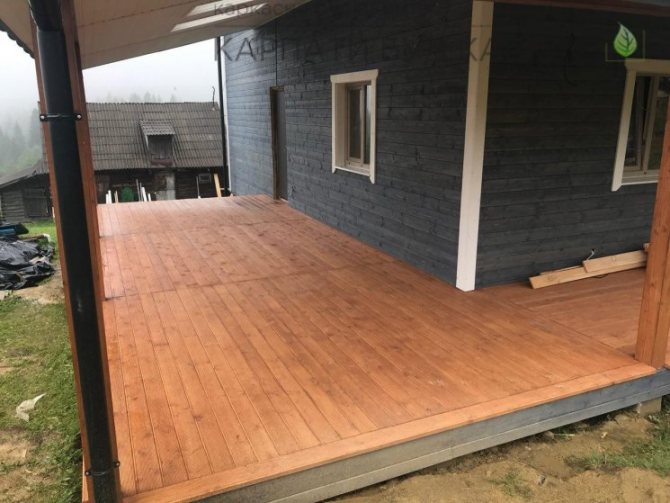

Terracing involves:
- Protection of soil from deformation, creation of a moisture removal system.
- Convenient and safe movement of people on the slope.
- Creation of comfortable places for recreation, garden and vegetable garden.
- Construction of reliable and high-quality supports.
- Arrangement of the territory for a comfortable pastime.
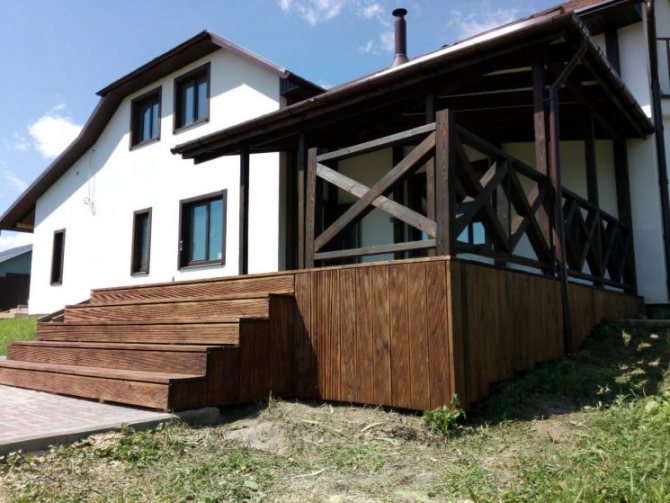

The process of building terraces is quite creative. The sites can be located both on the same line, and in a checkerboard pattern, or in any other desired by the owner.
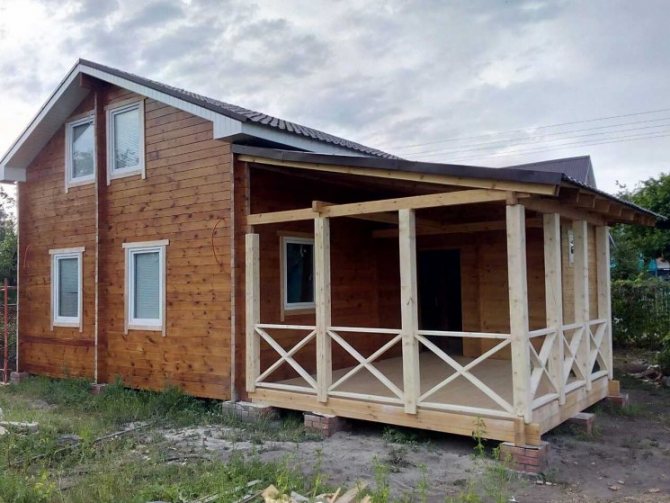

Preparation and processing of materials
We approached the construction of terraces with all responsibility. We decided to use not improvised trash, but to buy high-quality materials so that our beds look decent and presentable. Therefore, an 18-centimeter sturdy board and a four-bar were ordered.
I marked the beam and sawed it into half-meter segments - these will be the supports for the board
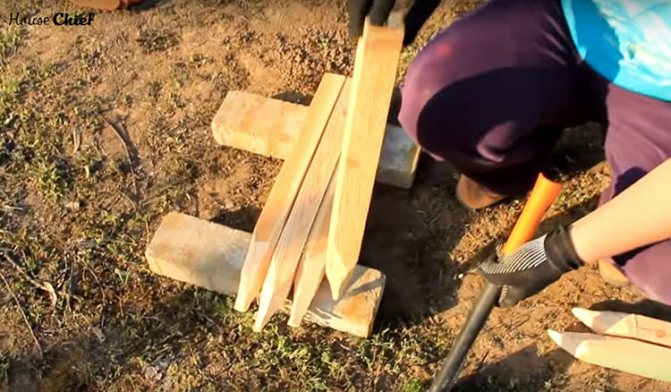

I grinded each piece with an ax on one side, so that it would be easier to hammer into our "stubborn" soil
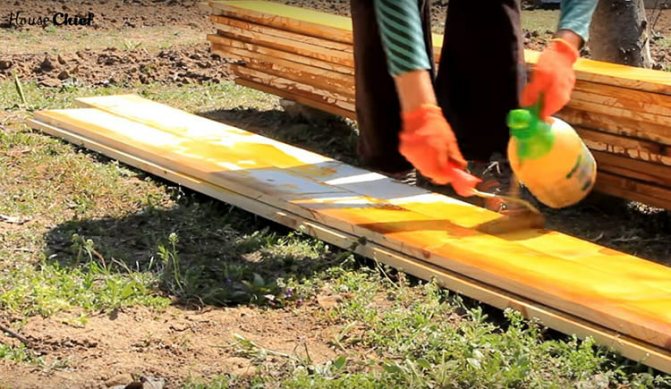

All materials: boards and stakes, we treated with an antiseptic so that they do not rot in direct contact with the ground and moisture
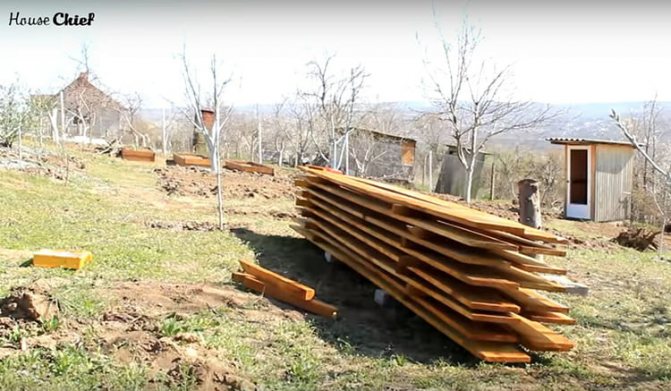

We painted over our blanks on all sides, folded them in such a blown pile and left them to dry in the sun. Now our materials were ready, it was time to start further work.
Retaining walls
How to strengthen the slope on the site? The construction of retaining walls is an excellent option not only for strengthening, but also for decorating the site.
When building walls, you need to know:
To emphasize the landscape design and make it unique, it is necessary to carefully approach the selection of materials for the construction of the walls, taking into account the general design style. Retaining structures are made of wood, beams, bricks, stones.
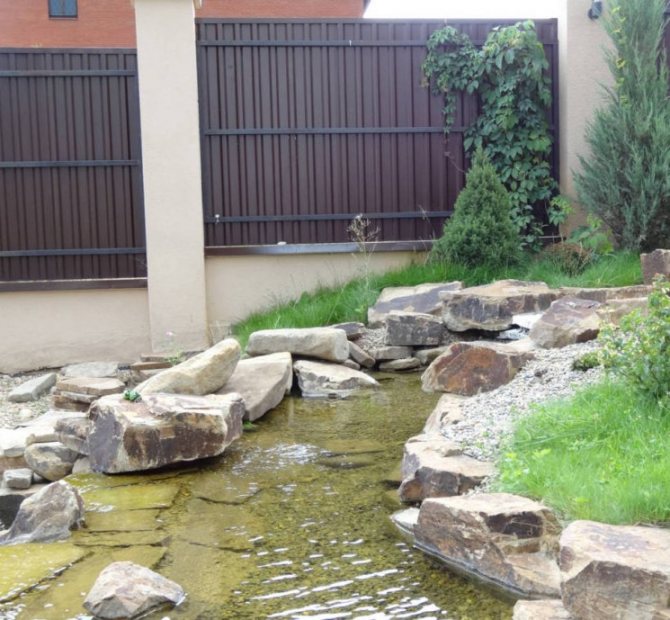

Unreliable, porous and corroded materials must be treated with special compounds and painted. We are talking about metal, wood, and so on.
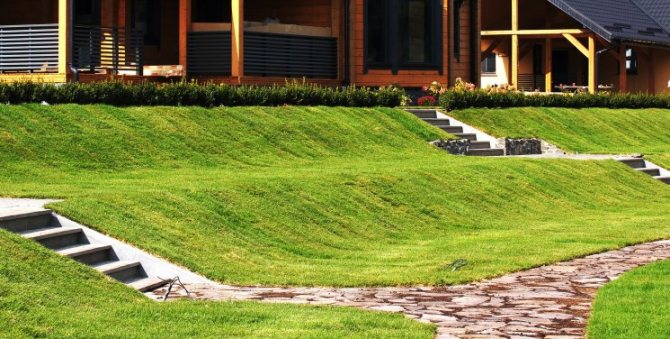

For the reliability of a structure made of heavy materials, a solid foundation is laid under it.
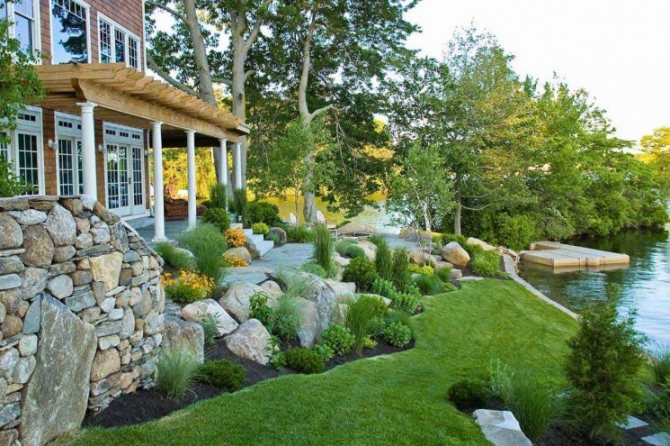

Possible design solutions
Modern landscape design of plots assumes a harmonious combination of practical decoration and aesthetic design, and sloping areas provide more space for creativity than those located in the lowlands, subject to a number of conditions:
- before landscaping, it is necessary to strengthen the sloping territory;
- for inclined plots, landscape gardens with flower beds are preferred;
- when choosing live plants, it is important to focus on the location of the site on the side of the world.
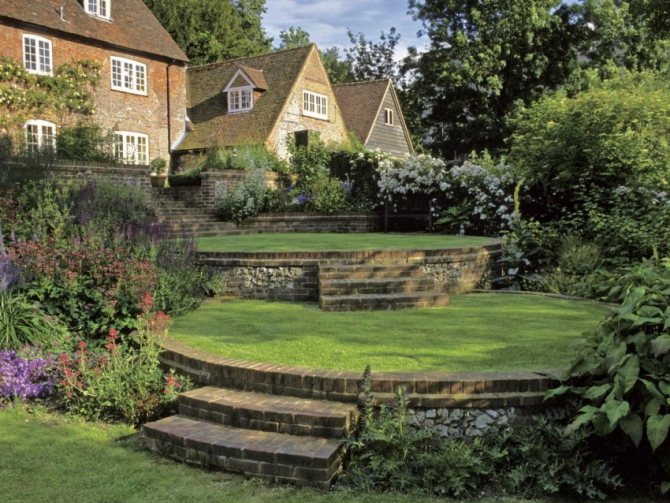

Choosing design options and landscape design, you can consider the possibility of arranging not only a landscape garden with winding paths and areas for privacy, but also luxurious terraces with green and flower beds.
Drainage system
As a result of floods and rainstorms, the soil on the slope can be eroded, therefore, a drainage system must be installed here.
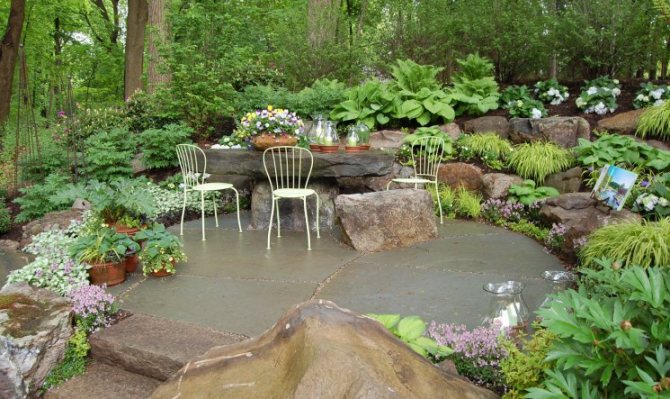

Drainage is a system of metal pipes or filters that are laid in the lower parts of the supporting structures.
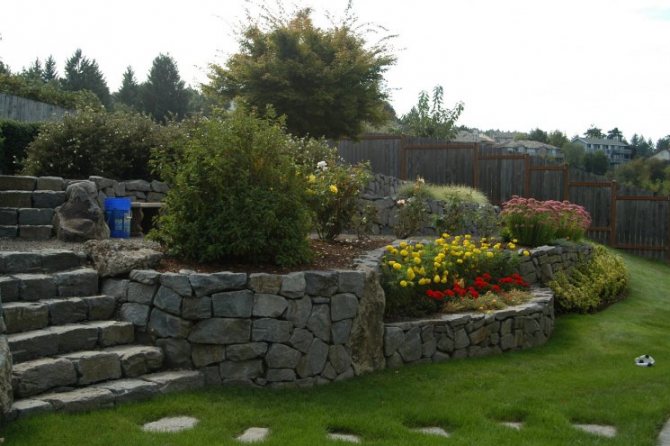

It should be noted that water from the drainage system can be used on the farm, for example, for watering plants.
It is enough just to install special containers for its accumulation. Such water is also suitable for an artificial reservoir, if it is filtered.
GARDEN
There was also a place in the garden for a small vegetable garden and several fruit trees. The owners - Artem and Liza - are already trying the harvest of their gooseberries, currants, apples, pears, and eating greens from the beds. This year a baby appeared in their family. So a reserved place for a playground will also be needed soon. It will be possible to choose and install a nice and practical complex for games and physical development.
The richest part of the garden is located behind the house.
... It can be clearly seen from the house, especially from the terrace. Going down, you can get to the swing sofa. Or you can go down the wide steps. These steps go along the slope, on which a mixborder is laid out, flowers and several dwarf shrubs are planted: mountain pine "Pug", Japanese larch "Pendula", prickly spruce "Glauka Globoza" and others. This place is very bright and beautiful all year round, even in winter.
Slope stairs
Ladders are used to connect terraces, especially if the slope on the site is too steep.
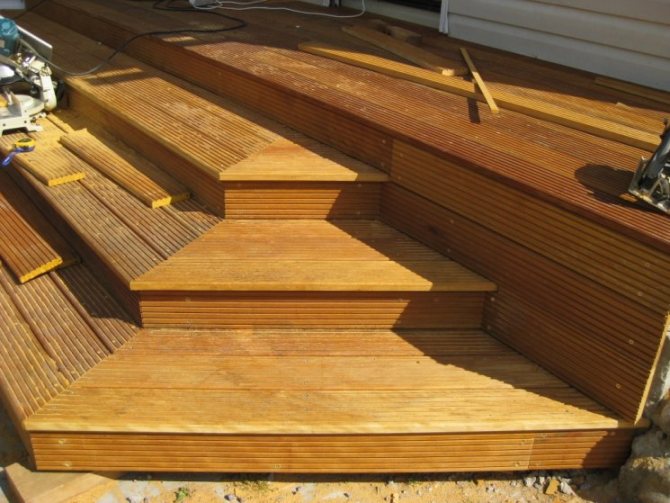

Ladders are designed not only for more convenient movement around the territory, but also for strengthening the slope at the summer cottage, as well as for decorative purposes.
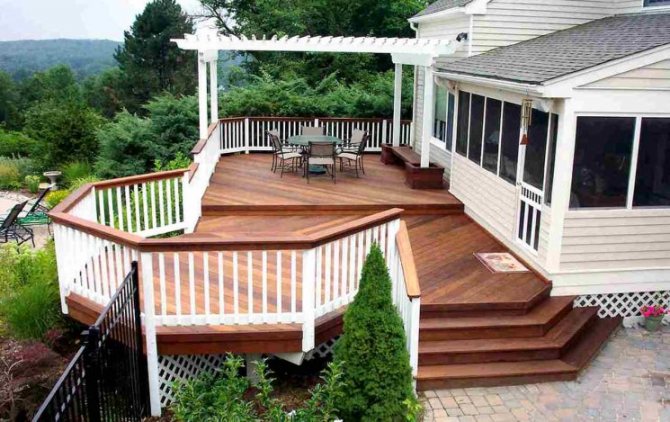

In order for the structures to harmoniously fit in and emphasize the design, you need to pay attention to the following recommendations:
The steps can be absolutely any shape and size. It is not at all necessary to be equal to the established standards.
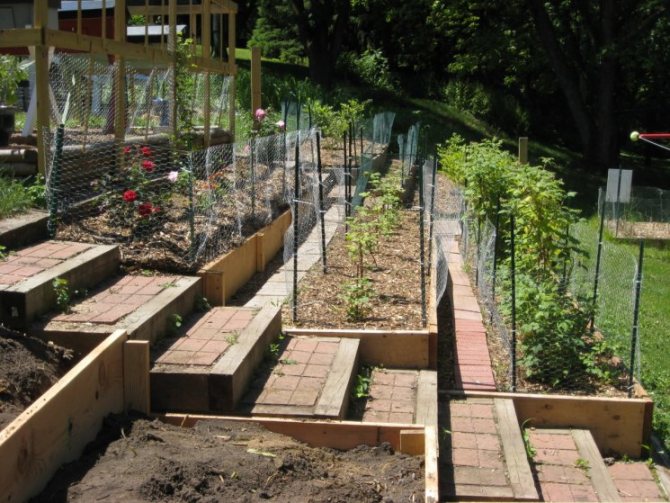

A staircase made of wood is the most budget-friendly construction option.
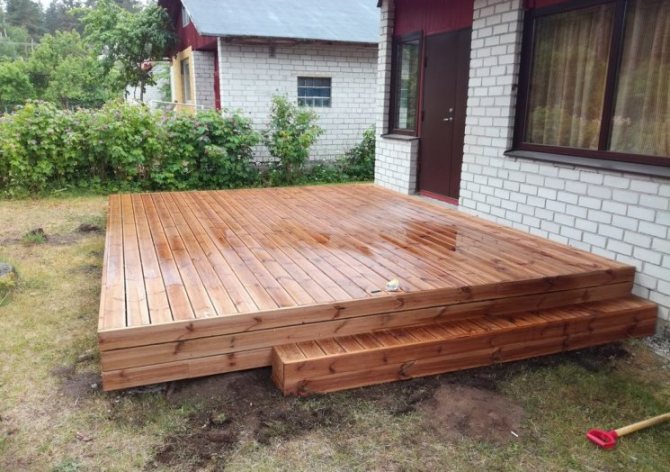

A staircase made of stone or brick is more expensive, and the process of its construction is very laborious.
If the ladder turns out to be too steep, then for the safety of movement it is recommended to install handrails or railings.
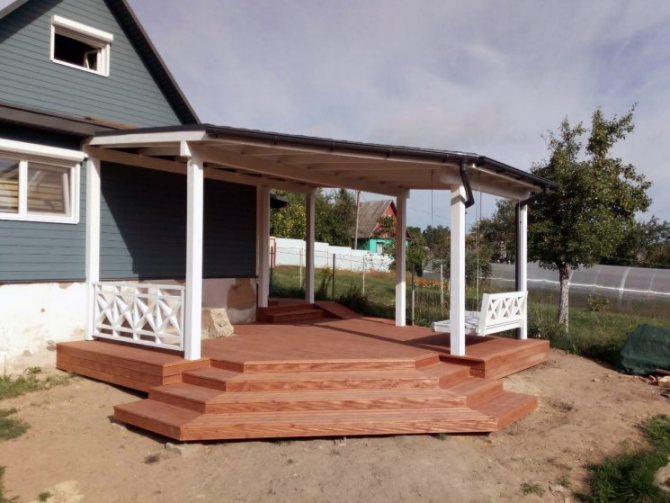

If the staircase is too long, then it is wiser to break it up into several flights, on which you can install benches for resting.
With your own hands - How to do it yourself
EXCELLENT TOOL FOR MASTERS AND NEEDLEWORK AND EVERYTHING FOR THE GARDEN, HOME AND COTTAGE LITERALLY FREE + THERE ARE REVIEWS.
I have a difficult terrain at my dacha: in some places the slope reaches 30 °. After long attempts to improve the site, I still managed to find a successful solution, and for twenty years now we have been reliably served by comfortable bed-benches that do not require any maintenance. (some, for example here, even manage to make a pool on the slope)
Agree, working in the country, there is often a desire to sit comfortably, relax, admire nature. It is inconvenient to carry a folding chair for this.
And here - please, you not only rest where you work, but also work, sitting comfortably. You will appreciate the convenience of such a bed when you dig soil in it or water plants: the slate walls do not allow the earth to crumble and water to drain off during watering.
In addition to the listed advantages, there is one more thing - the low cost of its arrangement. Judge for yourself: you will need several small scraps of unnecessary pipes with a diameter of at least 5 cm, from 4 to 6 boards (depending on the length of the garden),
a few pieces of old slate and a few screws. And it will take nothing at all to design them - 1-2 hours, provided that the building material has already been prepared. By the way, I have more than 20 such beds.
The order of work is as follows. First, you calculate the geometry of the bed: you determine the line of convergence of the ground level plane in it with the relief of the slope and mark it right on the ground.
Then, using a board, the length of which is equal to the width of the bed, mark the places for driving in metal pipes, for which you combine one end of it with the line of convergence of the ground planes (it should be as close to horizontal as possible so that when watering the water evenly spreads over the bed), and on place a plumb line at the other end.
After that, using a level, set the board horizontally, and the plumb line will show you a point on the line for installing the support pipes. Having marked out 2-3 more points in this way, you can mark the line itself on the ground. It remains to determine where you want to place the ends of the beds, and you can start driving the pipes into the ground.
When choosing their length, you need to remember the golden rule: the deeper the pipe is driven in, the greater the resistance of the bed wall (including to the freezing of the soil).
Therefore, the length of the pipe should be equal to the height of the front wall plus the depth of the depth, which depends on the height of the bed and the properties of the soil, but should not be less than the height of the bed itself.
Hillside garden
Looking at the photo of the site on the slope, it can be noted that it can also be functional and convenient.
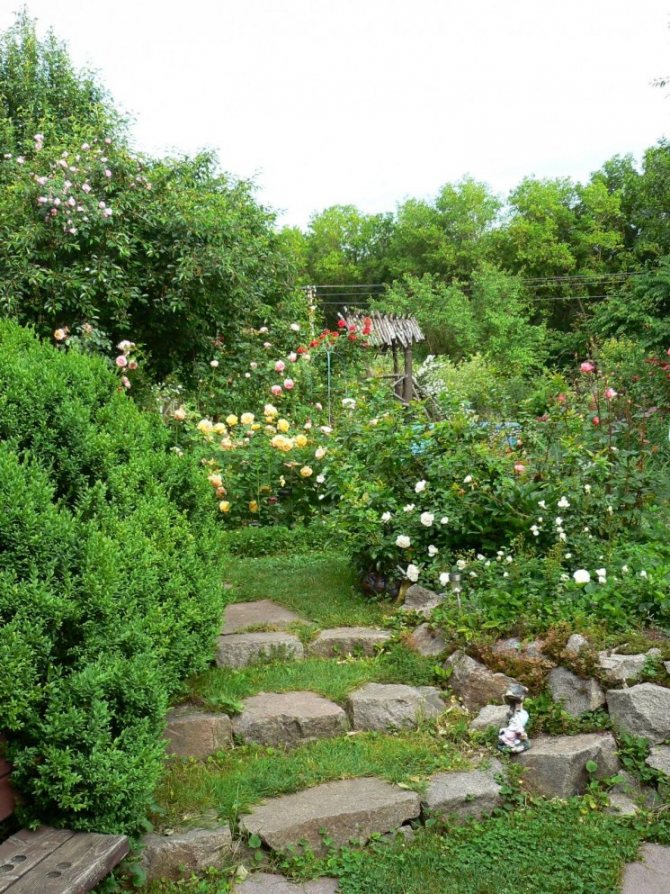

Before setting up a garden on a slope and planting vegetation, it is necessary to study the nature of the soil and think over an irrigation system.
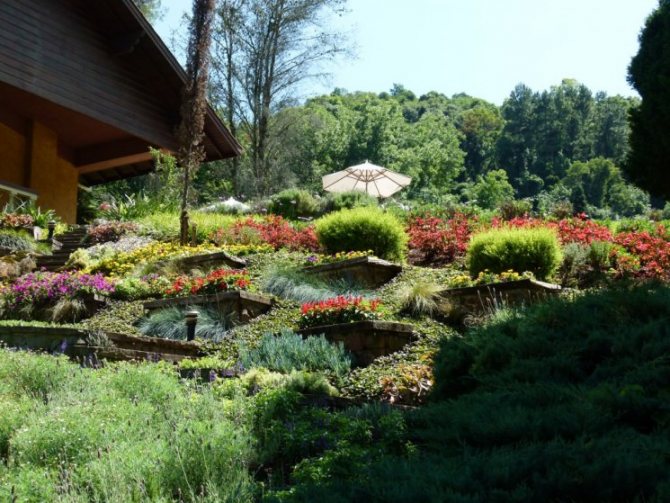

Hilly terrain most often has stony soil and before planting it, you need to take care of importing fertile soil into the territory. Stones can be used to decorate flower beds, flower beds, paths and paths on the site.
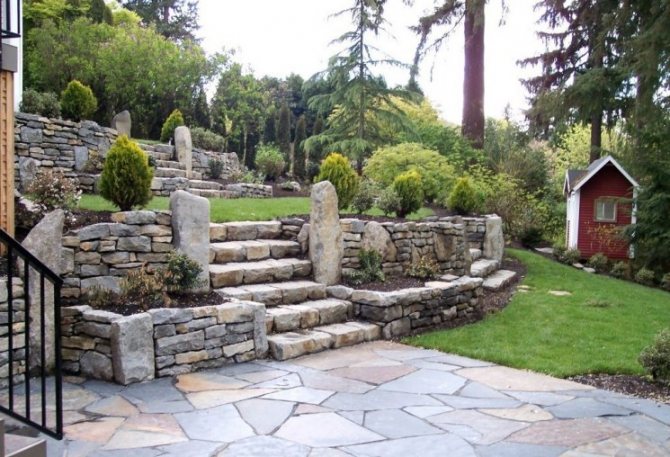

We decorate the slope with ornamental plants
For the decoration of natural sunny slopes, ground cover roses are suitable.
Today their choice is huge. Almost all varieties are winter-hardy, hardy, grow well, bloom throughout the season and delight the owners with lush bright flowers.
Roses need a nutritious and moist soil, so they must be properly cared for if you want stunning blooms, strong and healthy shrubs.Just place them on terraced areas so that the soil under them is level, otherwise both water and nutrients will be washed off, and the roses will not survive.
A spectacular combination will make up roses and decorative deciduous shrubs or conifers. The combination of roses with lavender, sage, geraniums, herbs looks advantageous. Junipers, pines and spruce will emphasize the fragile beauty of roses, and in winter they will play the first violin.
For the design of the western, northern northeastern slopes, shade-loving, shade-tolerant, cold-resistant plants, such as heuchera, astrantia, hosta, ferns, will be needed. Of the shrubs, you can stop at Mahonia, euonymus, elderberry, bladder, hydrangea, rhododendron.
In addition, the surface of the retaining walls themselves can be beautifully decorated with potted crops, of which geranium will take precedence.
Photo of the site on the slope
Please repost
0

