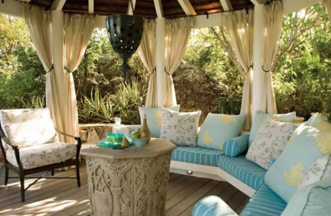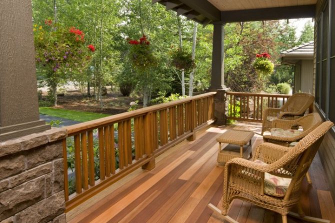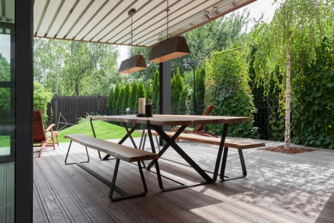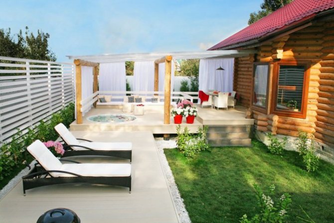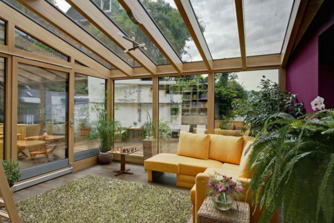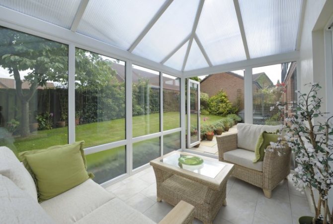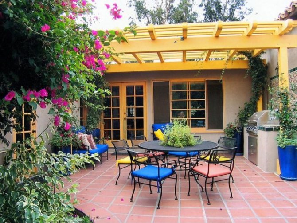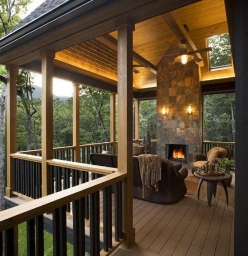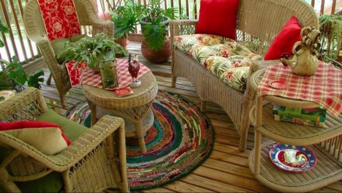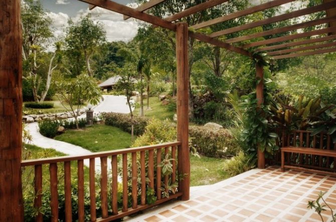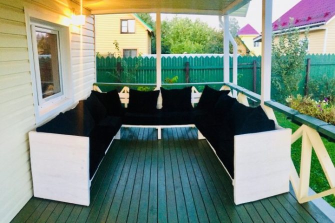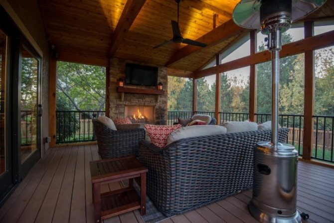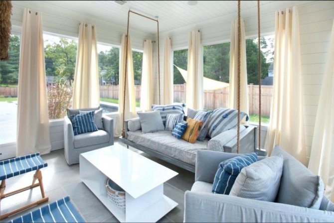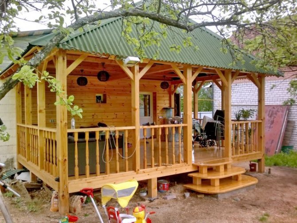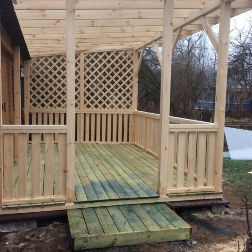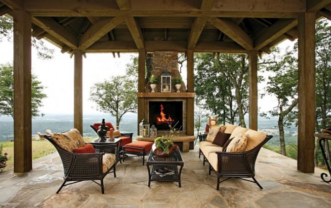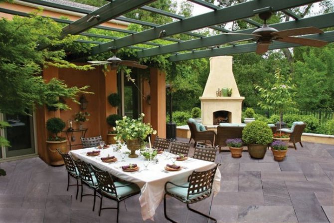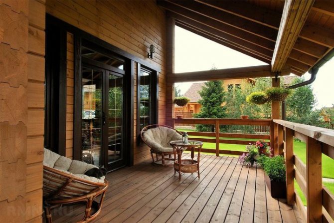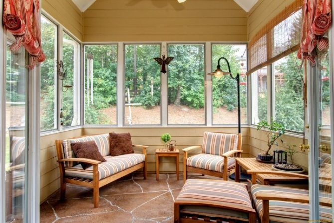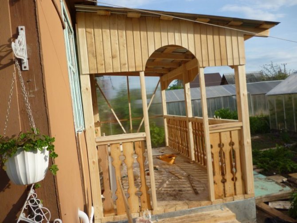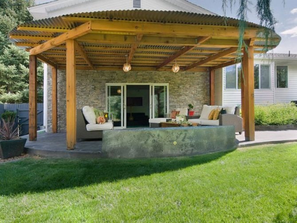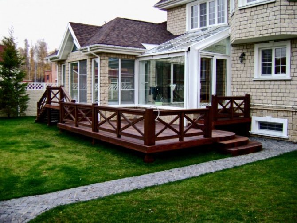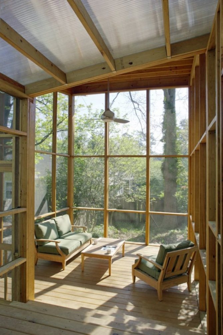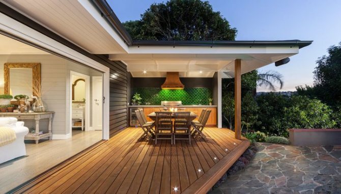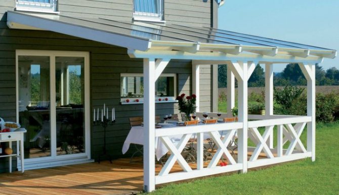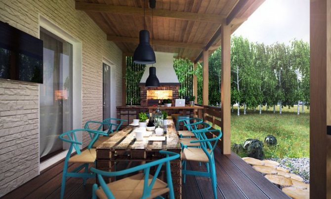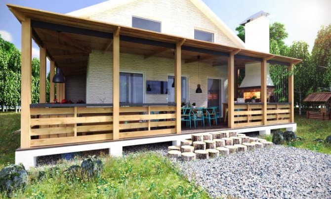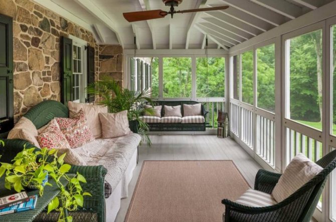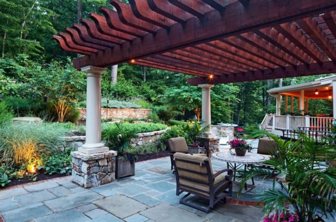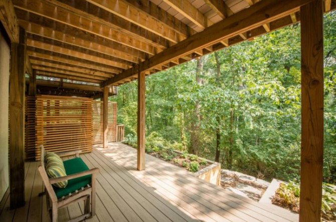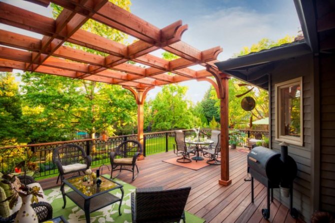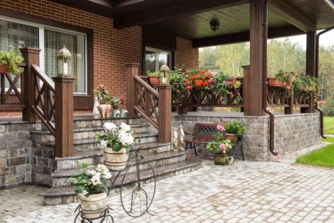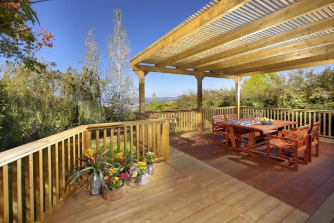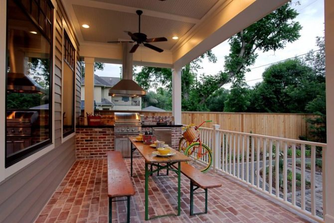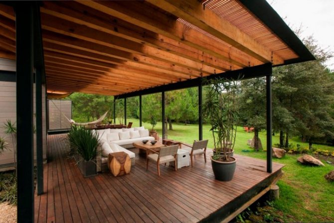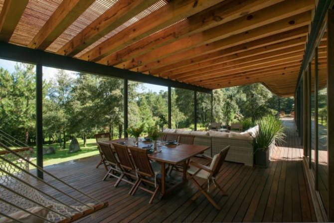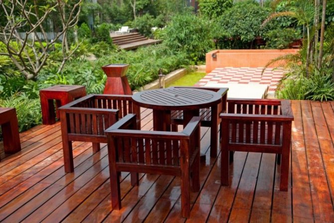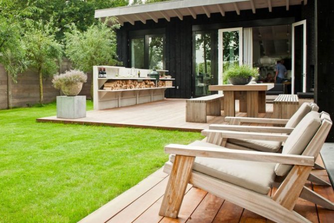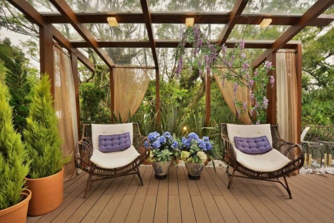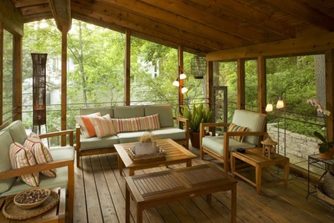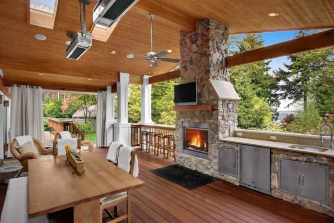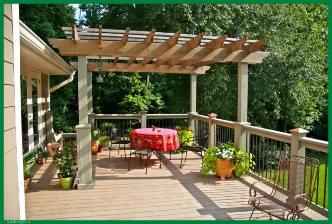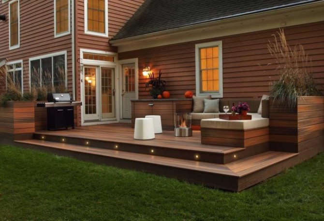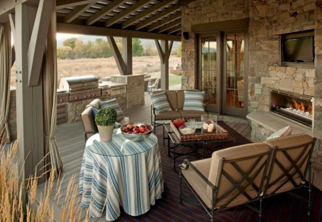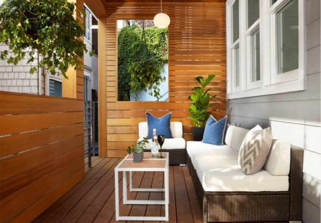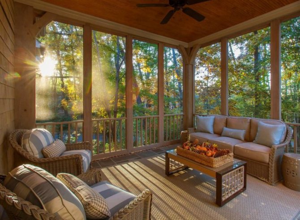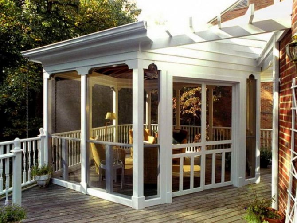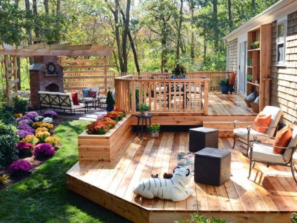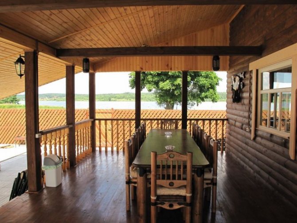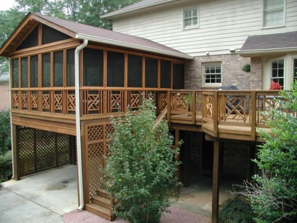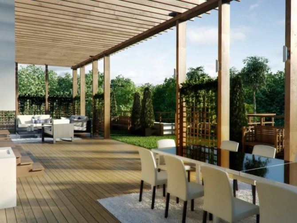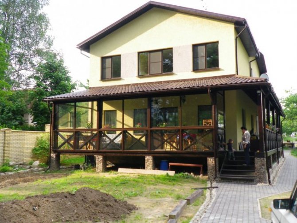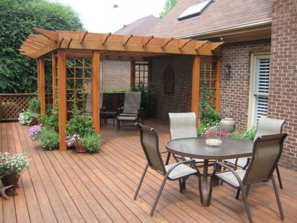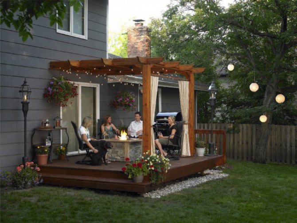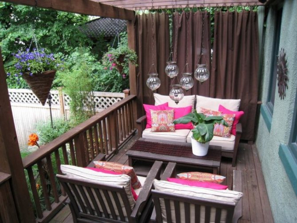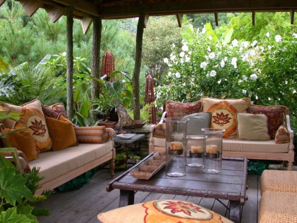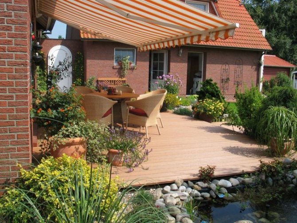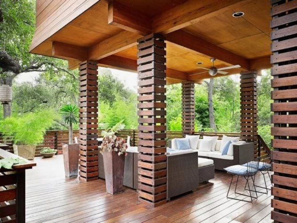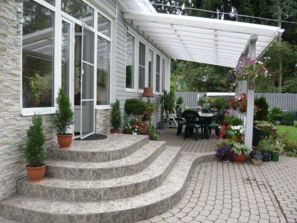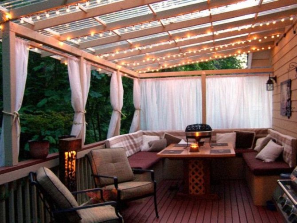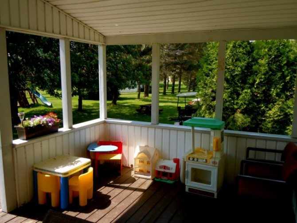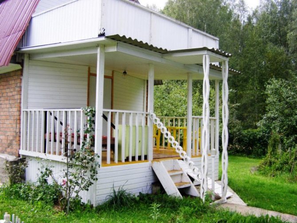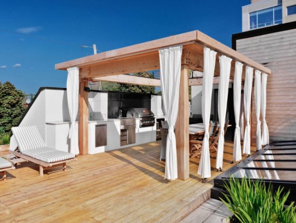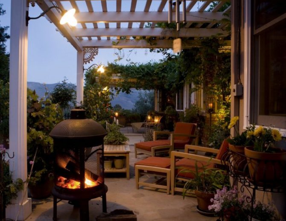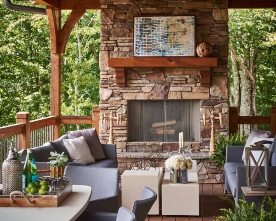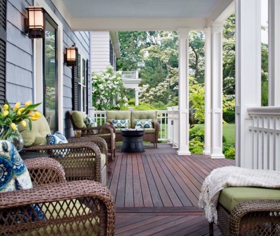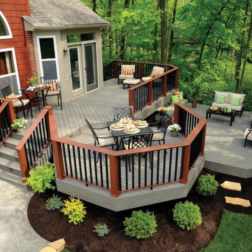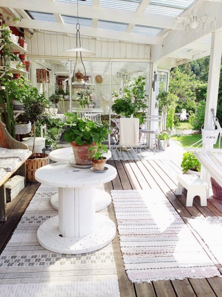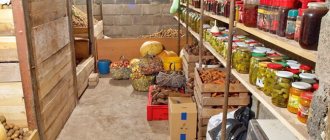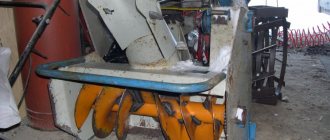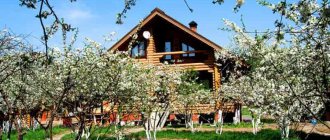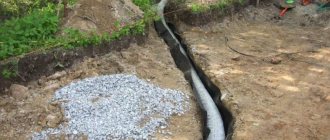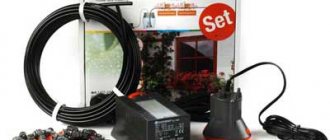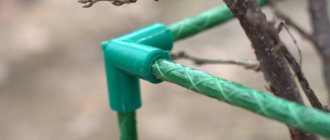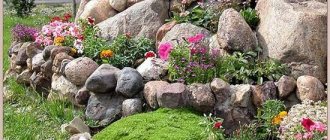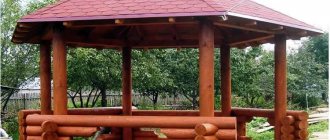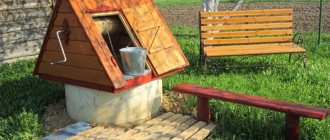If you are a city dweller, then fresh air is probably in short supply for you, in view of the fact that most people in modern society work at a computer and move little. Of course, city dwellers have such a thing as a balcony, but it does not always help in this regard.
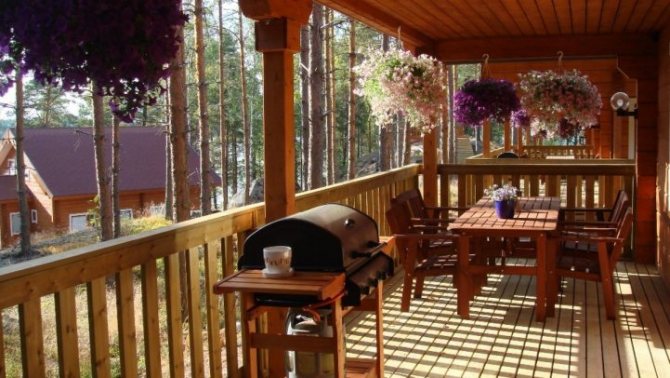
Fortunately, there is salvation. Almost all city dwellers have a dacha outside the city. And every summer cottage should have a terrace.
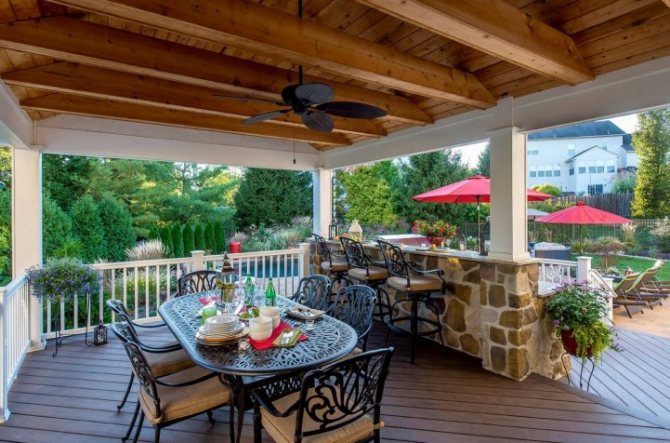

If you are interested in this topic, then read on. In this article, you will learn many useful nuances about the design of your summer cottage terrace. After reading this article, you will already have an idea of building a terrace with your own hands.
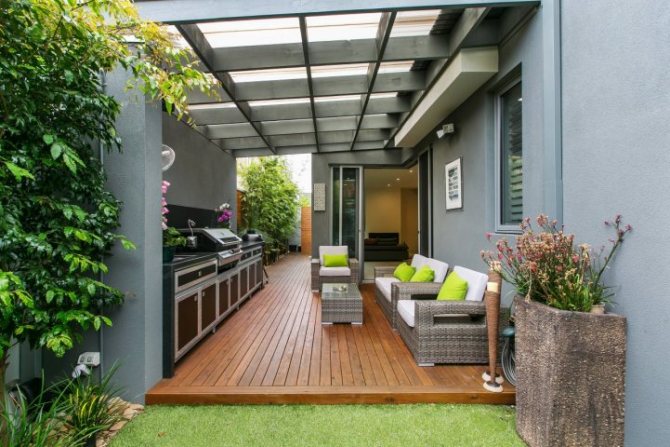

Highlights in terrace construction
If you have ever seen photographs of a terrace in the country, then you may have noticed that this is a very painstaking task in which you need to follow many different rules.
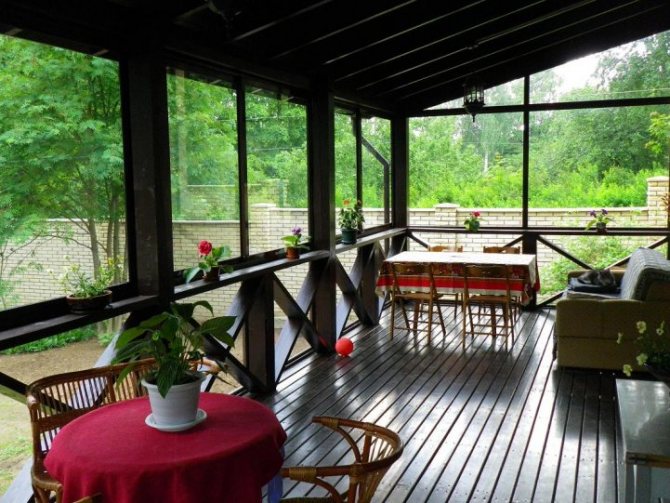

We will tell you about the basic rules for building a terrace in the country.
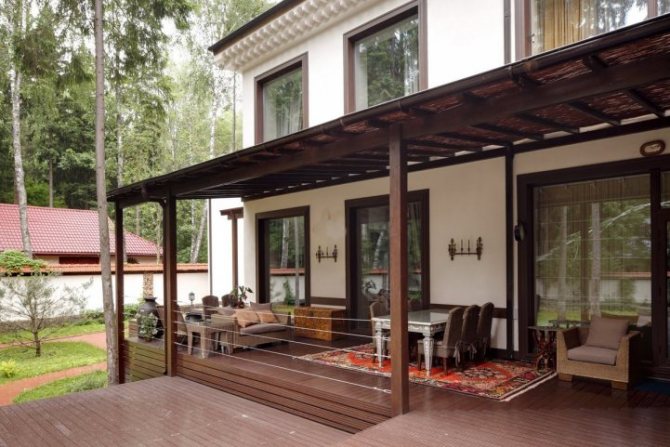

The floor in your future terrace must be solid and durable. Should not bend and spring when you walk on it.
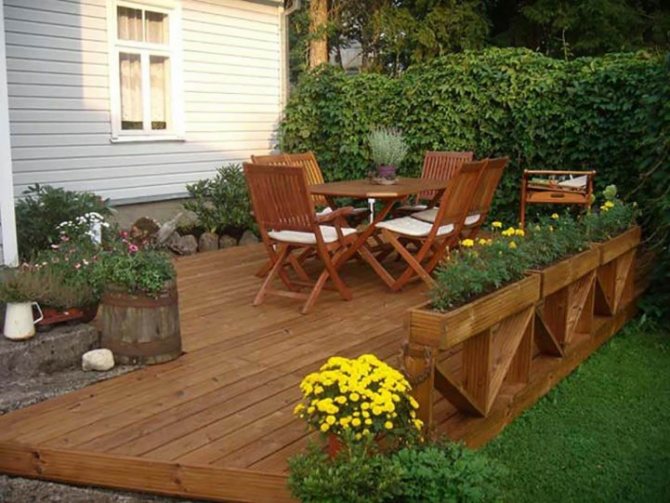

Railings should also be durable, since the terrace is a direct extension of your home or summer cottage.
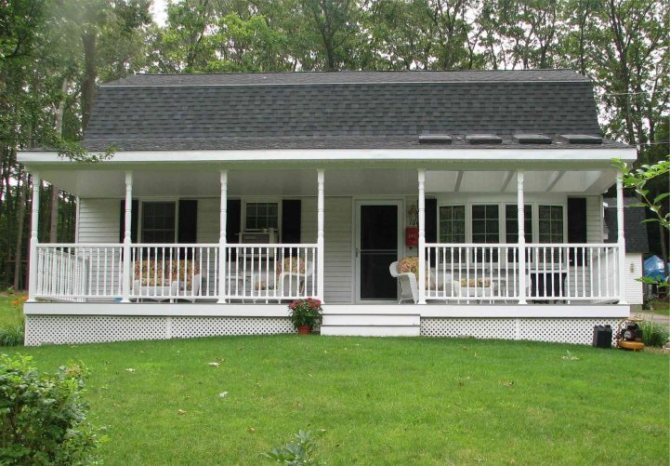

You need to make the foundation for your summer cottage from a durable material, for example, concrete blocks. It is necessary to lay the foundation without mistakes, so that no shifts occur in the future. Since the foundation of your terrace holds the entire structure on itself.
We recommend reading:
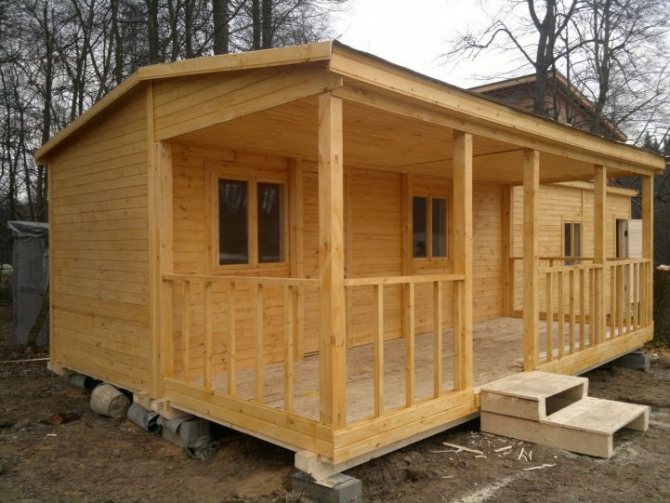

How to make a utility block for a summer residence - a step-by-step description of how to build with your own hands and instructions for arranging a utility block (115 photos)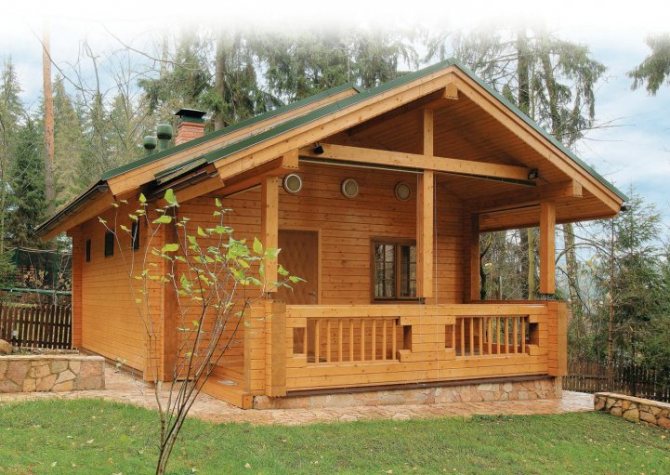

How to build a bathhouse from a bar - 125 photos of the best projects and ideas on how to build a bathhouse correctly
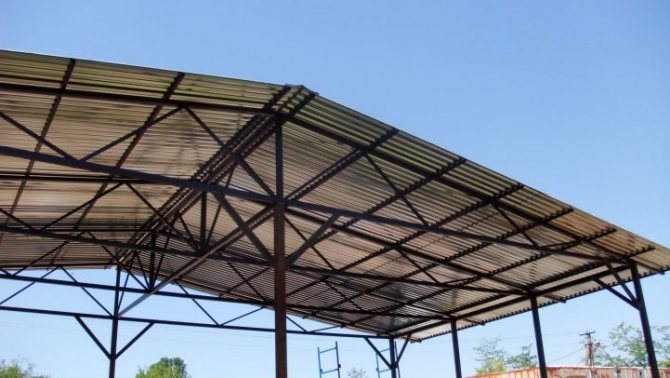

Do-it-yourself canopy: a step-by-step description of how to build a canopy correctly. The best ideas and beautiful design options (95 photos)
Make multiple levels
If you are worried about the size of the area, you can always consider the option of a multi-level terrace. This layout will be more interesting from an architectural point of view, and the final design of the house will be clearer.
A practical solution would be to place each separate area at a different height. Just do not forget to decorate them with similar decorative elements, for example, flowers or mini-flower beds, to create a single aesthetic composition. You can also use the same ladders.
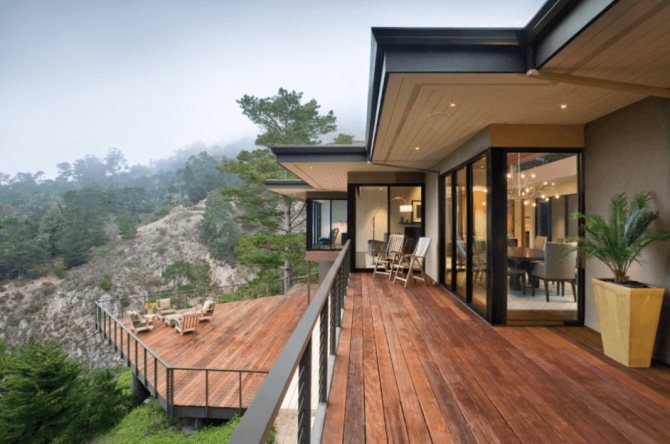

Multilevel terrace
The location of your terrace
The terraces are completely different in their location. Attached terraces are mostly found. These terraces are notable for the fact that they come directly from your summer house. This is a very convenient way, given that you do not need to go far.
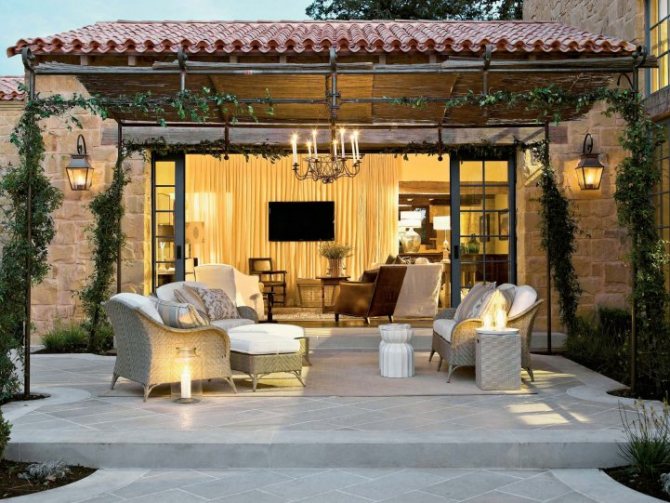

Also, you can put all unnecessary things there, or things that you rarely use and they take up space in the house.
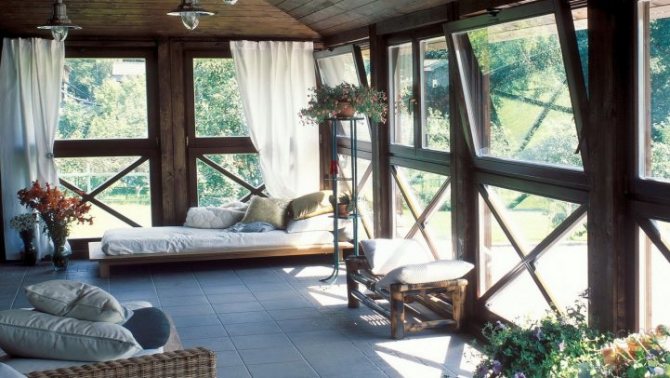

Also, there are covered terraces for summer cottages. They are usually placed to store any things that should not be exposed to external influences.
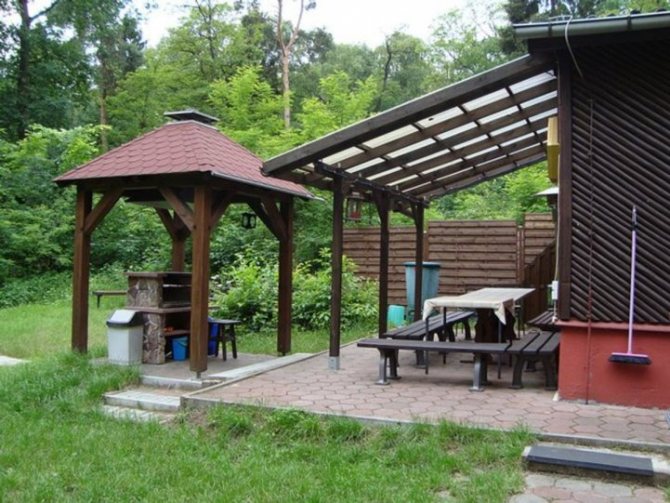

Open terraces. Outdoor terraces are the complete opposite of indoor terraces. They are great for teas and outdoor meals. Such terraces are also very similar to summer kitchens.
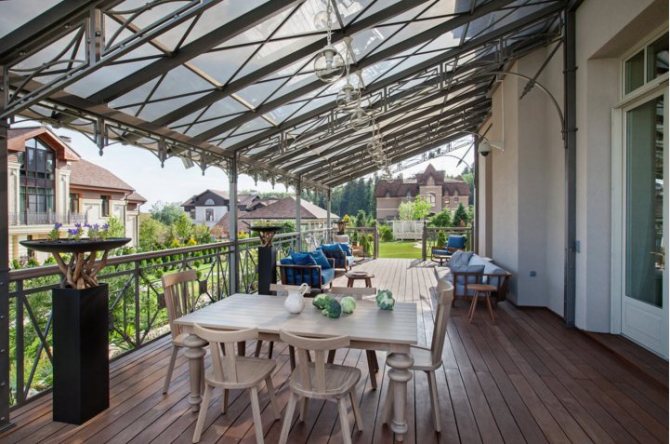

Summer terraces. Used for any kind of work in it in the summer.
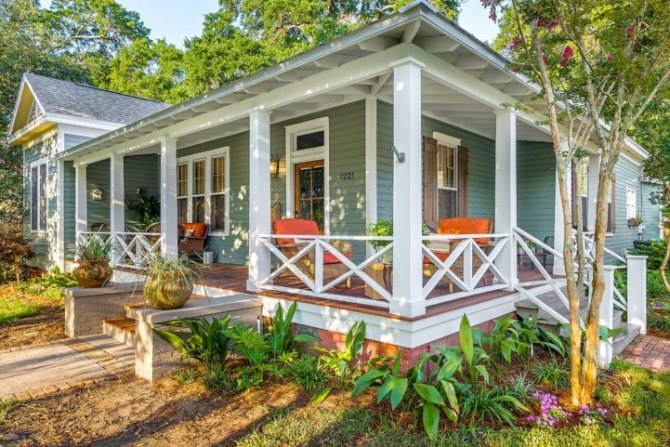

We recommend reading:
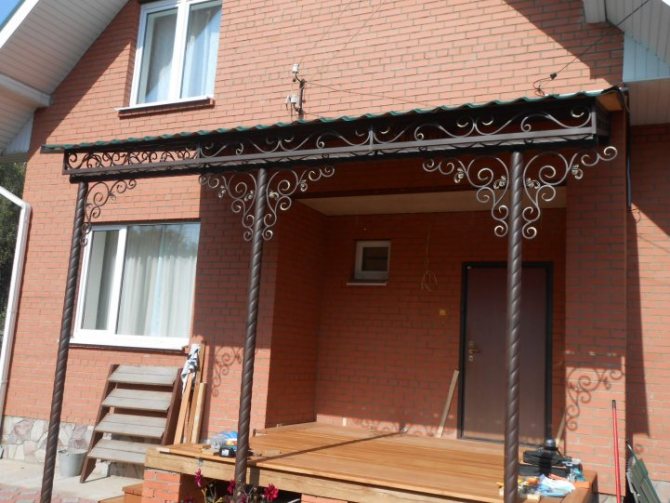

Beautiful visor over the porch - installation options, design varieties and installation tips (95 photos)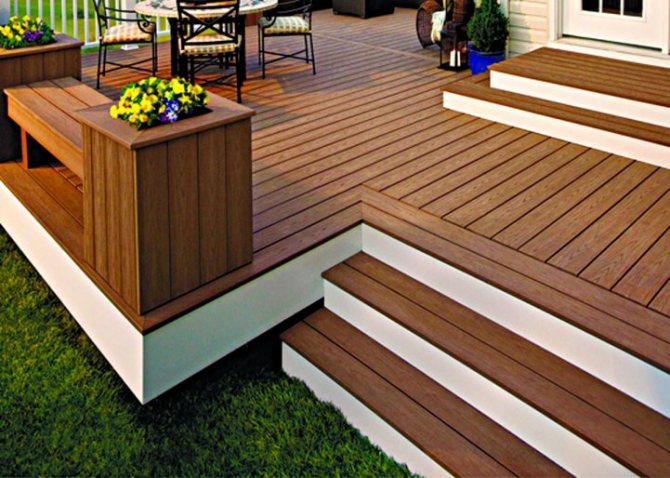

How to attach a terrace to a house - a step-by-step description of the building, design options, projects and installation instructions (115 photos)
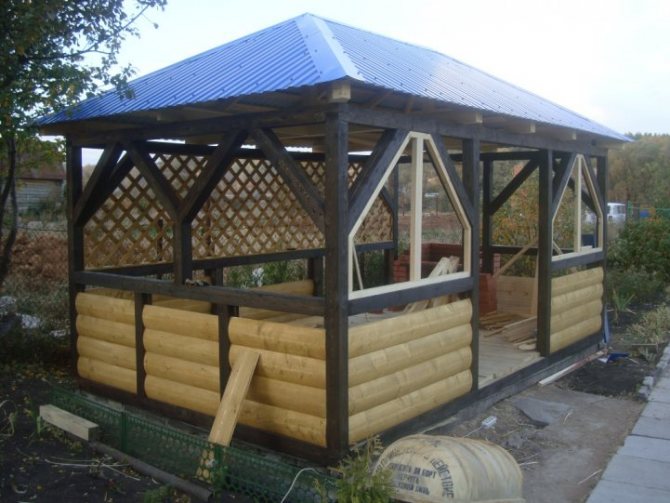

DIY gazebo construction - the best design ideas and the main stages of construction (115 photos + video)
Ease of movement
It should be noted that rest on the terrace is almost always associated with active movement. Someone is carrying food for the grill, children are playing and running around, someone is climbing the steps from the garden. Passages between separate areas of the terrace should be separate and spacious.
If you are not sure if there is enough space for this, then step away and estimate from a distance. You will intuitively feel if people walking towards you can freely miss. If in doubt, it is better to make the passage larger.
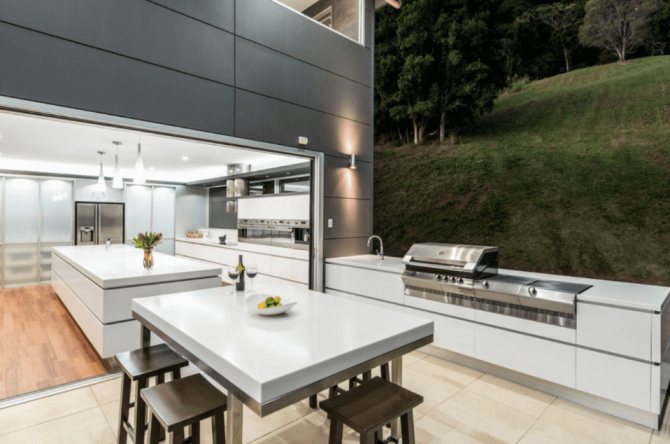

Modern kitchen for a terrace
Roof for your veranda
Usually, the roof for the veranda is made in the form of a slope. The shape of the roof usually does not follow the shape of the roof of the house, to which this very veranda is attached.
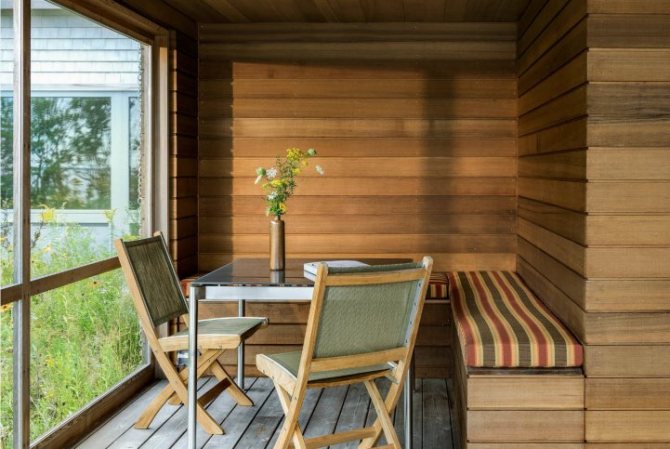

Strengthening the overhangs is best done with eaves. The tiles must be installed from the center of the roof on both sides.
Floor and walls for your veranda
Floor and walls are also the most important components for your veranda.
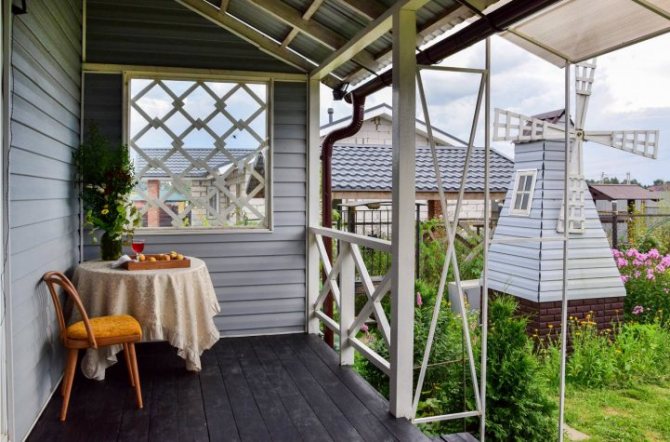

If you are going to make your terrace frequently visited or even want to separate a separate room for it, then it is advisable to insulate the floor in your terrace.
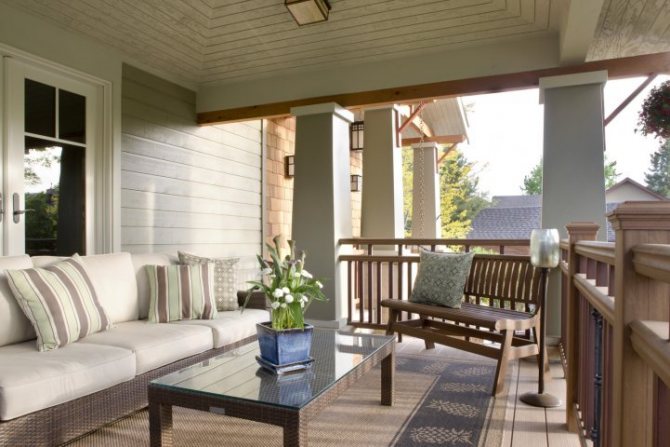

For insulation, it is worth cutting out special cells and placing insulation there tightly.
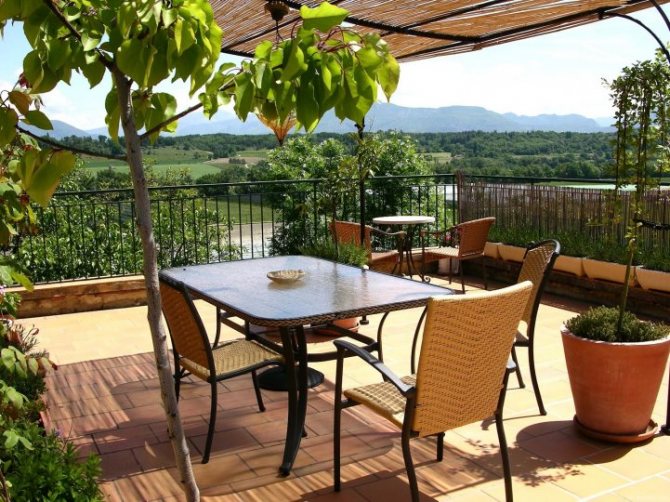

Interior view of your veranda
If you have already figured out how your veranda will look from the outside, then it's time to think over the interior look of your future terrace.
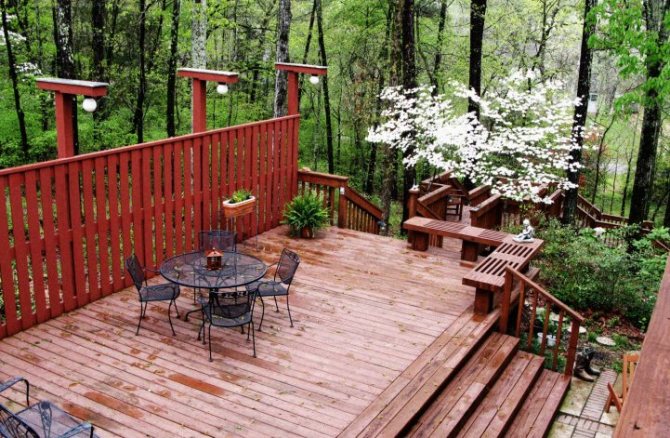

Inside, the veranda should be made of wood, which is worth varnishing. Walls should be slightly lighter in color than the floor.
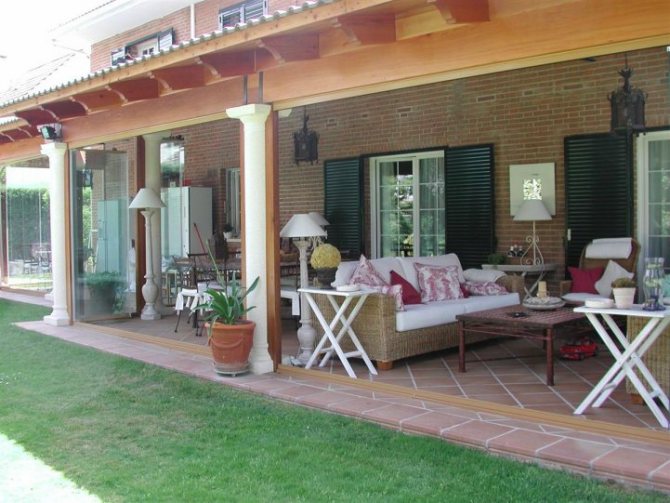

We recommend reading:
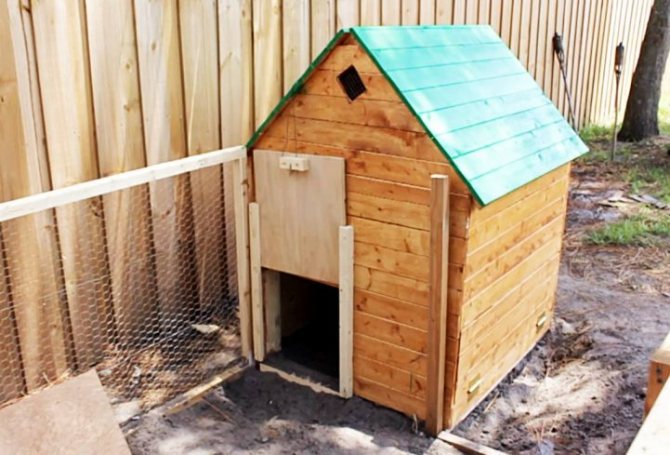

Construction of a chicken coop for a summer residence - how to make simple and high-quality chicken coops (105 photos + video)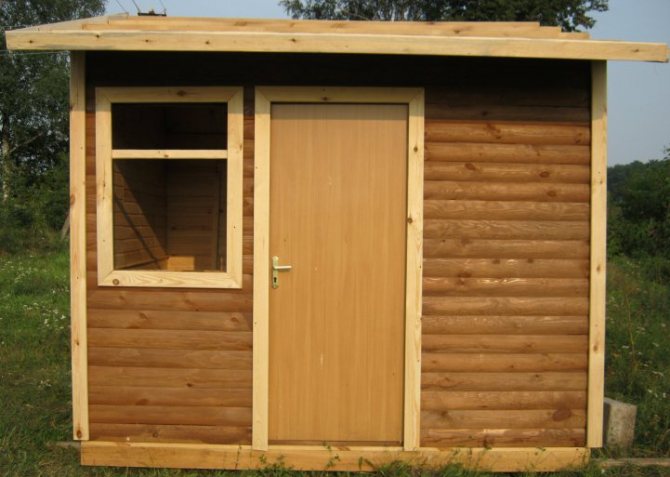

Building a barn for a summer residence: a step-by-step description of building a barn. Modern and traditional materials for making a barn (100 photos and videos of construction)
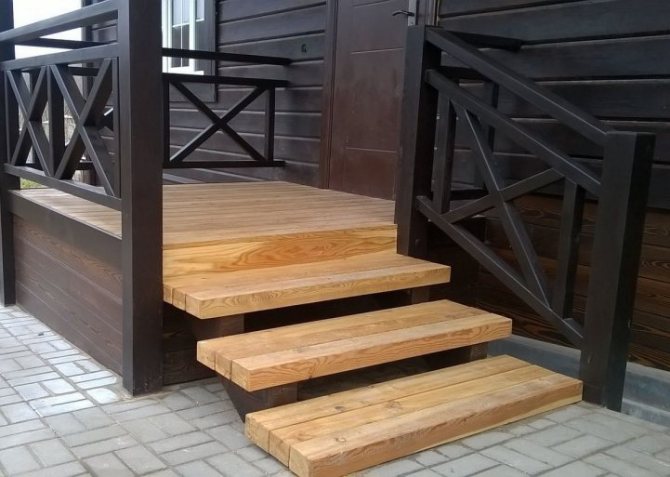

Do-it-yourself porch - 135 photos of the best projects and a video description of the main stages of construction
We recommend that you make the ceiling white. This will give your terrace an interior space. The building will become visually more spacious from the inside.
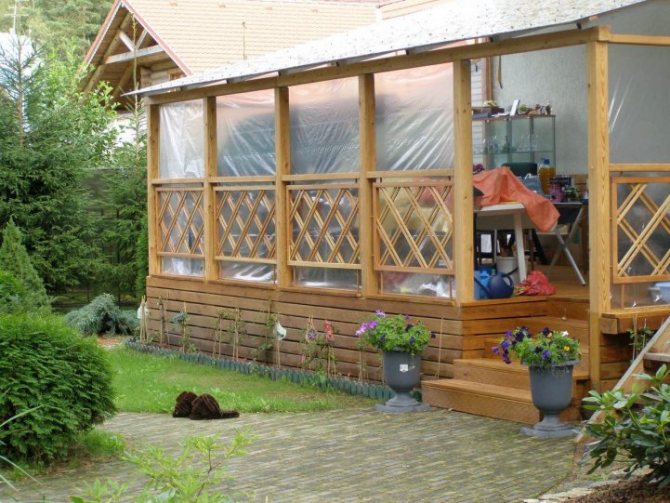

The rest of the interior elements must be set to your liking and preference.
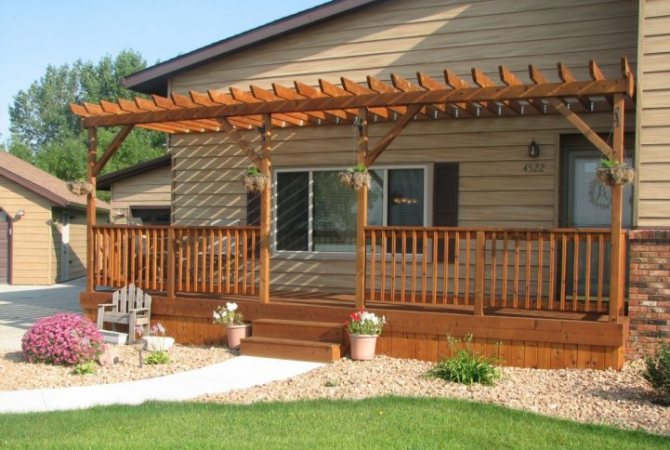

You can make the terrace as a separate building for housing, or you can make it in the form of a garage, or a large storage room. The final choice is yours.
Choice of materials
For the arrangement of the terrace, four main groups of materials are usually used.
- Pressed boards are the most popular option: they look like real wood, but are prone to deformation and require careful maintenance.
- Mahogany: A slightly more durable but also more expensive material.
- Composite materials, or plastic: after installation, they require much less maintenance, but have a small selection of colors and other aesthetic characteristics.
- Aluminum: the most durable and also the most expensive material.
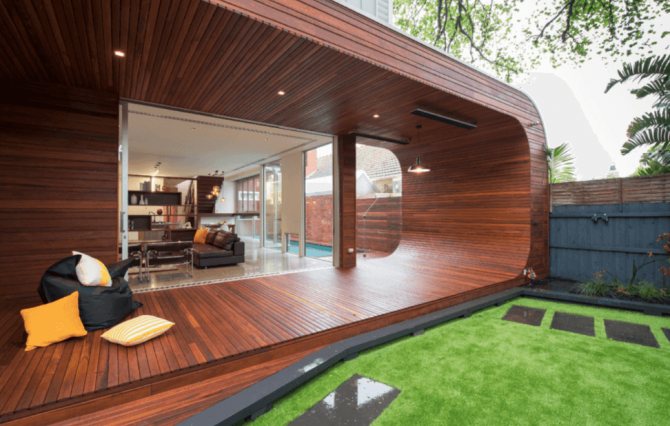

Modern wooden terrace
Do-it-yourself photo of the terrace in the country
Read here Do-it-yourself Winter Garden: projects, choice of plants, application in landscape design and tips for arranging (90 photos)
Did you like the article?
0

