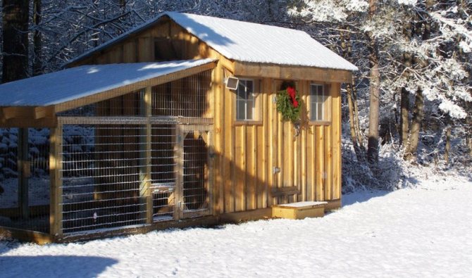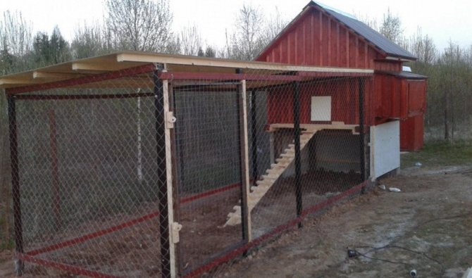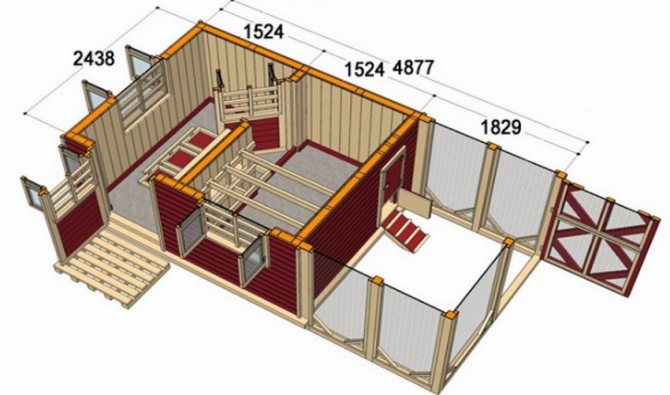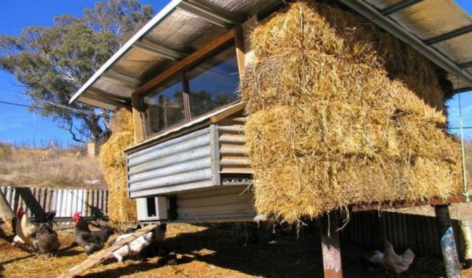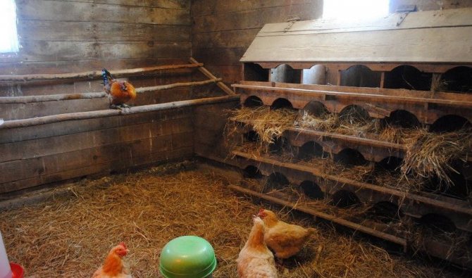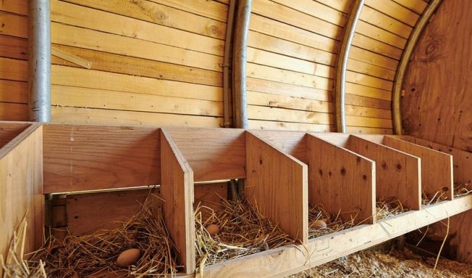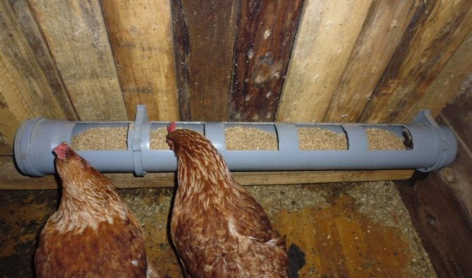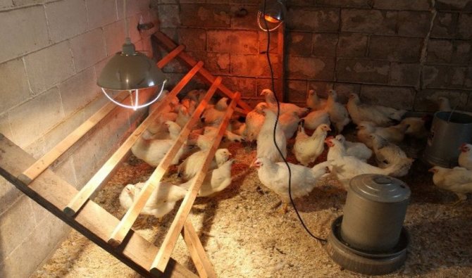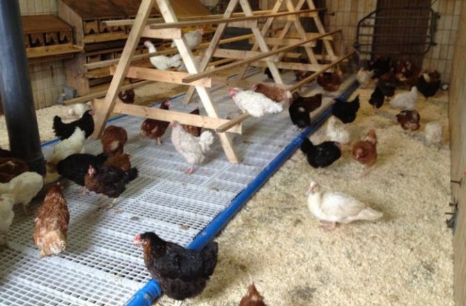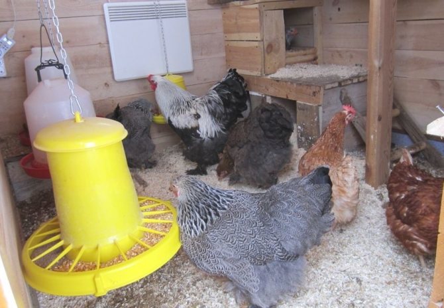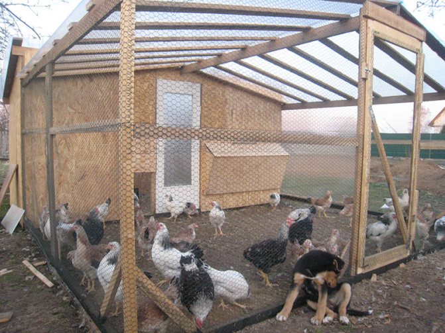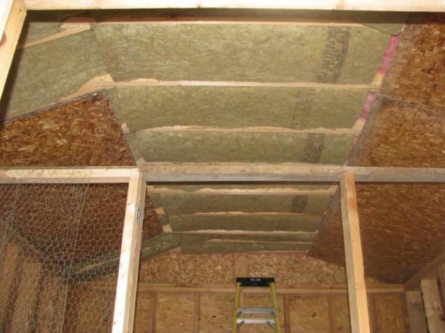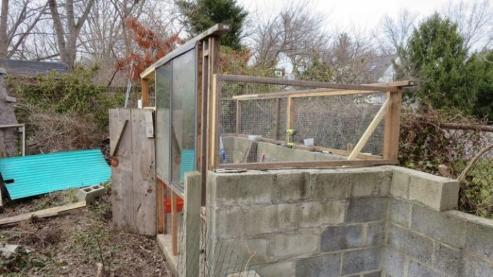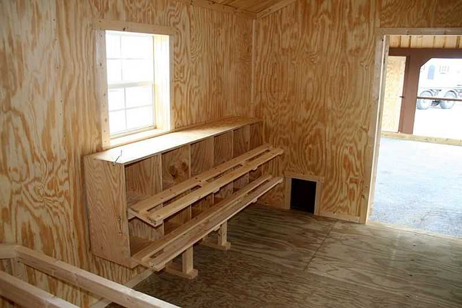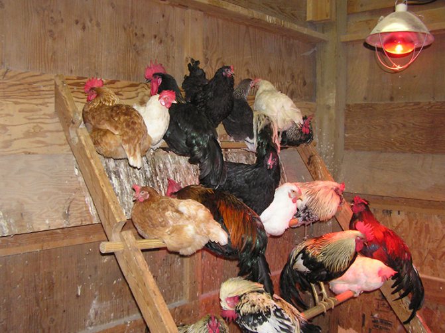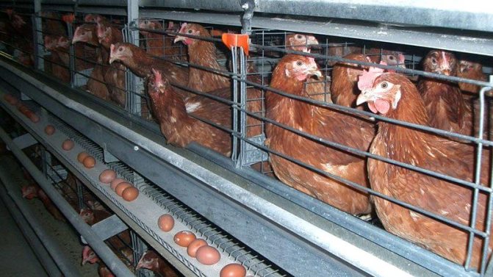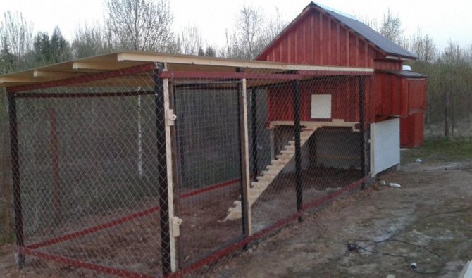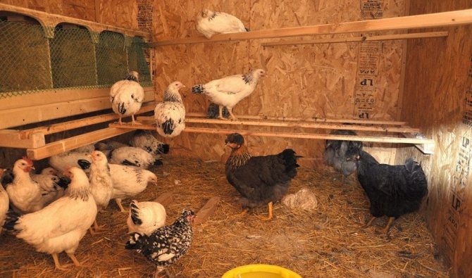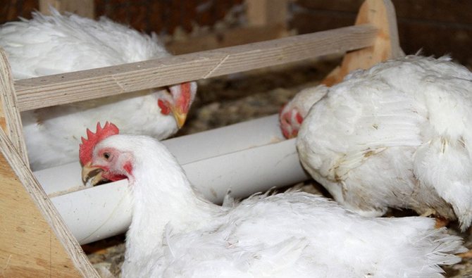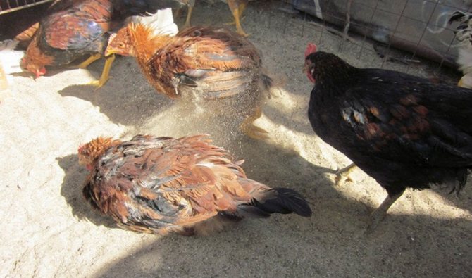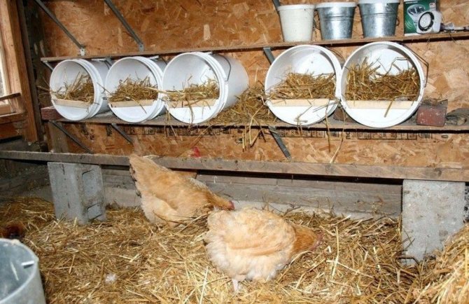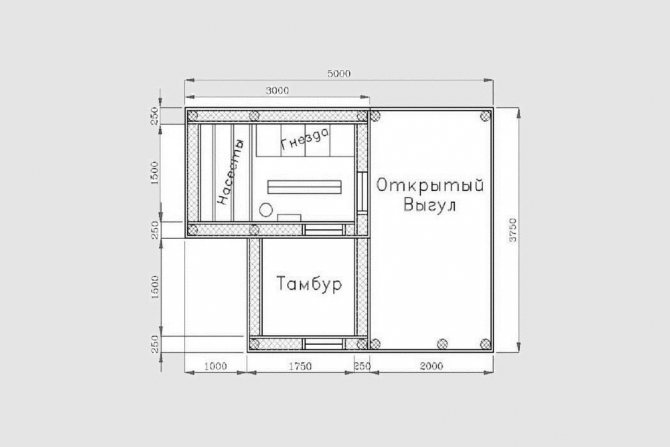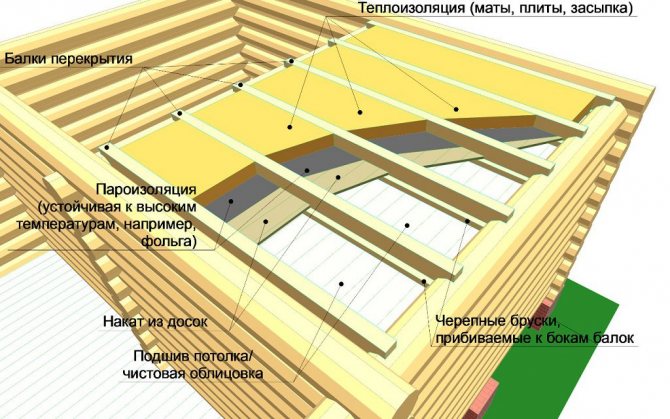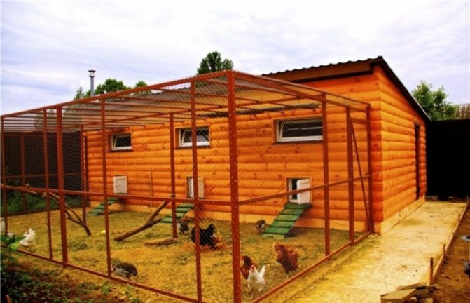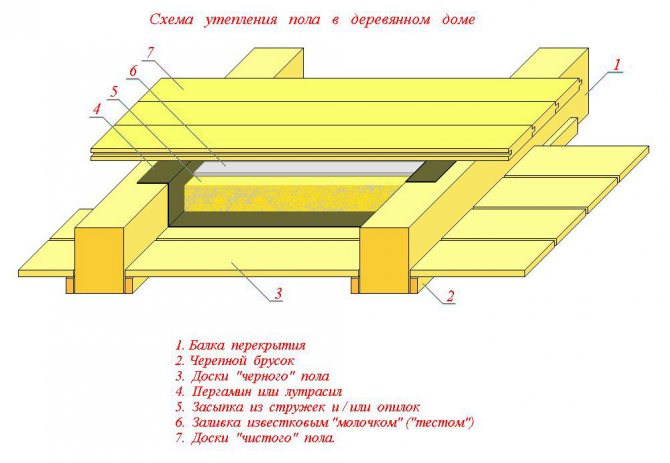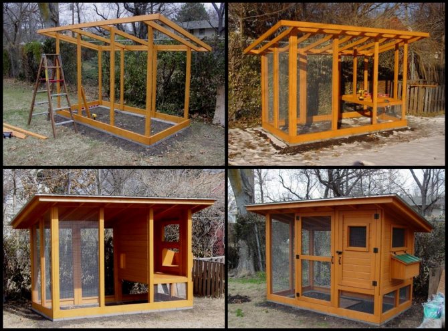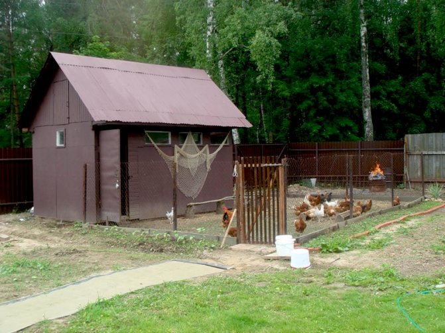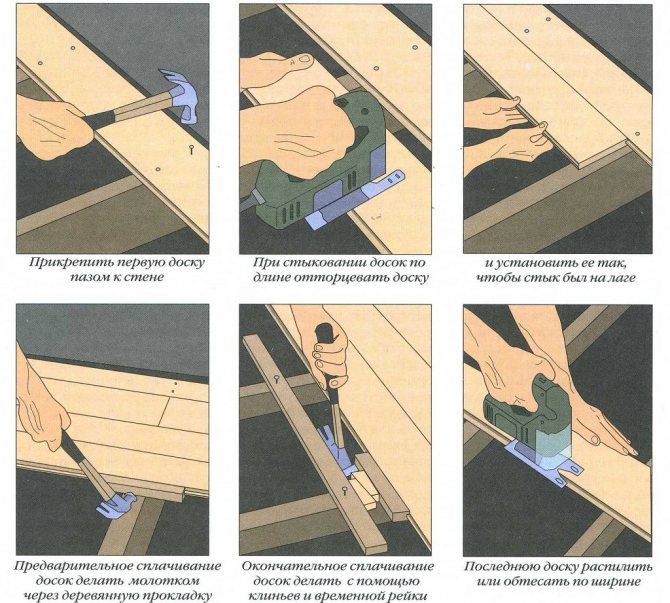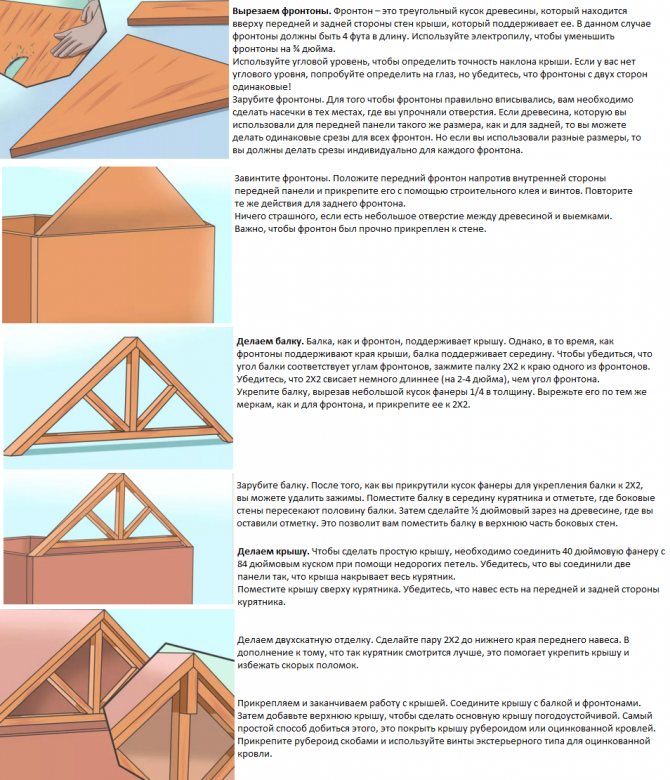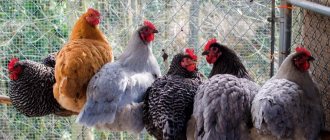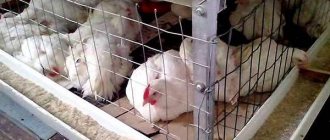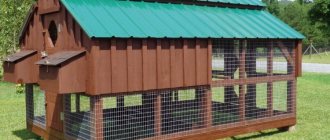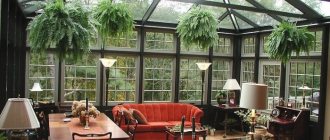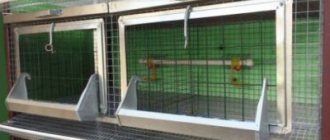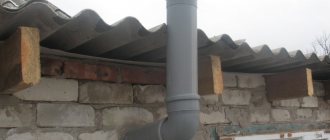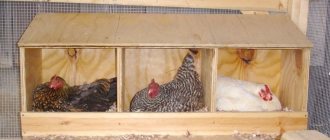Breeding chickens is very profitable. This is an environmentally friendly product that provides the farmer with meat and eggs, and the waste products of these birds are an excellent fertilizer. For this reason, more and more people decide to have chickens in their summer cottage or at home, but the question arises - where to place them? In this article, you will learn how to build a chicken coop with your own hands for 200 chickens or 50.
- Features of a chicken coop for 200 chickens
- Building a chicken coop
Tools and materials
- Step-by-step instruction
Do-it-yourself winter chicken coop for 20 chickens: what type of building to prefer
Some owners keep birds in the chicken coop all year round, while others leave them in this courtyard building only for the summer period. First of all, decide how you will act, because understanding the temperature regime and the weather in general outside the chicken coop will be important during construction.
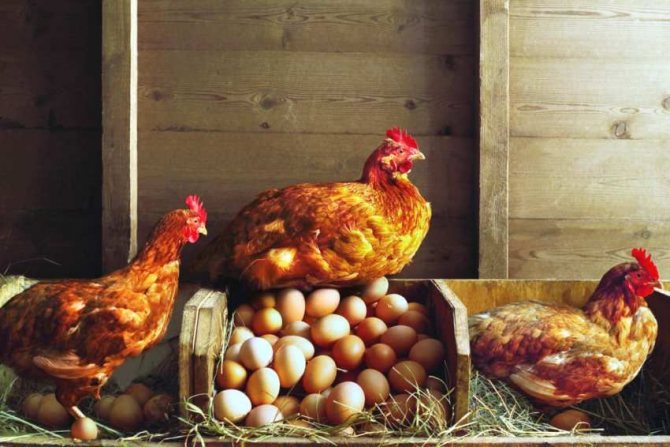
Inside the hen house, it is necessary to maintain an optimal microclimate for the bird.
Building a warm chicken coop with your own hands
Before proceeding with the construction, it is worth choosing the type of hen house that is optimal for the set goals, as well as deciding on the necessary materials and making a detailed plan for the future hen house.
If you started building a winter chicken coop with your own hands, first of all take care of the insulation of the room - and then you can be sure that even in cold weather there will be fresh homemade eggs on your table.
There are several types of buildings and when choosing a suitable option, it is worth proceeding both from your capabilities and the territory on the site that you are ready to allocate for the poultry house, and the comfort of the inhabitants of the hen house. One of the best options is a chicken coop with a courtyard - it consists of two parts and is the most convenient for birds, although it takes up a little more space than conventional poultry houses.
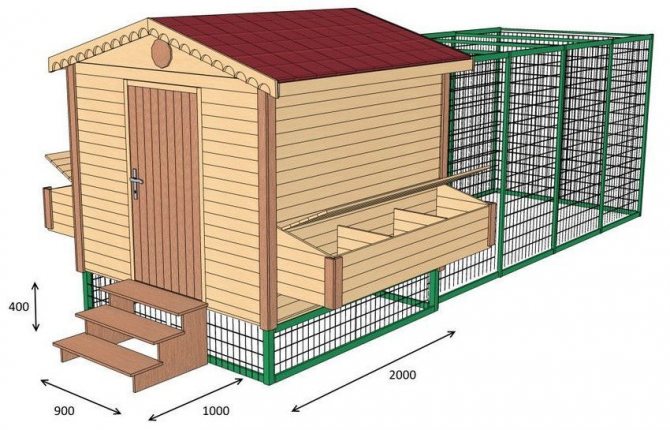

3D model of a winter chicken coop with a poultry house and walking area
Two parts of such a chicken coop:
- Indoor room.
- The courtyard is fenced with bars.
In this version of the design, the chicken can, if necessary, sit inside or walk in the fresh air.
Registration of documents for opening a poultry farm
The best option for the organizational and legal form of the poultry house is considered to be a peasant farm (peasant farm) or, since such forms of management require a small package of documents and minimal costs for registration. The optimal tax regime is the unified agricultural tax (UAT), the rate of which is 6%, and at the end of the year 70% of gross income should come from income from the sale of agricultural products.
But a mini-farm for 200 chickens is a small farm, while it is advisable to formalize peasant farms with large livestock, for example, when planning a poultry farm for 500 chickens or more, then the time spent on submitting reports, calculating taxes and pension payments will be justified.
With small volumes of production, it is permissible to formalize and work as an individual entrepreneur, so that there are no problems when working with shops or other individual entrepreneurs. In the absence of registration and appropriate documentation, shops and cafes will not be able to accept the farm's products.Of course, with very small sales volumes, it is allowed to organize the sale of products without any documentation by the exit trade method.
The land for the farm must be registered in accordance with the type of permitted use: for agricultural facilities. At the same time, the mini-poultry farm should be located at a distance of no closer than 300 meters to residential buildings.
At first, these conditions can be circumvented, since a house for 200 hens does not take up much space and, with proper care, the smell and waste of the mini-farm will not cause problems with neighbors. Therefore, the best option would be to work in the form of private household plots.
Personal subsidiary farming is not considered a commercial activity, therefore, you do not need to register with the tax office, therefore, there is no need to submit reports and pay taxes. To obtain permission to conduct such activities, you should contact your local administration.
In the future, when the farm begins to carry out full-fledged activities, it will be necessary to visit the local veterinary supervision department in order to issue veterinary certificates according to Form No. 4 "on clinical examination" of the bird. It will be difficult to sell poultry and eggs without such documents.
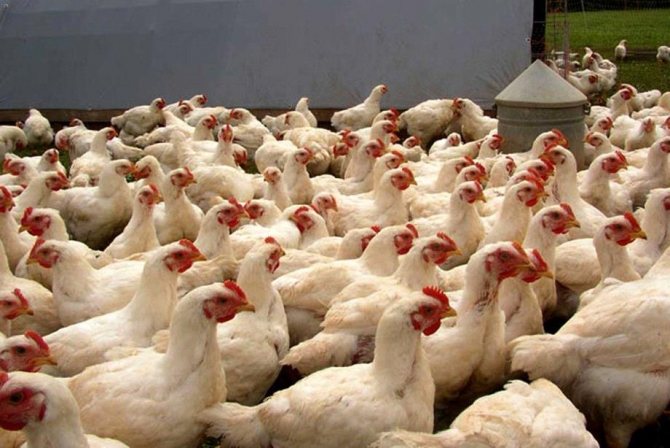

The organization of a mini-poultry farm is a profitable business that, with low costs and effort, will pay off within two years.
How to build a warm chicken coop: choosing the type of foundation
The foundation is the basis of any structure, which is why it is so important to immediately determine its type. First of all, you should carefully weigh the pros and cons of each option.
Advantages and disadvantages of different types of foundations for chicken coops:
| Foundation type | Benefits | disadvantages |
| Tape | High reliability rate | High cost, justified when building a house, but not when building a chicken coop |
| Columnar | Cheapness and simplicity of design | Less reliability compared to tape version |
| Pile | High reliability and simplicity of construction: using modern screw piles, two people can easily cope with the construction of the foundation | Relative high cost: a pile foundation is cheaper than a strip foundation, but more expensive than a column foundation |
How to make a columnar foundation: step by step instructions
The most common choice is a columnar foundation: it does not require much time and effort, while guaranteeing the reliability and stability of the building. Let's figure out how to make such a foundation on our own:
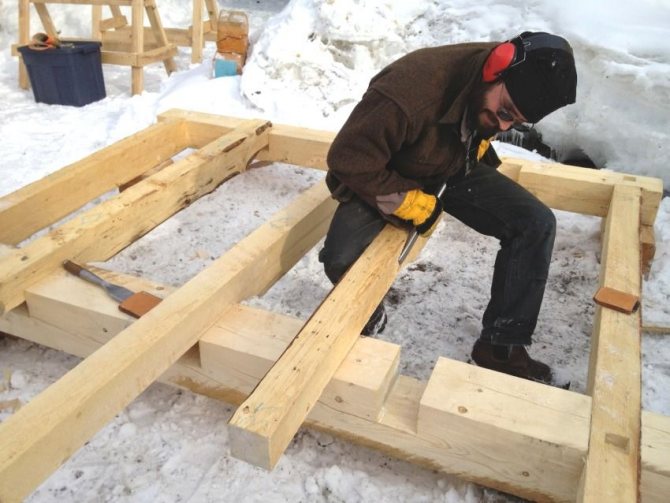

A columnar foundation is optimal for a chicken coop.
- it is necessary to pour a small layer of sand at the bottom of each pit. The thickness of this layer should be 5-7 cm;
- then fill in the same layer of gravel - both layers serve as a cushion for the future foundation;
- put two bricks on the bottom of the hole. Then put the cement solution there in a ratio of 1: 3;
- lay two more bricks across.Repeat the steps until the height of the pedestal reaches the level of the upper rope;
- if the height of the post turned out to be insufficient, level it with cement;
- to protect the foundation from the destructive effects of moisture, its basement should be covered with gravel.
How to make a chicken coop for wintering chickens: choice of materials
In order for the design to be comfortable and durable, you should choose the right materials in the best way. To build a poultry house, you can use:
- foam blocks;
- shell rock;
- wood;
- brick;
- cinder blocks.
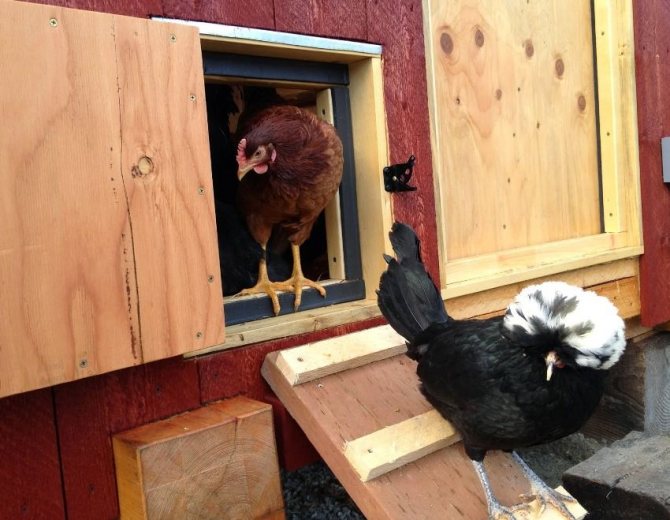

DIY plywood and wood house
Consider the features of the most popular materials:
The material for the foundation is chosen according to the following principles:
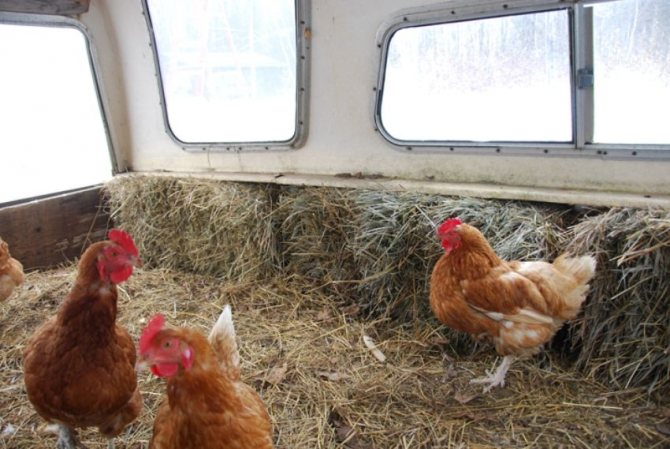

Homemade chicken coop made from the body of an old car
How to insulate a chicken coop for the winter with your own hands: choosing a heater
The optimal material for wall insulation is polystyrene.
If your coop is made of planks, remember to put rock wool between the two layers. How to heat a chicken coop in winter, if you plan to keep birds in it all year round, will be discussed below. As an additional insulation, choose expanded clay, roll materials or coal slag.
An important part of the chicken coop is the roof - the temperature inside the building will depend on its reliability. It is important that there are no cracks in the roof and that it does not leak. First of all, decide on the material suitable for roofing work. This capacity can be:
- corrugated board;
- metal tile;
- slate.
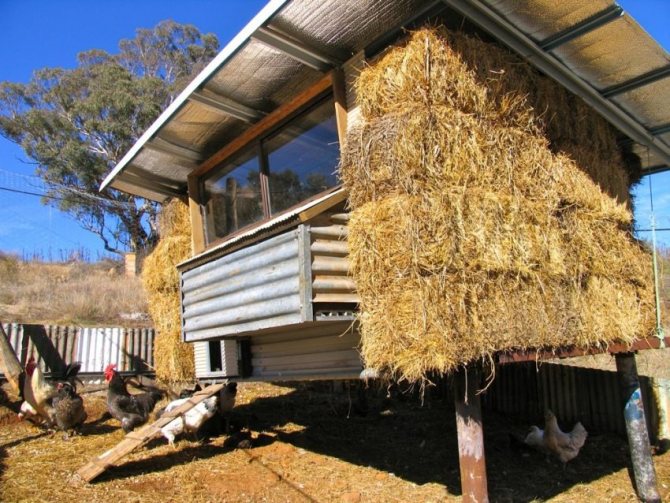

External insulation of the walls of the hen house with straw
The type of roofing material in the case of a chicken coop does not really matter. The main purpose of the roof is to keep moisture out of the house, so the main task is to properly deck the roof to avoid leaks.
Internal insulation
A cheap internal insulation for a poultry house is polystyrene. But it is not desirable for them to insulate wooden walls. The tree will begin to rot and decay. In addition, the foam is easily gnawed by rats and mice.
For internal wall insulation, a vapor barrier film is also used.
If you plan to use heating devices, the walls and floor in the hen house should be lined with heat-resistant material.
The ideal option for insulating the chicken coop from the inside will be wall cladding with mineral or basalt wool, penoflex.
The thickness of the insulation is important. Too thick material will reduce the area of the chicken coop. And it will not fix on the walls without the crate.
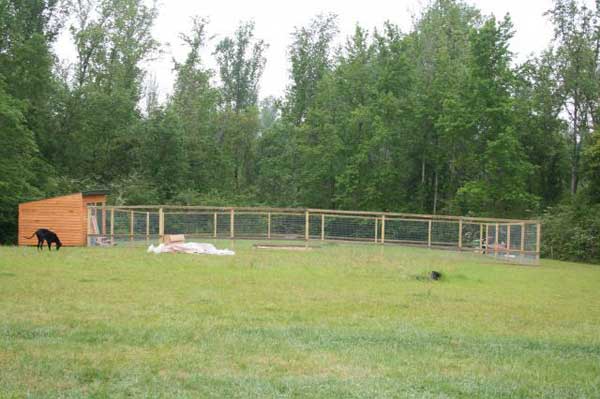

Choosing the best place for the location of the chicken coop on the site
To choose the optimal place for a chicken coop, convenient for building and comfortable for chickens, follow simple principles:
- in the lowlands, as a rule, it is very damp: in spring the earth dries up more slowly after the melted snow, and after rains puddles appear there. Thus, it is better to locate the poultry house on a hill - in addition, it is more convenient to walk chickens there;
- birds love peace, so it is worth placing the chicken coop away from outdoor activities and sources of noise;
- the well-being of birds is directly proportional to the amount of sunlight they receive, therefore, if possible, you should make sure that the windows face south;
- overheating is harmful to birds, so in extreme heat it is worth shading the windows;
- the chicken coop should be located near a person's dwelling so that you can regularly watch the birds;
- Locate the house on dry, sandy soil. In the case of clayey, swampy or simply wet soil, it should be pre-drained;
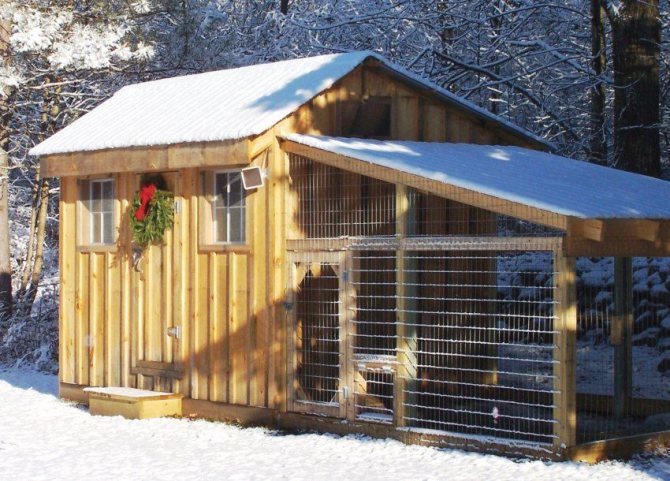

A quiet and calm place on the site is suitable for placing a chicken coop.
- make sure that the area chosen by you for building a poultry house is reliably protected from cold winds - for this, planting in the form of shrubs and trees is optimal;
- near the poultry house for chickens, there should be a platform suitable for walking, where there is an opportunity to shelter from rain, piercing wind, scorching sun and other unpleasant weather phenomena;
- for bathing chickens, it is worth equipping a small reservoir.
Choosing a location is one of the most important steps in the instructions on how to build a winter chicken coop, because an unsuitable place and uncomfortable conditions for birds affect their health. Birds become lethargic and painful, they lay less, and problems with fertilization of eggs are also possible. As a result, the chicken coop brings less and less income.
Make sure that the conditions for keeping chickens are balanced: with high humidity, the chickens cough and become lethargic, and if in the heat under the scorching sun, the chickens do not have shelter in the form of trees, bushes or other sources of shade, there is a risk of dehydration, which threatens the death of birds.
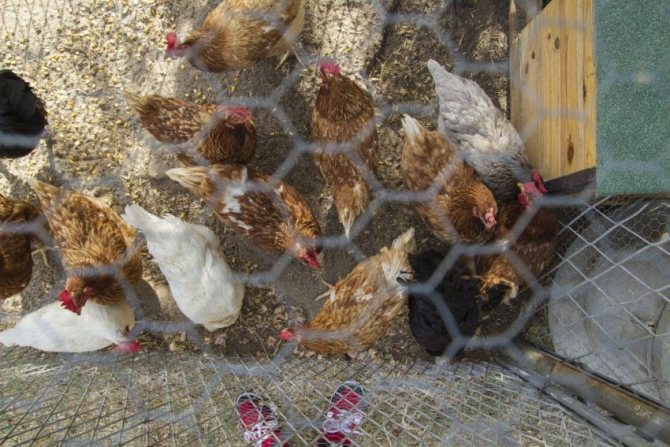

When arranging a poultry house, it is necessary to provide a place for walking chickens.
Types of large chicken coops
When considering large chicken coops, the user will be faced with the following views:
- Walking.
- Option with an aviary.
- Coop with cages.
Each of them requires a certain area of the territory. Various materials are provided, the complexity of construction is taken into account.
Walking chicken coop
The free-range design is the most common. In order for the chickens to survive the winter, a small chicken coop is being built. An open-air farmhouse is provided for walking.
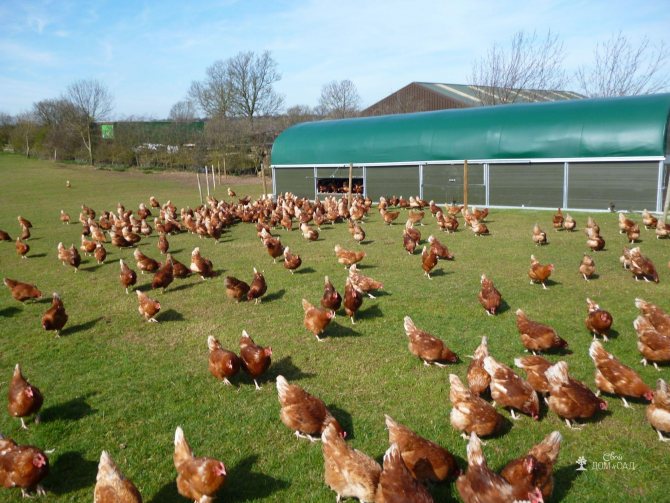

This option is convenient in a number of cases. Users stop there if there is a private plot in a quiet place.
On the technical side, the height of the fences is taken into account, chickens are not allowed on the road, in gardens, in any premises. Main advantage lies in the naturalness of the habitat. Thus, chickens receive all the necessary vitamins and most often grow up with excellent immunity. The whole secret lies in activity and clean air is taken into account, however, it is not without its drawbacks.
Minuses
With 100 individuals, keeping track of each is problematic. The fence may have its own loophole and the livestock will decrease at any time. If the backyard is in a quiet place, a bird of prey can visit it and then the victims cannot hide.
Another point lies in the laying of eggs. It is difficult for the birds to find a place specially designed for this on the farm yard, and they will come up with something on their own (not the fact that this option will suit the owner).
Coop with aviary
Experienced poultry farmers claim that the aviary design has some advantages. For chickens, a special small open-air area without a roof is provided, and a spacious poultry house is provided as an overnight stay.
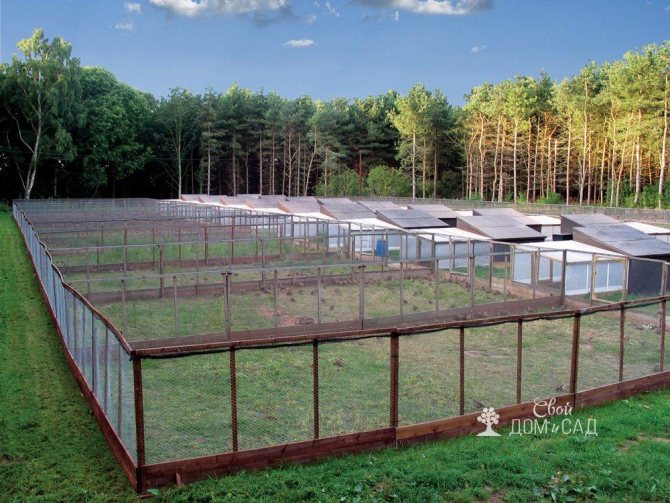

As a result, there is a place where to roam and, if necessary, spend the winter. The bird feels comfortable and, unlike the first option, there are places for the egg-laying. However, the aviary is not an open yard; access to vitamins is limited. The owner is responsible for arranging the zone with feeders with minerals and special mixtures.
Coop with cages
The example of poultry farms shows that large market players do not want to bother with yards, barriers, but simply put cages. When the poultry population grows, it is unrealistic to keep track of everyone, and the owner thinks about automating the processes. The easiest way to do this is when all individuals are closed in cages.
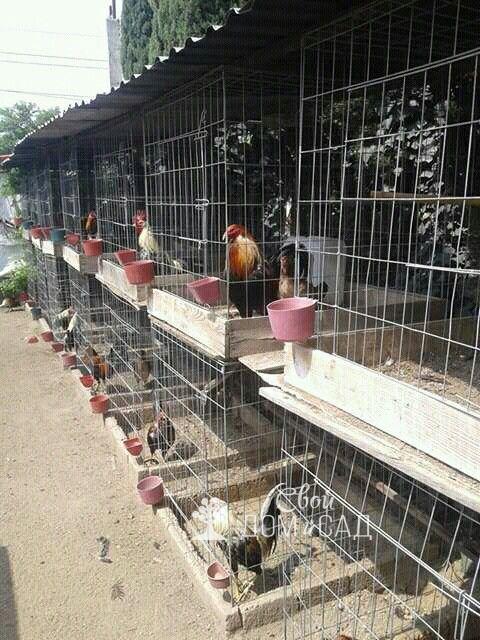

chicken coop with cages
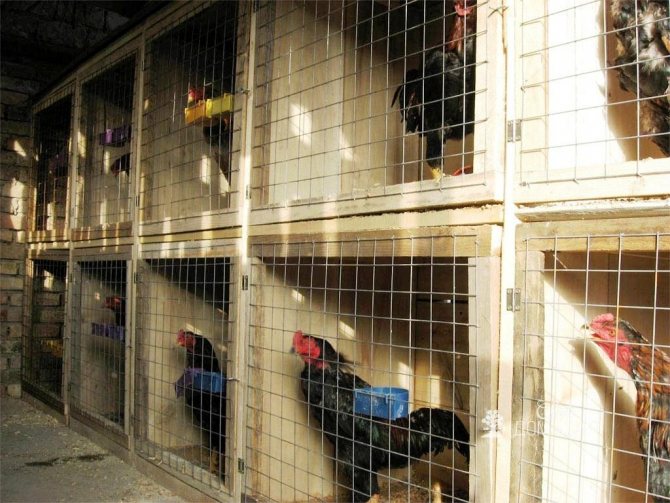

A living creature must have a personal space so that no one conflicts. Quarrels and fights lead to illness, injury, death. If you focus on the design, the cages are equipped with automated drinkers, special cells are installed for feeding.
For the testicles, a tube is used. In such conditions, the bird does not live long. The owners of the chicken coops, for their part, are trying to find useful food to increase the immunity of the chicks. However, in closed conditions, they will still lack something.
DIY construction of a chicken coop for 20 chickens: drawings
Regardless of the type of poultry house chosen and the materials for its construction, in order to understand how to build a warm chicken coop with your own hands, you need to make drawings. They must be detailed and contain all dimensions. The drawing must be made in three projections.
As a result, you can easily figure out how to make a winter hen house for 20 chickens with your own hands: drawings add clarity, allow you to calculate how much materials you need, and help to avoid mistakes at the stage of building a house.
At the stage of creating a drawing, you need to decide on the type of roof. The best choice is a gable roof with an attic - in this case, you can store all the necessary equipment, food, etc. there without cluttering the living space and taking up space in the chicken coop. Less practical and comfortable, but have the right to life are options for a pitched roof or flat roof.
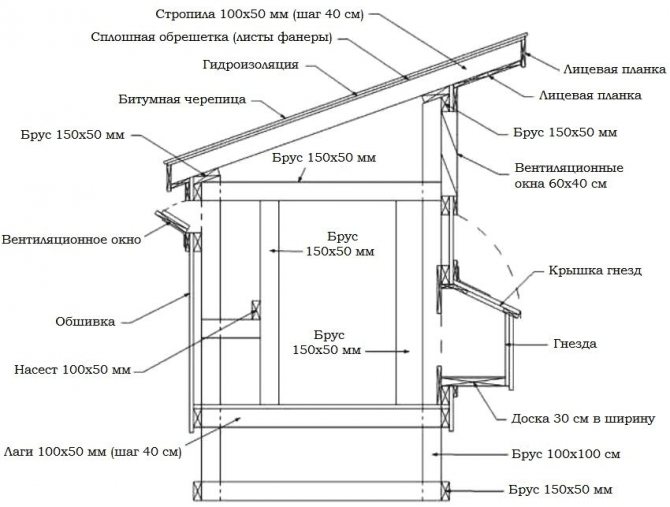

Diy drawing for building a chicken coop
Do-it-yourself photos, drawings and design sketches found on the Internet will also help for the construction of a winter chicken coop for 20 chickens.
Operating procedure
Before starting work, it is necessary to determine the location of the barn, the dimensions of the future premises, think over the construction technology, choose the structure of the foundation, walls, ceiling and roof, calculate and purchase the necessary material, prepare the necessary tool.
The location of the building on the site
The place where the poultry house will be built determines the comfort, health and egg production of its inhabitants and the laboriousness of efforts to maintain it, as well as the cost of the final product. Additionally, when planning construction, it is necessary to take into account sanitary standards and rules for the placement of structures on the site.
Accommodation requirements:
- the room should be located on a flat, dry place. So that rain and melt water does not heat up the poultry house with a walk, they are located on a hill. If the soil is prone to waterlogging, drainage ditches are dug around the buildings;
- for good illumination, it is better to place the walking yard on the southeast side of the poultry house;
- from the cold northern winds, a high fence is installed next to the chicken coop or a hedge is planted;
- the walking yard should be sufficient for the existing poultry population, well lit and have shaded areas;
- so that the noise from passing vehicles does not disturb the bird, we build a chicken coop in the depths of the site;
- according to sanitary standards, the distance from the chicken coop to the borders of the neighboring plot must be at least 4 meters, to the garden house at least 12 meters.
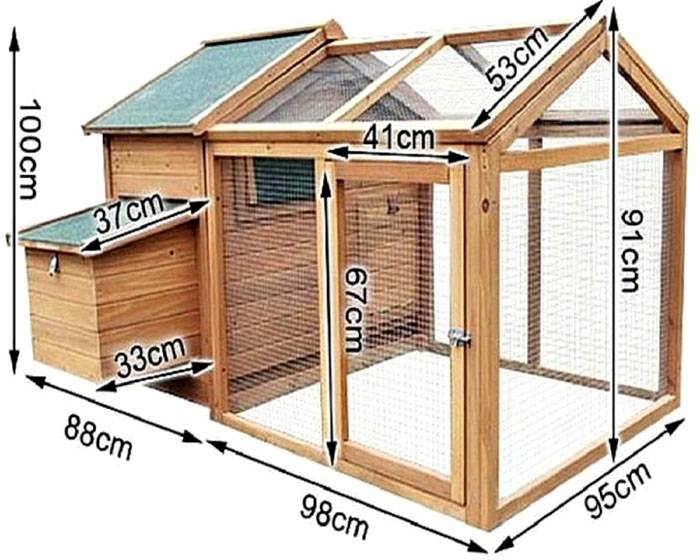

Room dimensions
The size of the house depends on the purpose of keeping the birds, as well as on their number and age. If the poultry house contains several breeds of chickens, and the owners conduct breeding work, then a separate aviary is required for each breed. Hatching chicks, raising broilers will also require additional space.
With the floor keeping of chickens on one square meter of the floor, you can place:
- chickens under the age of 1 month - 25 heads;
- chickens aged from 30 to 60 days - 16 heads;
- young animals aged from 60 to 140 days - 9 heads;
- adult chickens and roosters, depending on the weight - 3-5 heads.
When keeping poultry in multi-tiered cages, 10-11 chickens are placed on each square meter of the cage. In addition to placing the chickens themselves, it is necessary to allocate a place for perches, nests, feeders and drinkers. Based on these calculations, the area of a self-made winter chicken coop for 20 chickens should be 10-20 m2.
House design options
The choice of house design depends on the availability of materials, tools and builder preference. The entire construction process can be broken down into several stages. The options for making a poultry house are shown in detail in our video and photo.
Foundation construction
The foundation is the basis of the entire structure and the guarantee of its durability, therefore, for the construction of a reliable structure, special attention is paid to its device. For the construction of a small poultry house, the following types of foundation are suitable:
- the strip foundation is the most reliable, suitable for the construction of walls from any materials, and has a high cost. Manufactured from concrete and metal or plastic fittings;
- columnar foundation - the easiest and cheapest to manufacture. For its manufacture, stones, old bricks or concrete are used;
- the pile foundation is reliable and simple in design. It has a high cost and is produced very quickly.
Walling
Walls are the main element of the structure, on which the internal temperature of the room depends. For the construction of a small poultry house, the following wall options are used:
- frame walls. Their cost is very low, they do not shrink, they are quickly erected. For their manufacture, a beam is needed, thick boards for racks, thin boards or special plywood for sheathing, roll insulation materials for insulation;
- log or timber walls. The cost of construction is average, the wooden walls are very durable and retain heat well. For the manufacture of a log house, logs or a bar and a jute mezhventsovy sealant are needed;
- walls made of bricks or foam blocks. The cost of construction depends on the availability of materials. As a rule, heavy brick walls are erected on a strip foundation. In a northern climate, brick walls require additional insulation.
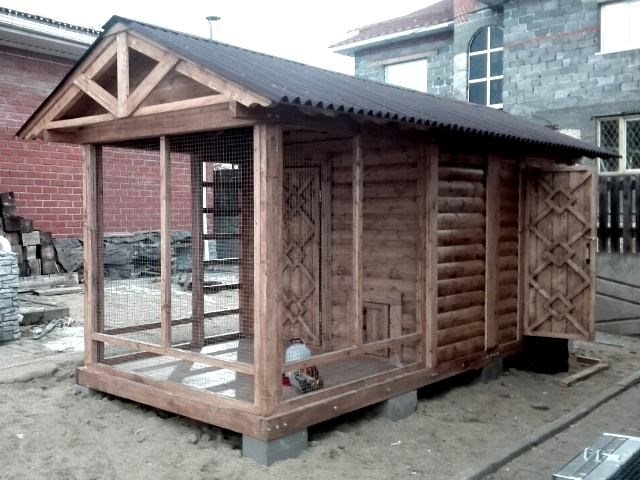

Roof
A gable or gable roof is installed on a small poultry house. A pitched roof is easier and faster to manufacture and requires less material. Installing a gable roof at the top of the house creates a spacious attic where hay and agricultural implements can be stored. From above, the roof is closed with rolled (roofing felt, roofing felt) or rigid (corrugated board, slate, metal tile) materials.
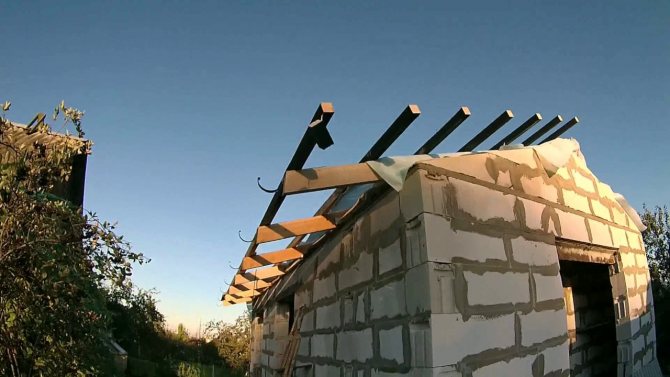

Required tools
The set of necessary tools depends entirely on the material used for the construction. The minimum set includes:
- for marking work, you need a tape measure, twine, pegs, a square, a level, a hydro level, a ruler;
- for carpentry work (installation of a log house), an electric or gasoline saw, an ax, a powerful low-speed drill is needed;
- for carpentry work (frame walls, roof, formwork), you need a jigsaw, a screwdriver, a circular saw;
- for excavation and concrete work, a concrete mixer, bayonet and shovels, buckets for measuring the volume, water tanks, a wheelbarrow for soil removal are needed;
- for roofing work, an angle grinder (grinder), a marker is needed.
As a rule, most of the necessary tools are already in the household of the homemaker. A separate missing power tool (low-speed powerful drill, concrete mixer) can be rented for several days at the nearest rental point.
Insulation of the chicken coop
In the southern regions, there is no need to build a capital structure for chickens. For winter living, a light summer poultry house is quite suitable. To preserve heat outside, all walls are covered with a layer of insulation. Sheet or rolled mineral wool, polystyrene foam, expanded polystyrene or heat and sound insulation boards are used as insulation. The insulation is attached to the wooden walls of the shed with self-tapping screws through special washers. Outside, the thermal insulation is covered with a special clapboard.
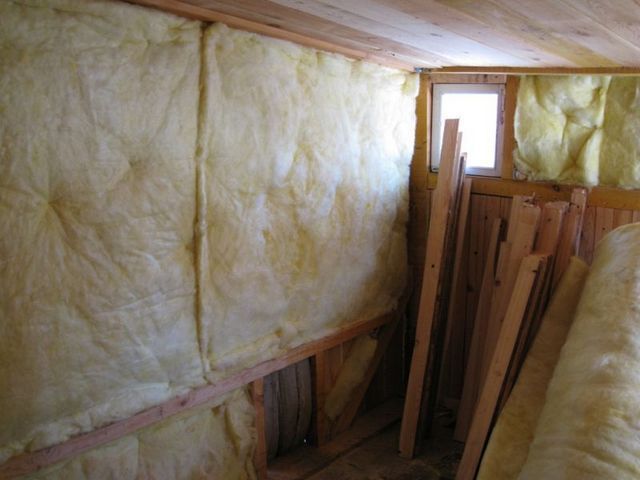

On a note! An inexpensive option for insulation is the manufacture of a second wall and backfill between the two walls with a layer of sawdust.
Calculating the size of a chicken coop for 20 chickens
For two chickens in the poultry house, there should be at least 1 m? space. In addition, keep in mind that some place will be occupied by drinkers, feeders and other auxiliary elements. Thus, in both the summer and winter versions of the chicken coop project for 20 chickens, there should be at least 15-20 m? area.
The height of the chicken coop should be at least 2 m in order to ensure a comfortable stay in the room not only for birds, but also for people caring for them.
Be aware that birds feel uncomfortable in confined spaces, which can lead to disease. Therefore, sometimes it makes sense to sacrifice the number of livestock in favor of more comfortable conditions for housing the birds.
For example, 20 birds housed in a 20 m2 hen house will produce more eggs than 30 chickens housed in the same area.
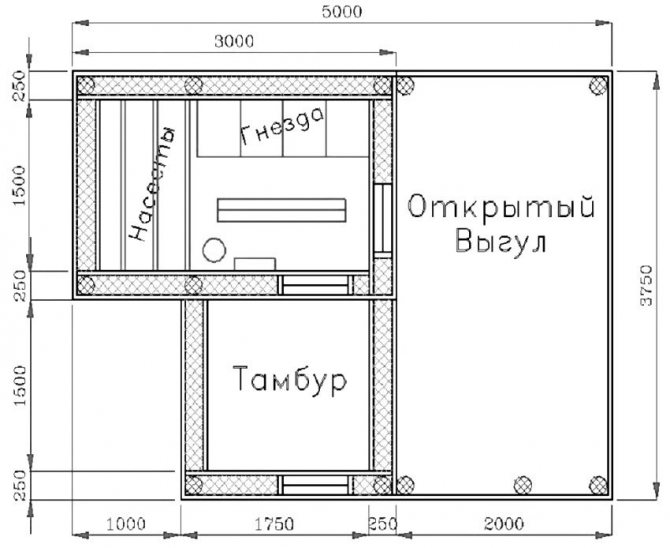

The average calculation of the area of the chicken coop is 1 square meter for 2 bird heads
Determine the dimensions
The construction of housing for birds begins with calculations of the size of the chicken coop. On average, 1 m² can accommodate 2-3 chickens, depending on the breed. 20 broilers, due to their inactivity, can live in a 7 m² room.
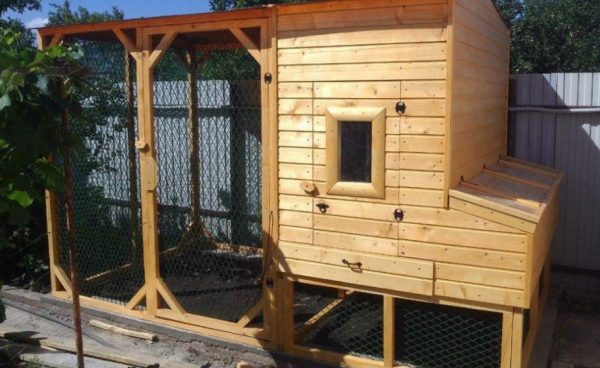

The construction of housing for birds begins with calculations of the size of the chicken coop
"Layers" need a spacious room - 1-2 birds per 1 m². Accordingly, the building area may vary - 20-30 m².
Do not forget that chickens need to put nests, drinkers, a feeder, and equip a place to sleep.
The average height of the chicken coop is two meters. It can be increased or decreased at the discretion of the owner. But it must be remembered that the room must be cleaned; accordingly, the low ceiling of the chicken coop is impractical for cleaning.


Be sure to read:
How to get rats out of a barn: effective methods of dealing with folk remedies and chemistry
Building walls for a poultry house: technologies and materials
If you are building a chicken coop from wood, frame technology should be preferred for the construction of walls. You will need support beams, planks, or plywood. Take care of wall insulation: it can be single-layer or double-layer.
Also, the walls are made of timber or logs. This option has a number of advantages: the finished building stores heat well, and is also distinguished by its strength and durability. As a result, the poultry house will maintain its operational characteristics for many years.
In the case of brick walls, the construction principle is quite simple. The main points are to prepare a high-quality solution that can provide the building with durability, and also do not forget to leave room for windows and doors.
Preparation
If you decide to build a poultry house for 20 chickens, you need to decide on its location on the site. It is best to place the chicken coop in a remote corner so that the smells emanating from it do not bother you. The location of the chicken coop should not be in the lowlands. It is good if shrubs grow near it.
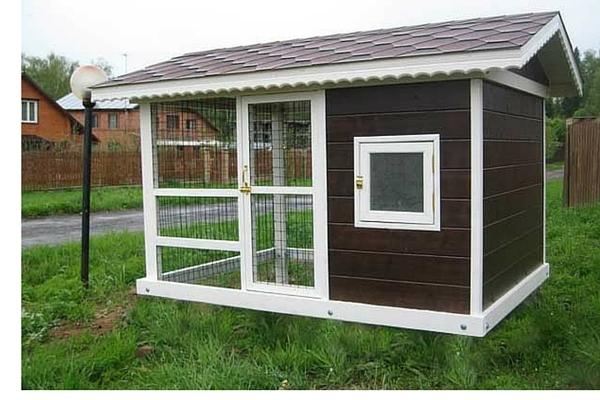

It is not difficult to build such a room with your own hands if you stock up on a competent project and drawings in advance.
An excellent choice is the construction of an insulated winter room for 20 chickens. The design and drawings should provide for an area of 1 square meter to accommodate three adults. That is, for ten layers with a rooster, a winter chicken coop should be built measuring 2 by 2 meters, and for twenty - 4 by 2 meters. The total area of the building will be 7 square meters according to the drawing. In the drawing, it is necessary to draw the main view of the winter chicken coop, a side view and the actual plan.
The project will need to indicate the amount of materials that will be used in the course of the work. Experts advise building a hen house out of natural wood, since bricks and blocks are cold materials. Do not make floors out of the ground, as predators can enter the house through them. In addition, earthen floors do not retain heat well and are not suitable for a winter house - they will allow the cold to pass through, the litter will quickly get dirty, and dirt will appear on the floor.
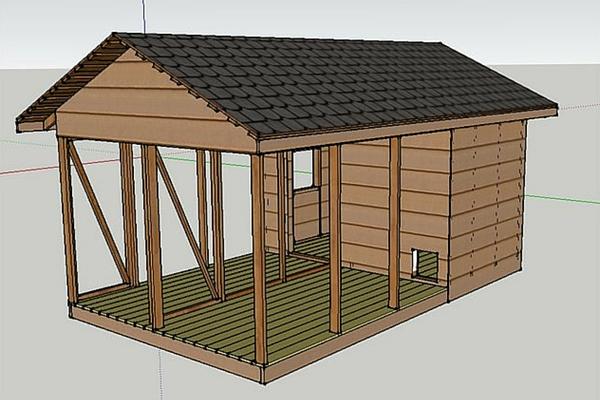

A gable roof should be provided in the drawings. This is the best option, since it better maintains the required temperature inside the room, unwanted moisture does not accumulate on its surface, and food and equipment can be stored in the attic that appears.
Do not forget to include in the drawings of the poultry house for 20 chickens, which you will build with your own hands, sleeping poles. Their diameter should not be more than 6 cm. The poles should be placed at different levels not lower than 40 cm so that the birds from above cannot throw off their droppings on the lower ones. The height should not be less than 50 cm.
Ventilation in the hen house in winter: diagram and description
Ventilation plays an important role in the construction of a chicken coop, because fresh air is very necessary for birds. It is a common misconception that the house should have warm, suffocating air. In fact, ventilation in the hen house in winter is the key to the health of the chickens, and it is worth taking care of this element before you start building the roof.
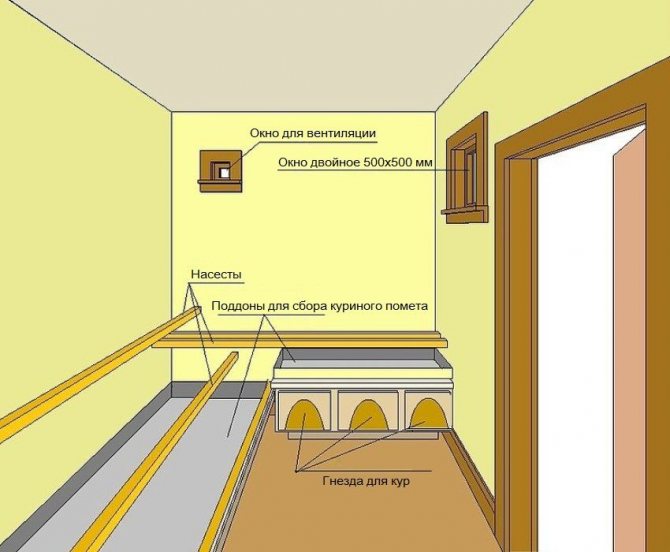

Scheme of natural ventilation and internal arrangement of the poultry house
To understand how to make ventilation in a chicken coop, consider several options:
Walking yard
Attached to the chicken coop in the case of outdoor, not cage keeping birds. If the chicken coop has a courtyard, the chickens will be in the fresh air throughout the day and enter the room only at nightfall.
Regular exercise has a beneficial effect on the productivity of poultry, therefore, the yard is equipped with almost every chicken coop. It is a territory fenced with a fence and a mesh roof, on which there are drinking bowls with clean water, grain fodder is poured and forage grass grows.
There is a separate entrance from the chicken coop to the courtyard, through which the bird enters the fenced area.
Features of the interior decoration of the poultry house
Equally important components for the comfort of chickens, along with insulated walls and a leak-proof roof, are the internal elements of the house: drinkers, feeders, perches and nests. It is possible to launch birds into new housing only after the chicken coop has been equipped with everything necessary.
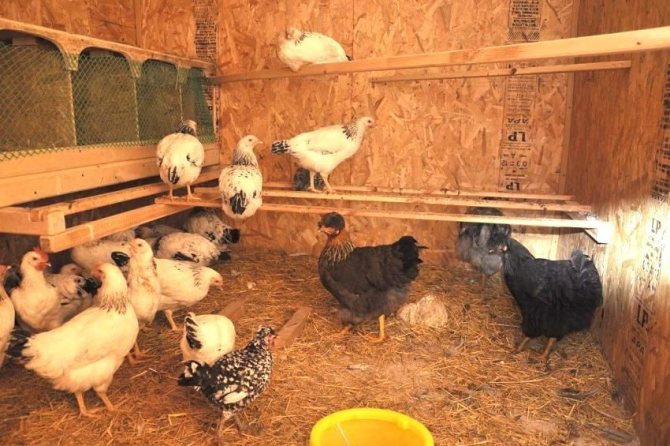

Interior decoration of the chicken coop using OSB boards
How to make perches, nests, drinkers and feeders
In order to build perches, you need a block:
The optimal roost length for 20 chickens is at least 6 m for all perches. The calculation is very simple - so that the birds are not crowded, each hen must have at least 30 cm of perch. To make housekeeping easier, place waste trays directly under the perch.
Nests are available in open and closed types. Closed nests are the best option, as birds feel safer there. However, they are more difficult to construct, and it is permissible to do with open-type nests. The size of such a nest should be at least 30x40 cm. The optimal material for arranging nests is wood: boards and plywood are best suited.
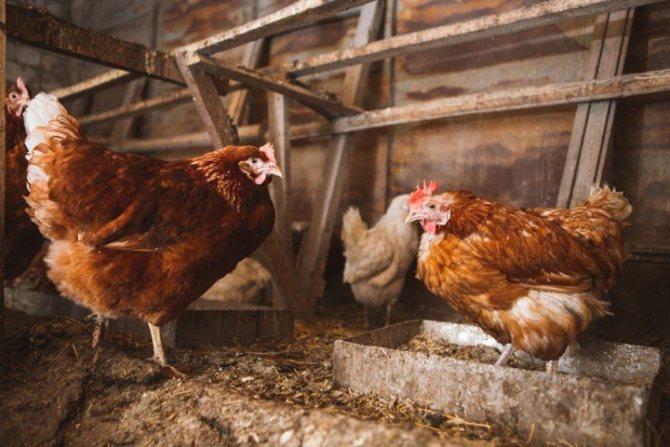

The perches and shelves in the chicken coop are made of wooden slats
Ten nests are enough for 20 chickens. Line the bottom of the nests with sawdust or straw to keep the chickens comfortable. It is also worth covering the floor of the entire poultry house with sawdust or hay - this way you will provide the chickens with comfort, and yourself with simplicity and speed of cleaning.
Position bird feeders and drinkers some distance above the floor to prevent debris from getting into bird feeders and drinkers.
Design features
The design features depend both on the purpose of the chicken coop and on its additional functions that may be useful to the owner. For example, if you make a gable roof, you can store chicken feed or bedding in the resulting attic.
Summer chicken coop
This type of house is suitable for growing broilers, since they have time to gain muscle mass before the onset of cold weather. It will also come in handy in the case when the owners need to keep egg breeds in the summer period not where they winter and / or spend the night, but in another place: for example, from a shed or garage located in the city, to transport them to their dacha. Or if the walking area is equipped separately from the winter house.
The summer house for 20 chickens can be either stationary or mobile.
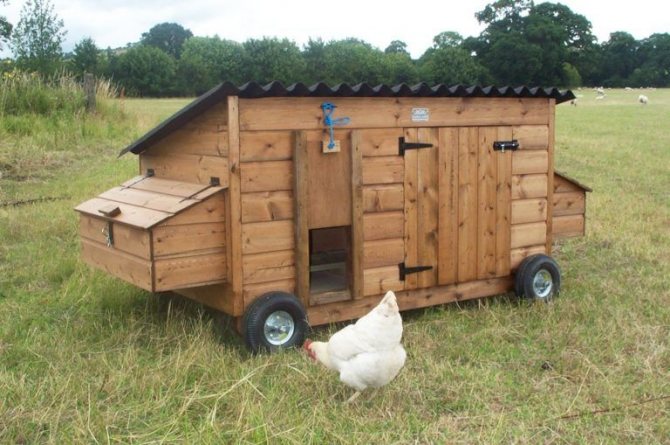

This photo shows the trailer house. It is towed by a car, and after arriving at its destination, a bottomless fence is attached for walking.
In the stationary version, multi-tiered chicken coops are often found. They allow you to grow many beef chickens in a relatively small area.
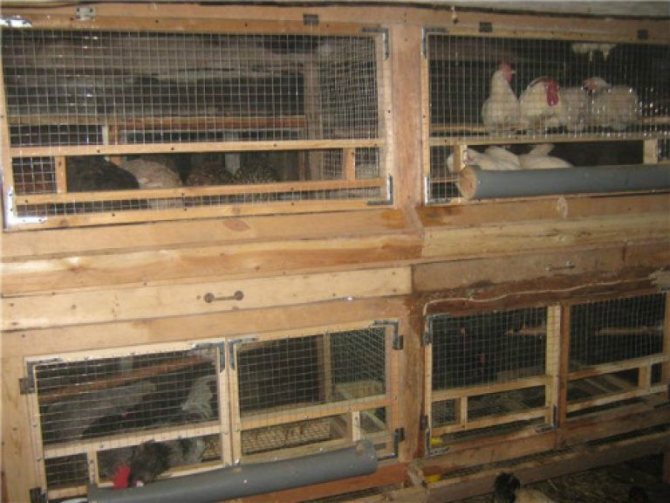

In summer chicken coops, they do without heating and, as unnecessary, they do not insulate the walls.
Winter chicken coop
A winter chicken coop is an insulated structure where walking is not provided. In warmer regions, where the temperature rarely drops below 5-10 degrees of frost, a walking area is nevertheless equipped. It is mandatory to have a vestibule that separates the entrance to the house from the room in which the layers are directly kept. This layout allows you to avoid excessive hypothermia and save on heating costs.
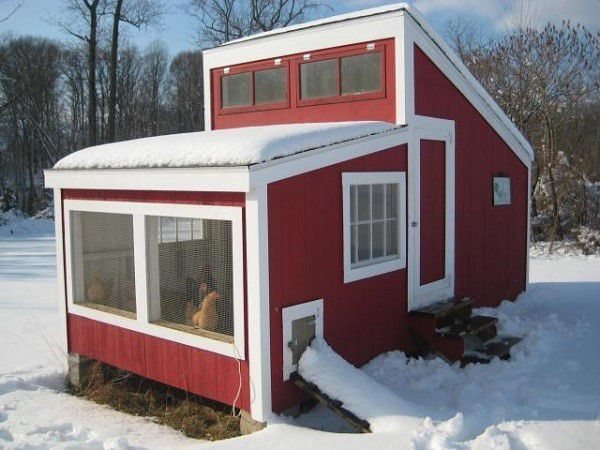

It should be noted that the construction of a winter poultry house makes sense only if the chickens are taken to another place for a warm period.
The most justified for most household farms will be the construction of an all-season chicken coop. It combines the characteristics of both structures discussed above - an insulated house and the presence of a walk.
Lighting the chicken coop in winter
In a summer chicken coop, it is easy to do without light. However, if you plan to use the house all year round, you will need a hen house lamp during the winter. By applying electricity and turning on the lamp from autumn to spring at night, you will extend the day for the layers, which will have a fruitful effect on their activity.
This will require certain energy costs, but they will more than pay off year-round excellent health and good egg production of chickens.
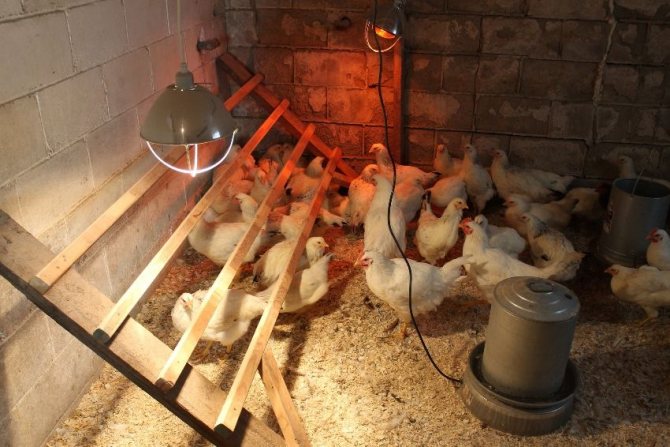

Using IR and conventional lamps for heating and lighting a chicken coop
Heating the chicken coop in winter: features and options
To provide chickens with comfortable conditions at any time of the year and in all weather conditions, it is important to take care of heating. The temperature in the hen house in winter (for the chickens to rush) should not drop below 0 - in this case, the hens feel good and continue to produce eggs.
DIY electric heating of a chicken coop for 20 chickens: photo and description
In the case when electricity is supplied to the hen house, there are two optimal ways to heat the room:
- fan heaters;
- infrared lamps.
When choosing a fan heater, you should give preference to programmable models. They are more expensive, but in the end they will recoup the money spent with noticeable energy savings. As a result, you will pay less for the winter than with a conventional device.
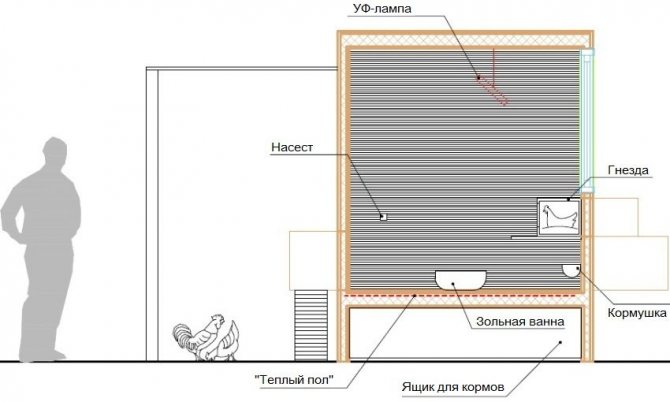

Heating scheme for a poultry house using a UV lamp and underfloor heating system
The automation is adjusted according to one of two principles:
- by time;
- by temperature.
In the case of a poultry house, the temperature-adjustable option is preferred. It allows you to maintain the temperature that should be in the hen house in winter.
For example, when the temperature in the house drops to 0 ° C, the device turns on, increases the temperature to 3 ° C, and then turns off automatically.
Choosing an infrared lamp for heating a chicken coop
A popular decision is to buy an infrared lamp for heating a chicken coop. The principle of operation of such a lamp for heating a chicken coop is fundamentally different from the usual devices: this type of heaters does not affect the air in the room, but objects that fall into the zone of exposure to rays.


Infrared lamp - the optimal solution for heating a chicken coop
The main thing is to correctly place the infrared lamps for the chicken coop. They should be placed above the perches, and several hung above the floor. Thus, in the event that the chickens get cold, they congregate in the area of the heaters. As a result, in general, the room may remain cold, but the birds will be warm.
However, it should be borne in mind that from constant switching on and off, red lamps for chicken coops quickly burn out. Therefore, try not to turn them off unnecessarily. Such a lamp can work without interruption for months without requiring shutdown. At the same time, they do not require large energy costs, so there is no need to worry about the electricity bill.
Please note that a distinction is made between infrared lighting and lamps for heating chicken coops in winter. It is important not to mix them up if you decide to buy a chicken coop infrared lamp.
Please note that the surface of the lamp heats up during operation, and the design of the device is not designed for such loads. It is difficult to find ceramic sockets, and plastic ones do not hold the lamp very well.
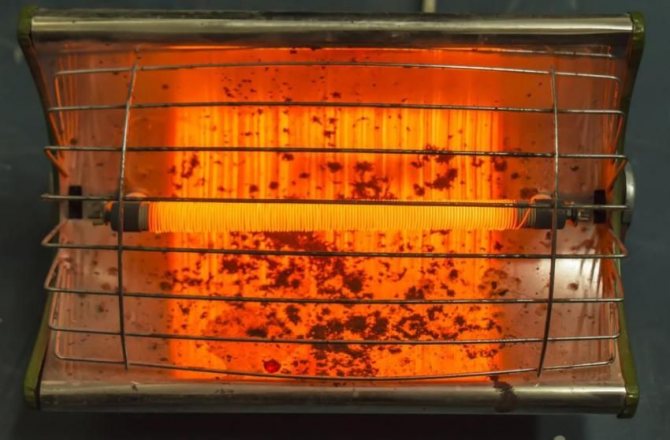

The heating lamp must be installed so that the bird does not accidentally burn on its surface
There are also other possibilities, but they are noticeably inferior to the infrared lamp. For example, an oil cooler is one of the most impractical options for heating a poultry house: it is characterized by high energy consumption with a minimum amount of heat generated.
There are highly efficient homemade open coil heaters, but they are highly fire hazardous. Considering that you regularly leave the appliance on unattended in your chicken coop, such a heater poses an unjustified risk.
Drawings and projects
The summer chicken coop for 10-20 chickens is a small building, usually made of wood. A mini-poultry house with a walk, which will contain less than a dozen birds, has a size of 3 * 1.5 m. Moreover, this is with a walk - a fenced-off area. The very same room where the chickens will spend the night and rush has a depth of 80-100 cm, a width of 140-160 cm, and its height is about 1 meter.
Summer chicken coop for 5-9 chickens with a walk - a very small building
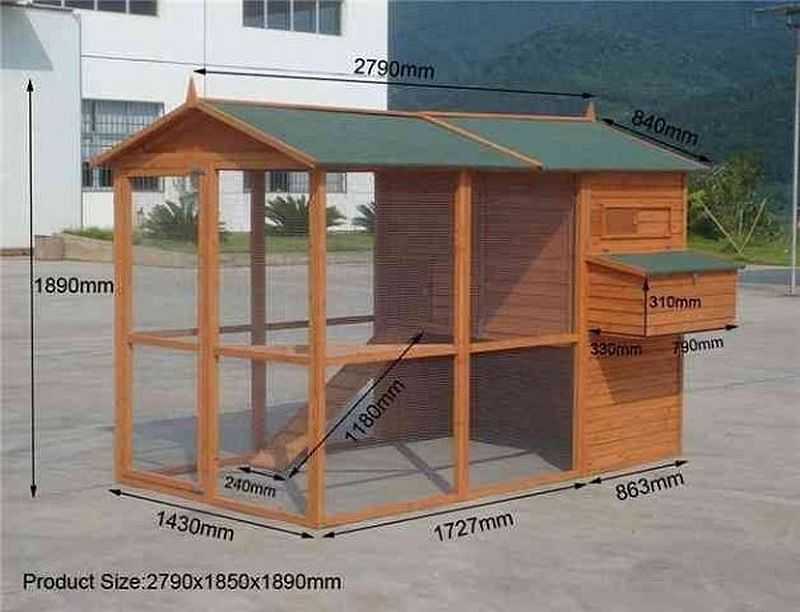

For service - changing the bedding, cleaning - there is a door in the back wall. There is a small shuttered window for light. In general, it is ideal for summer cottages for seasonal keeping of a small number of chickens.
A chicken coop for 10-15 chickens is already a more serious building. Dimensions are doubled: 1 * 2. The height may still be small - all service can be done through a door in the back wall. There is no need to go inside. Is that as a last resort.
Drawing with the dimensions of a chicken coop for 10-15 chickens
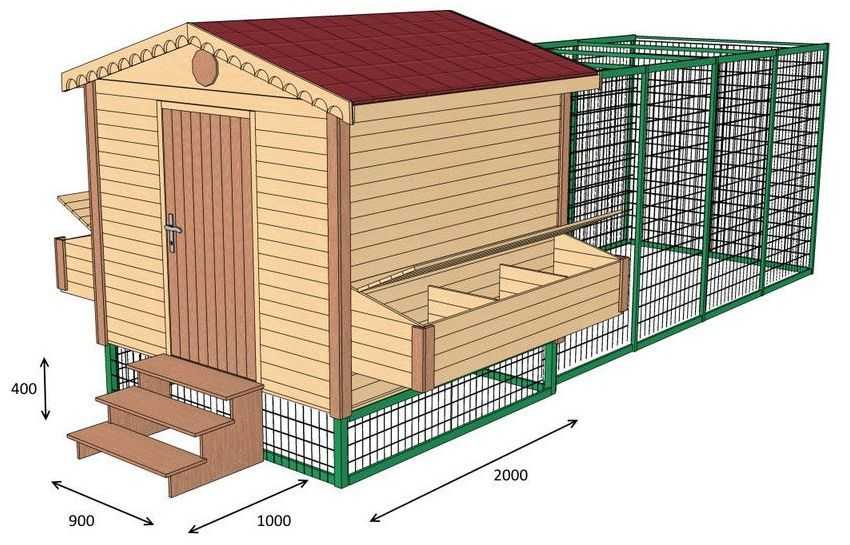

For an even larger number of poultry, an even larger shed for chickens must be made. This is already really - a barn or a shed. You can already enter such a room.
If the winters are snowy, you will have to make high slopes, and the roof - hipped
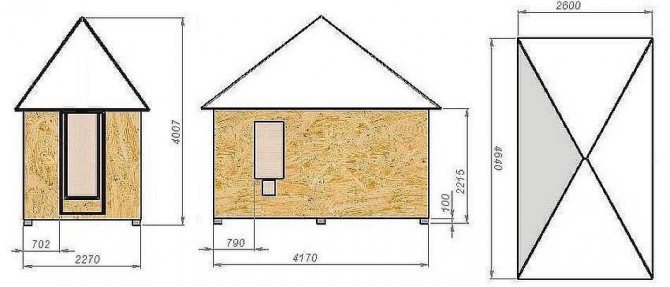

Please note that even the smallest house should have windows. No one will install metal-plastic, but glass must be required. In a seasonal chicken coop, one glass is enough, in a winter one it is better to put two. Moreover, the second can only be put on cold weather. And one more thing: it is advisable to have shutters on the window. This will give you the ability to change the length of daylight hours.
There are projects of chicken coops of an unusual shape - in the form of a triangle or a wigwam. This type of building is optimal. When spending a minimum of funds for construction, we get a solid area.
Unusual shape. It turns out the floor area is large, and the costs are very small.
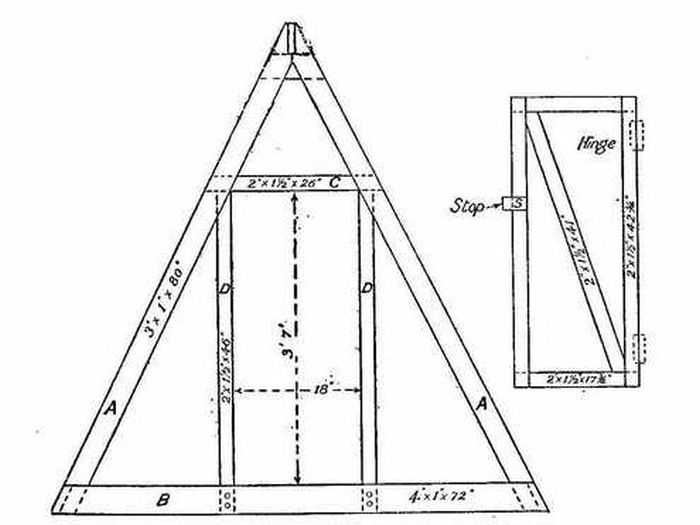

This chicken coop for 10-20 chickens is built using frame technology. There are no walls as such, they are covered with soft roofing material. A very rational building. It is also suitable for snowy regions: with such a slope, little will linger.
How to heat a chicken coop in winter without electricity
If your house is not supplied with electricity, or if you want to save energy, you can find ways to heat your chicken coop without electricity in winter.
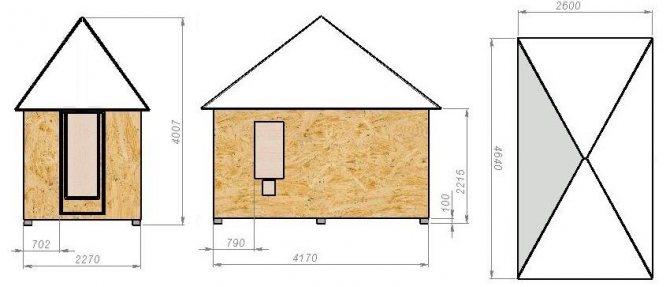

Scheme of the construction of a winter chicken coop from insulated SIP panels
One of them is a potbelly stove and a heating boiler. Convenient, but complex and cumbersome option is to conduct batteries and operate a heating boiler. The options are simpler - a potbelly stove, a wood-burning boiler or a small brick stove, which is easy to lay out on your own.
The main thing is to run the pipe through the hen house so that it gives the maximum amount of heat. An iron stove or pipe can be bricked for greater efficiency. A heated brick keeps heat for a long time, and in the case of high-quality insulation of the chicken coop, this heating is enough for 2 days at a comfortable temperature in the chicken house.
Heating a chicken coop in winter with your own hands using sawdust
It is possible to achieve a comfortable positive temperature without additional heating in the hen house with the help of the heat released by sawdust during decomposition. However, keep in mind that this option works only in the case of high-quality insulation of the building:
- sprinkle sawdust on the floor;
- the first layer should be covered in the fall, on the eve of the onset of the first cold weather;
- the layer thickness should be 10-15 cm;
- leave the layer on for 1-1.5 months.
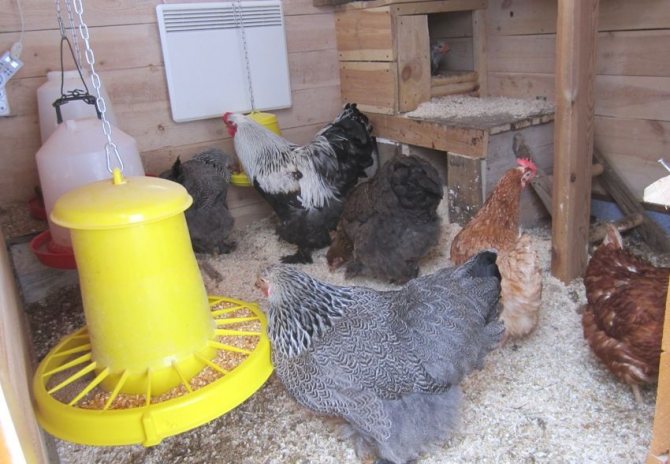

Backfilling of sawdust will keep the house temperature at the optimum
This option of bedding surpasses hay in its operational characteristics, since thanks to the good regulation of moisture by sawdust, the chickens do not get sick. Moreover, birds love to rummage in the litter, and thanks to constant movement, even with rare walking and good nutrition, the layers will not become excessively fat.
After 30-50 days, add a new portion of sawdust: the need to add a new layer is noticeable by the appearance of old sawdust and their smell. The thickness of the new layer should be about 10 cm. After a while, repeat the procedure. As a result, by the end of the winter season, a layer of sawdust with a thickness of about 50 cm is formed in the hen house.
Thanks to a layer of files, even in cold weather, the temperature in the house does not fall below 0 ° C, and burrowing into the litter, the chickens are in a comfortable mode of about 20 ° C. Birds dig holes and settle in them, sawdust prefers, and as a result of the reaction, a large amount of heat is released.
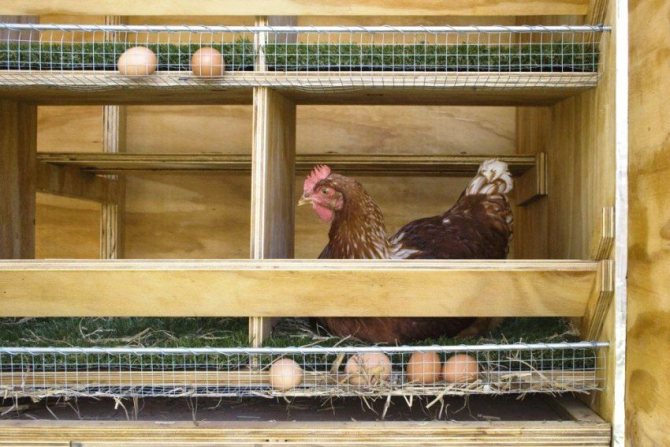

The internal finishing of the chicken coop is made of sheets of moisture-resistant plywood
In advance, in the fall, it is worth filling the board in front of the door - then the litter, reaching its final thickness, will not spill out through the door. This will somewhat complicate walking through the door, but it will eliminate the resulting draft.
How to choose breeds and determine the feeding regime
The choice of breed is determined by the direction of the future farm. It is necessary to focus on egg and (or) meat breeds of chickens, meat and egg breeds for a mini-farm are not recommended due to slow growth and low productivity:
- Egg breeds of chickens include Leghorn, Hisex, and Loman Brown egg breeds (up to 300 eggs per year). The Kuchinsky Jubilee ones have proven themselves well. Such breeds begin to rush at 4.5-5 months;
- Meat breeds of chickens include Brama, Kokhinkhinov, Cornish, as well as crosses Cobb 500, Broiler 61, ROSS-301, ROSS-708. By the age of two months, broilers reach 3-4 kg of live weight.
The diet of chickens must include grain, animal and plant feed, mineral supplements, bone meal, vitamin and protein supplements. The feed rate for 1 chicken per month is 4-5 kg. That is, a farm of 200 heads will require 10 tons of feed per year.
It is better to buy grain in the fall after the harvest, otherwise, in winter and spring, feed is sold at higher prices. It is advisable to purchase food with a margin. Feeding is two times a day - in the morning and in the evening, mineral additives, premixes, grass, hay, meat and bone meal, shells are needed for compound feed and grain. Chicks need to be fed 6-8 times a day, and broilers should have 24/7 access to feed and water.
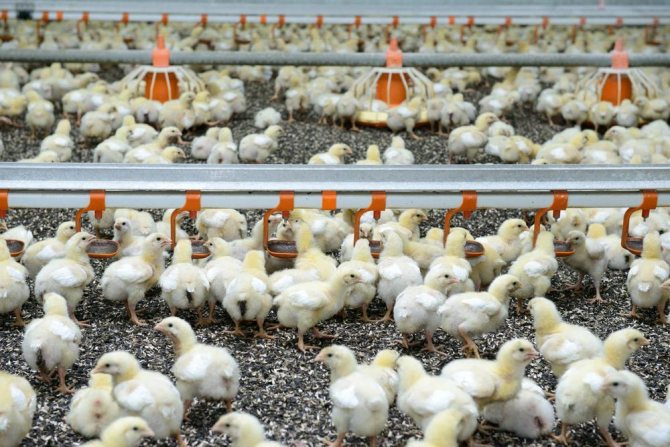

Growing young animals for constant renewal of chickens. A separate room for growing chickens with an optimal temperature, round-the-clock lighting
Winter chicken coop: buy or build?
There are many advantages in building a chicken coop on your own: it is much cheaper than buying a ready-made one (from 25 thousand rubles and more), and most importantly, a self-built poultry house meets all the needs and is individually designed for your site. You can provide him with an ideal place and even provide for the possibility of expanding the farm for the future.
However, sometimes it is better to buy a winter chicken coop for 20 chickens: not everyone has the energy and time to design, select materials and build a chicken house. In addition, this requires some experience. In this case, it is better to buy a ready-made poultry house, equipped with everything you need, than to keep the birds in unsuitable conditions for them or build a chicken coop without having the necessary funds and skills.
Poultry specialization
Poultry enterprises are divided into three main areas:
- breeding;
- meat;
- egg and meat.
Poultry factories are focused on meat, the marketable products of which are broiler chickens, turkey poults, ducklings, and goslings.
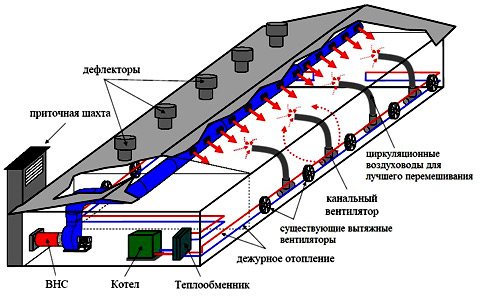

Diagram of the ventilation device in the poultry house
With the egg and meat specialization of the poultry farm, not only meat, but also poultry eggs are produced on the market. And breeding enterprises develop the latest methods and norms of selection work, develop new breeds, and then supply them to poultry firms, private household farms.
The land owner is interested in building a poultry house that can supply the family with meat and eggs, as well as provide an acceptable income for the purchase of feed and other household needs. Initially, it may be a small farm of about 12 m2.
In the future, such an entrepreneurial business may develop into a large enterprise with more than 1,000 poultry keeping.units. A poultry house is a structure specially equipped for keeping chickens, ducks, geese or turkeys. Before starting its construction, you should decide on the development of the project.
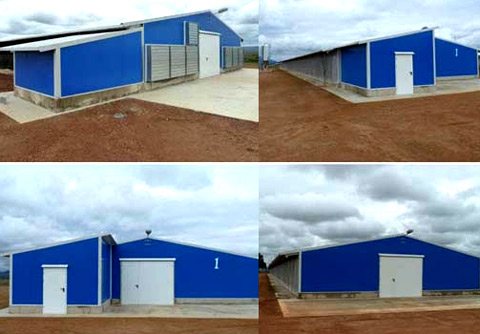

House appearance for large numbers of birds
As a basis, you can take a standard ready-made plan for the construction of a poultry enterprise and make changes in accordance with your preferences and specific conditions. If you need a poultry house for a small number of heads, then every home craftsman can build it pretty quickly. But if the maintenance of more than 1000 birds is required, then DIY construction can take a long time. The owner, in order for a large enterprise not to be unprofitable during operation, will need modern building materials and the installation of special equipment.

