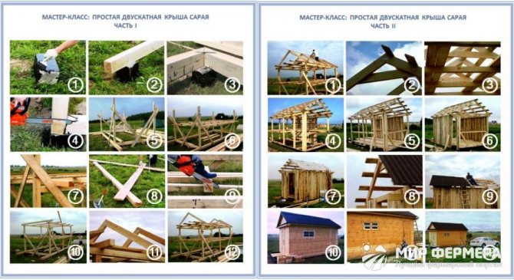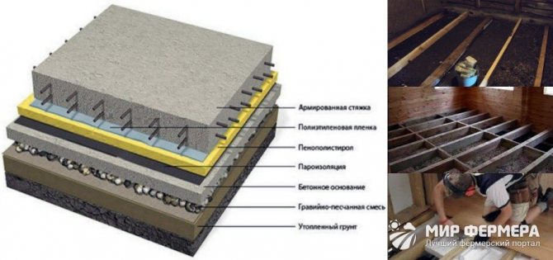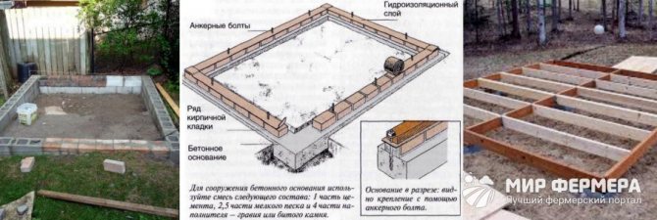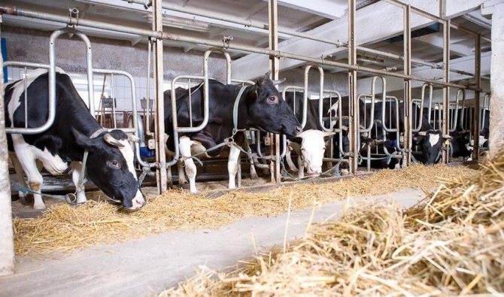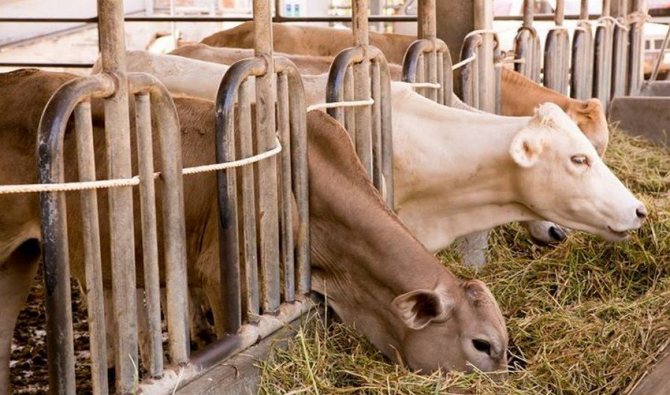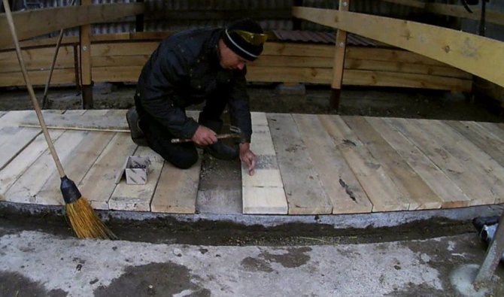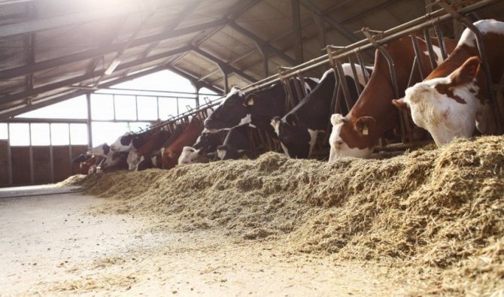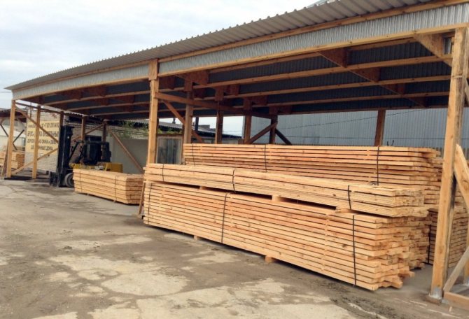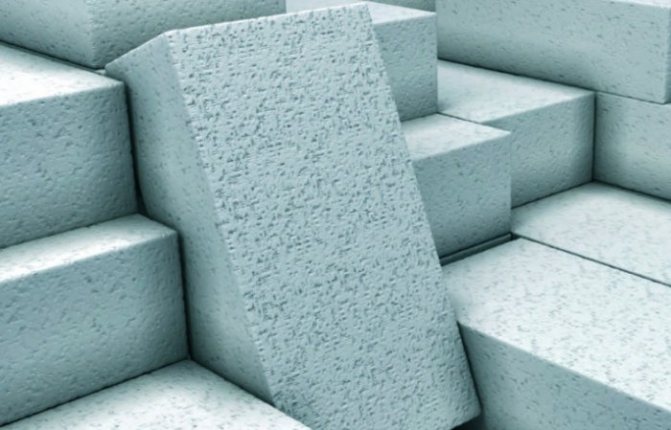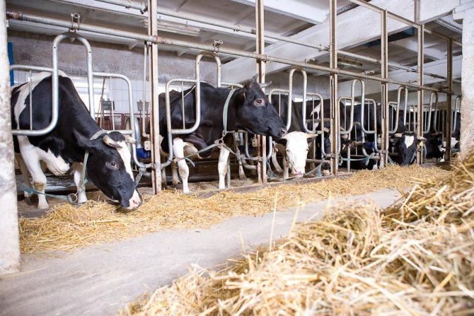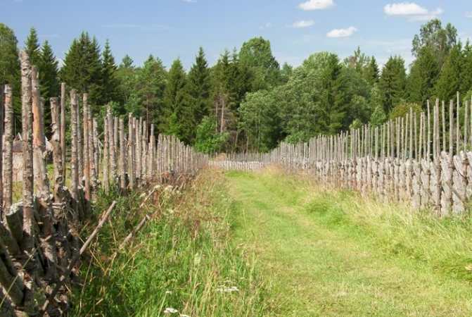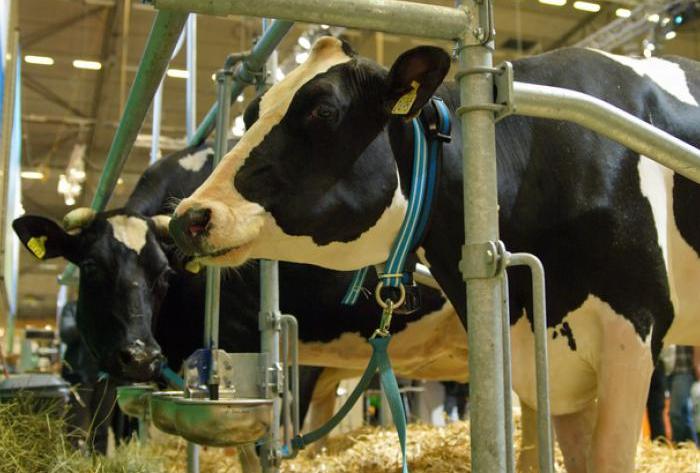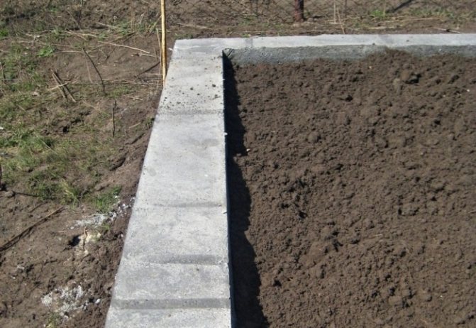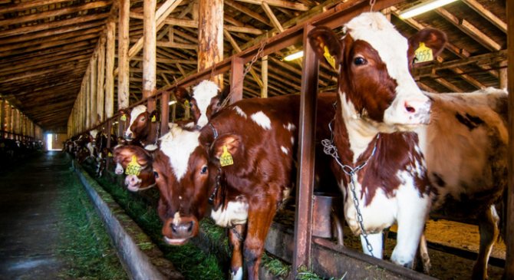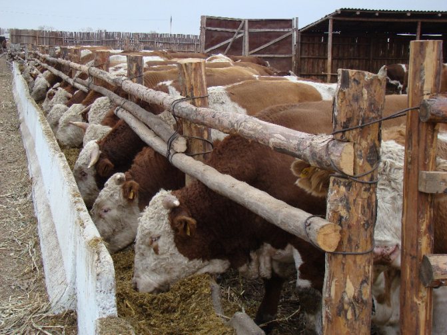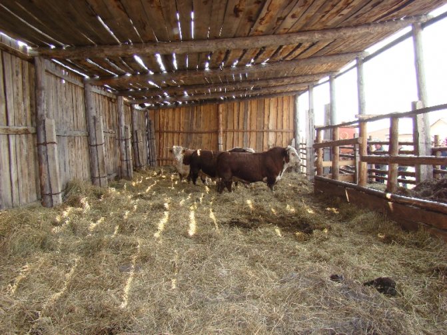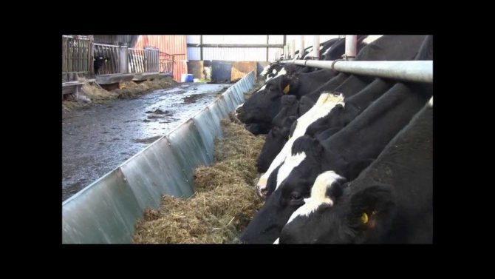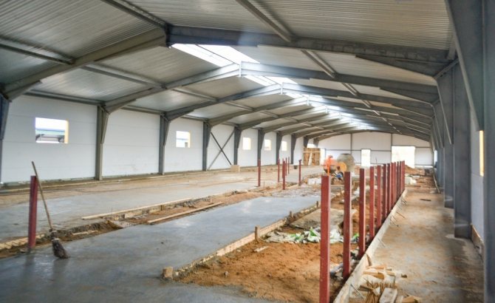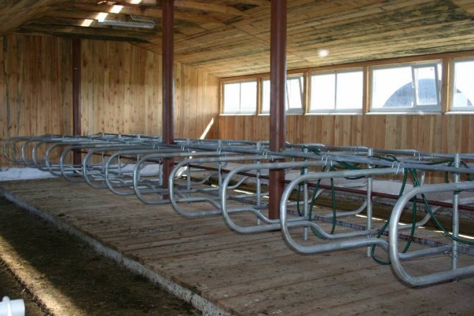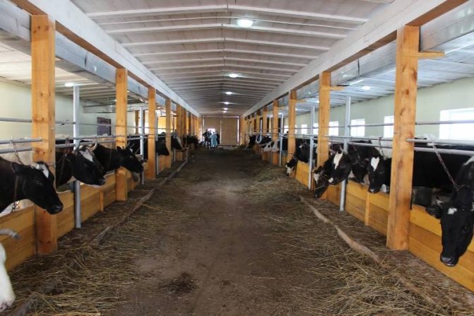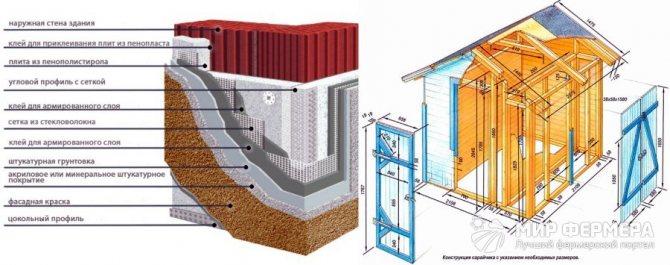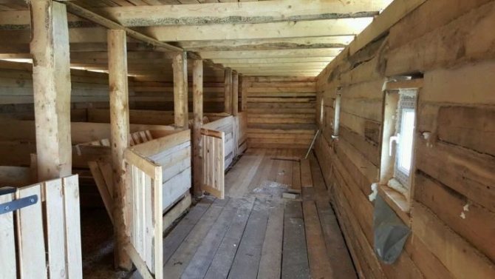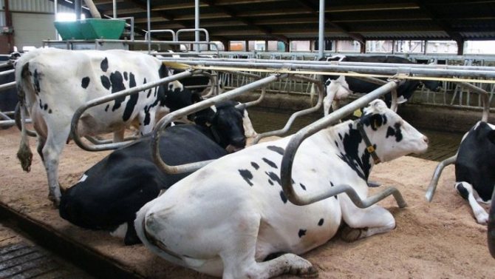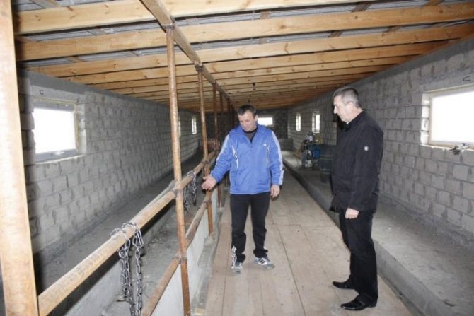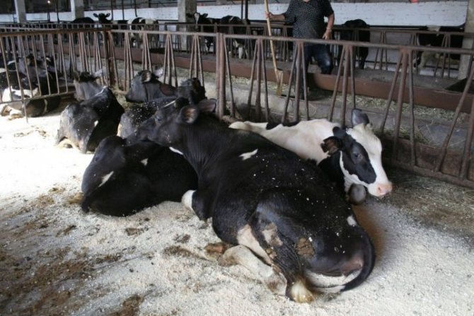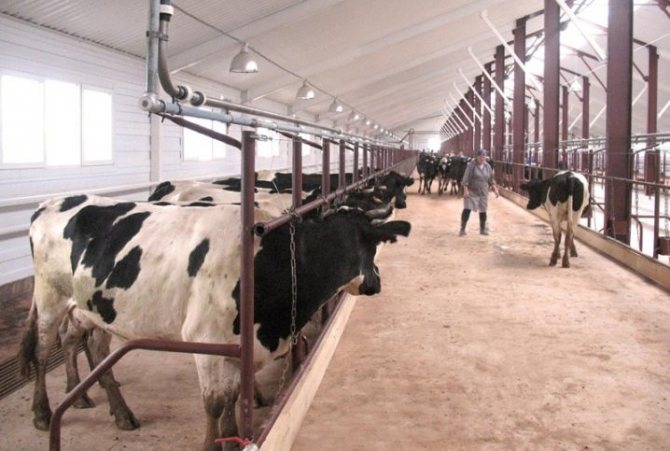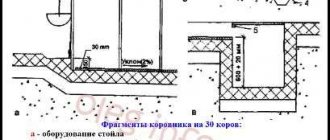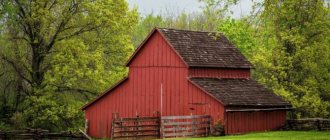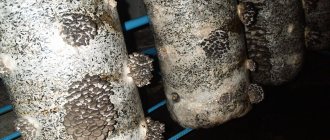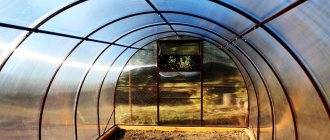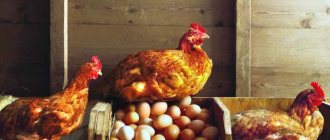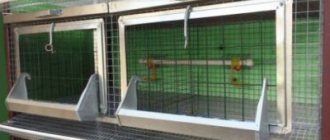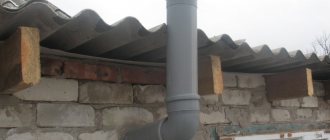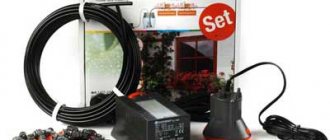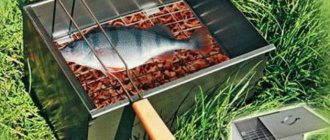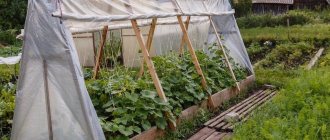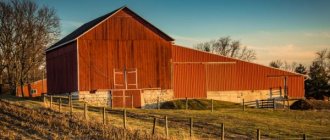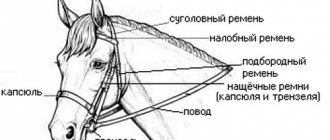The cattle stall can be used for a wide variety of purposes. So, for example, provided that a cow or bull is kept by grazing, this room is used as a place for them to calmly digest food. If the cattle is kept by the tethered method, then milking and feeding of the animal will take place in the stall. How well a bull or cow stall is properly prepared can dramatically change the efficiency of the entire production process.
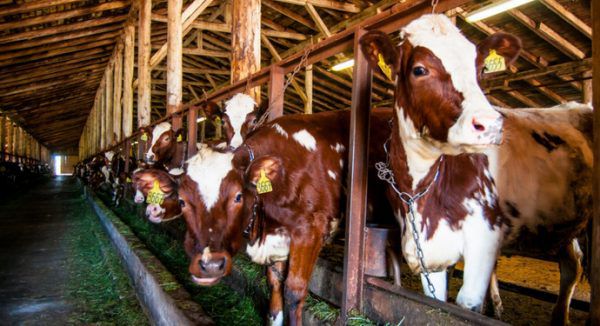
Stall for bulls
Features of building a barn with your own hands
The cow is very sensitive to dampness, cold, stuffiness. And this leads to a drop in milk yield, weight loss. Therefore, a barn for a cow must provide the animals with normal living conditions.
Making a barn with your own hands is quite a feasible task, subject to certain recommendations. It is necessary to think over and provide for the following issues when building a barn:
- determine the location of the barn;
- what material to build from;
- operating conditions;
- arrangement of ventilation;
- lighting;
- project.
Features of a domestic cattle stall: diagrams and drawings
When calculating the dimensions of the stall, not only general parameters are taken into account animal, but also the space that will be involved when the individual gets up, lies down or performs other elementary maneuvers.
The tethered stall has 3 main bindings:
- the distance of the lower leg above the knees and to the tail is calculated 160-185 cm;
- head volume - about 50 cm;
- additional space - 50 cm.
Read about the cowshed project here.
These sizes are averaged and can vary depending on the size of the animals themselves: for a bull, for example, more space is required, as well as for cows that prefer a more recumbent position.
Lack of space leads to the fact that individuals can get injured: they wiggle their legs when standing up, slip and, as a result, milk yield and weight gain decrease.
Corral length
In terms of length, experts distinguish several main types of corrals:
- Long stalls (over 2 m). The disadvantage of this method is an increase in manual labor for cleaning and an irrational use of space, which leads to a decrease in milk yield.
- 1.7-2 m. This range is most commonly used in animal husbandry. It is ideal for tethering cows as it provides the minimum freedom required without compromising production performance.
- 1.1 - 1.4 m - the range is too short for cows. Under such conditions, one cannot say that the animal is safe. The grate at the back of the stall can damage the udder and lead to mastitis and other diseases.
Read about a do-it-yourself pigsty for 50 heads at the link.
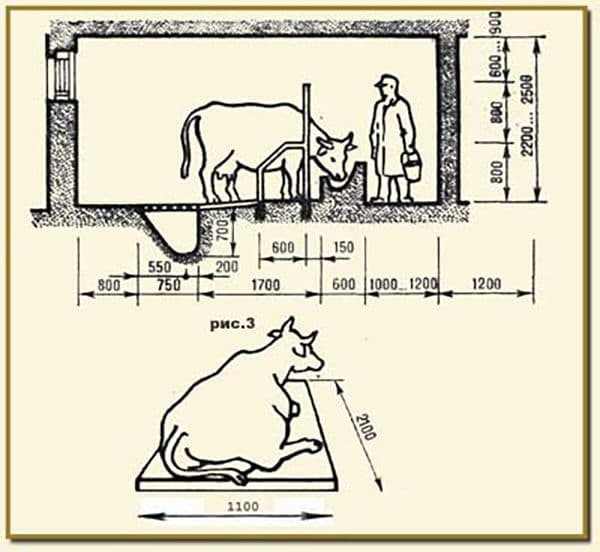

Width
The width is not less than 1 m - this is an absolute unit for all adult animals.
A width of 80 cm is allowed if the stall contains young animals up to 18-20 months. But in most cases, the width is calculated taking into account the characteristics of the group: milking, for slaughter, young.
Floor
If we talk about the norm of square meters of floor per cow, then it varies from 1.7 to 2.3 square meters. m.Knowing the minimum floor area, width, the calculation of the missing parameters is also carried out. Do not forget that the floor for draining feces should contain a slight slope. If the slope is serious, cows can be injured, so the recommended value is no more than 20 °.
It is broken by the cover:
- solid;
- partially lattice cover, under which the reservoir was located.
The lattice cover is covered with rubber mats to reduce the risk of injury.
Mostly natural wood is laid in the barn - it gives natural warmth and reduces additional bedding costs. On average, such a floor will last about 2-3 years.
If longer operation is required, then a concrete foundation is used. It has its own indisputable advantages:
- does not damp;
- does not absorb specific odors;
- keeps mice, rats and other pests out.
But the concrete floor has a significant drawback - it is cold. Therefore, in order to provide the cows with a comfortable living environment, bedding is laid on them.
Litter in the barn
Litter in most cases is scattered hay, which is removed once a week along with the feces. Sometimes polyurethane coverings or rubberized rugs are used as bedding on large farms. The bedding in the barn maintains hygiene and provides warmth to the animal during the cold season.
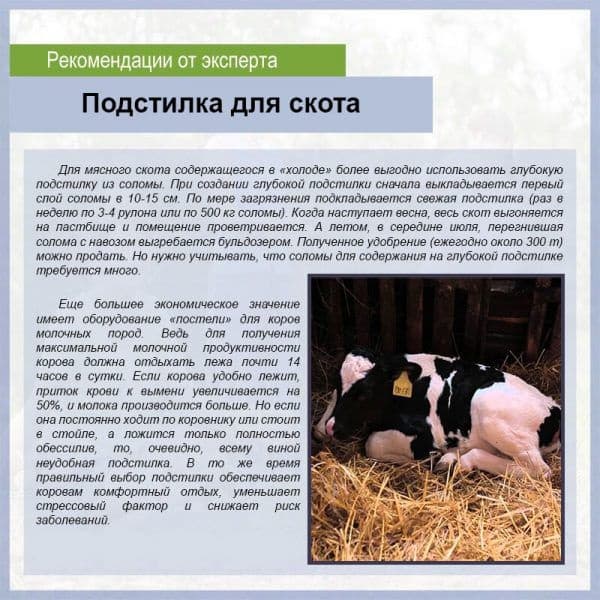

Choosing the location of the barn
Do-it-yourself cowshed construction should be started at a certain distance from the residential building, neighbors and water supply sources. The minimum distance from the house is 15 meters.
A well, a well according to sanitary standards from the barn are located within 20 meters, this will guarantee clean drinking water.
When choosing a place for the construction of a cowshed, the best option is the proximity of a vegetable garden or garden. This neighborhood will make it easier to dispose of manure in the future.
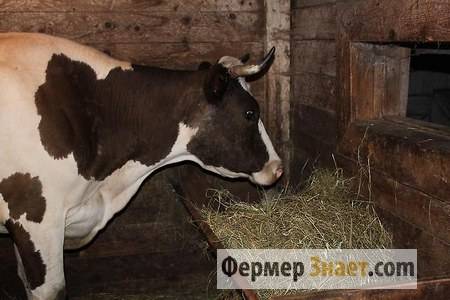

Dimensioned plan
Suppose you want to plan a convenient shed for bulls for 10 heads (for ease of calculation). When talking about size, one should start not with the buildings themselves, but with how far they should be from other objects.
It is recommended that the distance to a residential building and to a well or water pump, to ponds, lakes, streams and rivers is 20 meters. Only in case of urgent need can this distance be reduced to 15 meters.
If possible, they bring the barn closer to orchards and vegetable gardens - then you will have to carry less manure and it will be easier to saturate the soil with natural fertilizer.
Standard sizes are 110-120 cm in width and 170-210 cm in length if you plan to keep an adult bull. For your information: for a fully developed cow, the standards are the same. Oddly enough, the requirements for young bulls are much stricter. They need a width of at least 125 and a length of at least 140 cm. Although, if you think about it, it becomes clear - it's all about increased physical activity.
The double-sided sections are equipped with passages, which are usually 1.5 m wide. The usual height of buildings is not lower than 250 cm. But if they are made 300 cm in height or even a little more, this will not cause any negative consequences. It should be borne in mind that the feeders must be separated from the stalls. If the fumes escaping from the bull's nostrils begin to condense on the feed, they will rot constantly.
What materials to build a barn
The following are used as building materials:
It is preferable to use wood for the barn when erecting walls. Both planed boards and logs are suitable. The floors in the barn play a big role. Floor materials are:
- adobe coating;
- concrete;
- wooden boards.
The clay coating keeps warm well. Concrete is the most durable and hygienic.The tree quickly deteriorates, absorbs odors.
The presence of an attic in the barn gives extra warmth... In addition, it is convenient to store a stock of hay in the attic. In a normal project, it is possible to provide for the supply of hay from the attic to the feeders. It is very convenient. Hay creates an air gap and keeps the barn warm.
The option of a shed without an attic is easier to build with your own hands. Boards fit tightly, joints are coated with clay mortar. A layer of insulation is applied on top. Dried sawdust, slag or dry soil are used as an insulating layer.
A layer with a thickness of more than 10 cm is filled in. The roof is covered in such a way that water does not flow under the cornice. Roofing material or slate is used as a roof covering.
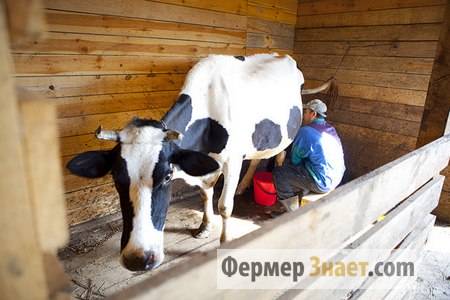

Determining the dimensions of the premises
The optimal barn size is considered to be 18 square meters per animal. For one cow with a calf, storage of feed, inventory of such an area is quite enough.
If there are several cows in the farm, then the area is calculated according to the norms - 6 or more square meters per individual, and taking into account the offspring - up to 9 meters.
The dimensions should fit the feeders in front of the stall, as well as the passage. Make the waste drain on a slight slope. The cesspool is equipped with your own hands outside the barn.
Arrangement of a place for cattle
For free-grazing cows and an animal that spends all its time in a stall, there will be different building conditions.
If the farm is large, but loose content is meant, then the law described below does not make sense to build. In this case, just a separate meadow stands out, on which a corral and a small natural canopy are arranged.
Read about building a pig shed with your own hands in this material.
When loose
If you mean free grazing, i.e. without a leash, then a corral should be built next to the barn, where animals can go out at any time. Total length approx. 500 m per cow or calf. As a rule, a pen in small farms is built with the calculation of 2-4 individuals, including calves. Sometimes a canopy from the sun with tiles or flooring is built over it, while the fence itself, the gate and the posts are made of a full-fledged bar.
When tethered
The dimensions of the stall for tethered keeping were discussed above. Here it is worth noting that, provided that the cow or bulls will be tied, then the feeder should be made double: for clean water and feed, for each cow. A manure compartment with a reservoir is also planned.
To limit the maneuverability of the cows, limiters are attached between the racks. The latter do not interfere with the lying of the individuals, but at the same time keep her head above the feeder; and the main stream of feces is drained into the reservoir.
Organization of the construction process
Check out the project first. Finding one will not be difficult. There is a mass of literature, the Internet, etc. Do-it-yourself construction of a barn begins with laying the foundation. For a small structure, a tape-type foundation is quite suitable. The sequence of work is as follows:
- a hole up to 70 cm deep is pulled out (non-flowing soils);
- we install the formwork with our own hands;
- concrete mortar is being poured;
- a layer of waterproofing (bitumen or roofing paper) is laid.
Walls are erected on a protected foundation. Brick walls are good because they provide adequate ventilation, but require additional insulation. Saman, in addition to its availability, will provide excellent performance in keeping the warmth of the dryness of the room.
The floors are laid at a level above the ground at least 10 cm. It is necessary to ensure a natural drain (drop of 2 cm per linear meter) of waste into the sump. Equip a tray with your own hands on the underside of the slope up to 15 cm deep and up to 30 cm wide to drain the slurry. The concrete floors are covered with removable wooden boards.
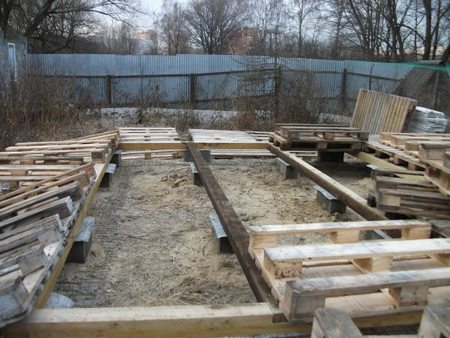

The manure is fed into the slurry collector along a gutter with a slope.Urine accumulates in a container with a volume of up to 1 cubic meter. This volume will last up to 30 days. Scoop out the slurry periodically with a bucket.
The roof is made with a slight slope. The material is planed boards. Slate is laid on the insulating layer.
How to keep calves
When keeping a dairy herd, calves are usually kept separate from their mothers. Therefore, the young will need a separate room. The most common use is the use of cages or special houses. Individual maintenance is convenient because the young will be constantly supervised. And weak animals will always be able to get their portion of food, and strong peers will not interfere with this.
The cage is made of such a size so that the calf can move freely there, this contributes to the development of muscles and, in general, has a positive effect on the health of the young animal.
How the houses are arranged
During winter calving, babies need more comfort and warmth than ever. The modern industry allows the purchase of individual boxes for young animals. As a rule, light-colored polyethylene is used for production, and the structure itself is represented by a hollow cylinder, which has one entrance.
The advantage of such a box is that it is very easy to carry out disinfecting work, and it will not be difficult to rearrange it in the right place. The canopy maintains a comfortable temperature for the calf, and besides, he will feel protected in such a house.
You can feed calves both in boxes (equipped with hay feeders and feed dispensers), and next to it, if necessary. The strength of the materials allows such a structure to be used for a long time.
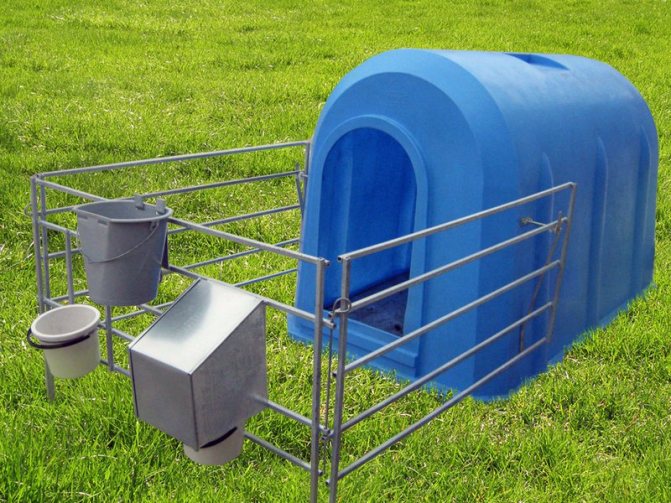

Calf house
To prevent animals from leaving the house, a fence net is used.
How to make a barn
If the livestock of young animals is large or you do not want to spend money on the purchase of boxes, then the farmer can make such a design on his own. The most commonly used coniferous wood, fasteners and the necessary tools. The work is divided into the following stages:
- At the first stage, drawings are made, then the wood is marked and the necessary parts are cut.
- The roof can be rectangular or domed. Particular attention is paid to the height, which must correspond to human growth.
- For the manufacture of floors, a sheet pile board is used, on top of which a litter of straw or hay is laid.
- The outer parts of the house are sheathed with clapboard.
- Installation of boxes takes place in closed rooms, and therefore there is no need to additionally insulate them.
Barn interior equipment
For a cow, fresh air is a guarantee of health. At the same time, drafts should not "walk" around the barn. Ventilation is carried out using ventilation and opening windows. The illumination of the barn is provided by the windows.
The height of the windows from the floor should be such that the cow does not reach them with horns. The window area is considered optimal when it is ten times less than the floor area.
With your own hands in the shed, you need to build and equip the following places:
- feeders;
- drinkers;
- feeder for liquid feed;
- salt compartment;
- window;
- gutter;
- removal of manure from the premises;
- compartment for a calf;
- entrance.
The construction of a house for keeping a cow is within the power of any owner. It is convenient and comfortable to work with your own hands in such a shed.
Installation of feeders and drinkers
Feeders and drinkers are needed for both small and large livestock. It is an integral part of the interior design of the barn.
Keeping a cow in a stall requires easy access to water and food. And it is also important to organize it correctly.Tanks for water and food are installed outside the bull stall in 2 rows, along the wall so that the cattle can easily reach them by sticking their heads out through special holes in the wall.
The feeder itself is often shaped like an inverted trapezoid. The outer side of the container is high - 65-75 cm. The side that is closer to the stall is 20-30 cm less. The width of the lower base is 30-40 cm, and the opening for service is made with an extension of 60 cm. Such a feeder is easy to make with your own hands or buy it in a specialized store.
The drinking bowl is installed on the side of the trough. If a tethered type of their content is planned, which is convenient with a small number of heads, cup or valve-float drinking schemes are suitable. They are automatic, connected to the general water supply system. These systems are sold in specialized stores. You can make them with your own hands, having previously obtained the drawings.
House for a cow or how to build a cowshed with your own hands
The imposed food embargo on the products of European countries aroused interest in agriculture. Some farms have increased their acreage and livestock. Residents of the private sector keep up with them. In many respects, the success of a livestock economy depends on the conditions of keeping the animals.
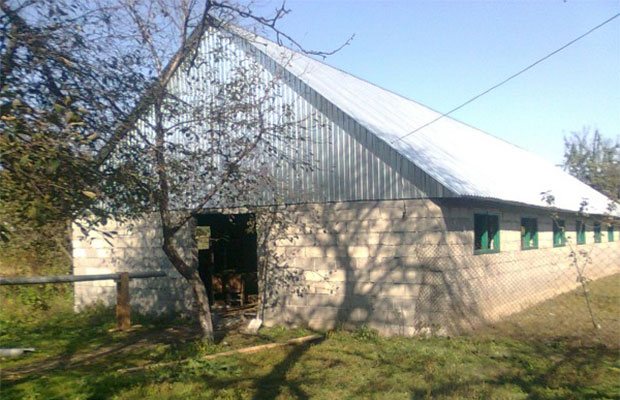

It is quite possible to build a small barn without outside help.
The design of the future cow shed is determined based on the direction of the farm. Cattle are raised for the purpose of obtaining milk or meat. Again, the method of appearance of young animals is also taken into account - natural or buying on the side.
The second important parameter is the location of the barn. It takes into account the presence or absence of access roads, but also the level of groundwater, wind rose, distance from residential buildings. They are guided by these two points when choosing a project for a future barn for cows.
Read also: What is the difference between cow's milk and goat's milk
The maximum number of animals on our farm does not exceed ten. For such a herd, you can build a barn yourself. However, if you plan to increase the livestock population, then use the services of builders with experience in the construction of such buildings. In any business, there are nuances that are obvious to professionals and unknown to beginners. Ignoring them can have dire consequences. Starting from diseases and ending with the death of animals.
The area of the future barn is influenced by the way the livestock is kept. If cows and bulls are not planned to be tied, then 6 m 2 is enough for one animal. This method is called loose. However, among farmers, it is more popular to keep cows in stalls (tethering method). A separate living space for a cow is organized in accordance with the following guidelines:
- An adult cow requires a box with an area of 2.2 to 2.7 m 2;
- For a cow and a calf, a stall of at least 3 m 2 is required;
- 1.5 m 2 is enough for one calf;
- An adult bull will have to provide a box of at least 1.75 m 2.
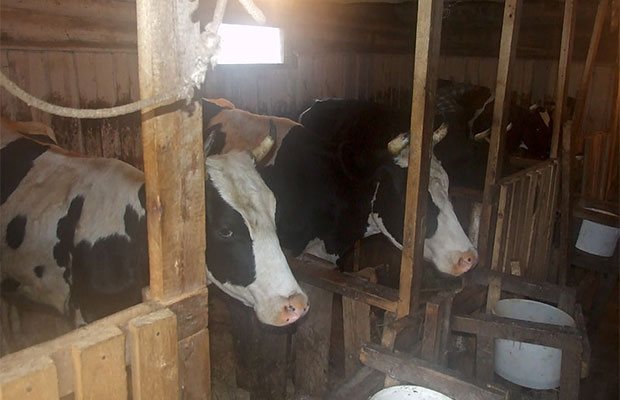

The box for one adult cow should be from 2.2 m 2
The grown-up calves are kept, as a rule, without a leash in a common pen. The area of which is calculated as follows: age up to 1 year - 4 m 2, older - 4.5 m 2. Animals feel comfortable with a ceiling height of at least 2.5 meters. But you should not rely solely on the data given. Sizes may vary depending on the breed being bred.
When planning to build a barn for bulls and cows, consider the comfort, safety of people. Such measures include the remoteness of outbuildings from residential premises and water sources. According to sanitary and epidemiological standards, housing for animals is being built at least 20 meters from wells and wells.
So, the theory is left behind, we proceed directly to the construction. When erecting premises for cattle, traditional materials are used:
- brick;
- cinder blocks;
- sibit or aerated concrete;
- wood.
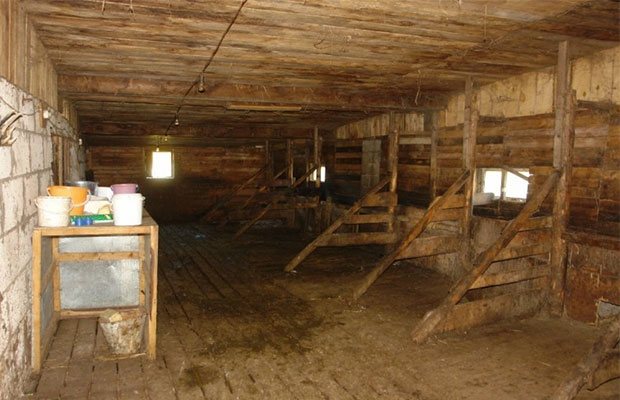

You can build from bricks, cinder blocks, aerated concrete or wood
Each of these options has its own advantages and disadvantages. For example, prices for brick, sibit or aerated concrete are quite high. But you still need to be able to work with them, otherwise you will have to hire bricklayers, and their services are not cheap. The composition of cinder concrete often contains toxic substances that adversely affect the health of animals.
We build a barn for a cow with our own hands and at our own expense, therefore, we need to minimize possible costs. Of course, it is not easy to create a project of a cowshed for 10 heads from scratch with your own hands. Therefore, we will take as a basis the drawings provided in this article.
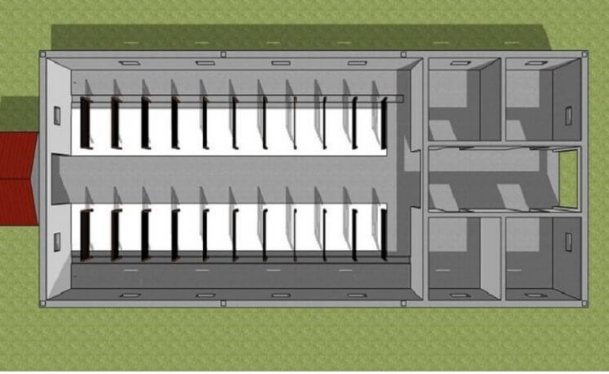

As you can see, in addition to the cow stalls, there are rooms for storing inventory. In large livestock farms, technological premises are added to the design of cowsheds: a milk dump, a machine room, a washing room, etc. In our case, there is no need for them. By and large, the construction of a small barn is reduced to the arrangement of the foundation, the erection of walls, the ceiling and roof covering, and the equipment of the stables.
A lot of building materials are used for the construction of utility and utility rooms. However, for our purposes it is better to use wood. There are a number of reasons for this:
- 1. Economic. There is no need to turn to third-party specialists - a novice master can work with wood. As a rule, in most regions of the country, wood is cheaper than other building materials;
- 2. Practical. Buildings built of bricks, sibit and their analogues, not to mention quick-assembly structures, need additional heating. There is enough warmth from animals in wooden structures;
- 3. Environmental. In buildings made of wood, cows feel most comfortable.
Any construction starts from the foundation. The cowshed is no exception. Based on the above sanitary standards and practical recommendations of farmers, we need to prepare a base for a building with an area of 100 m 2. Considering that we are building housing for cattle from wood, which does not differ in weight, you can get by with a strip foundation.
The height of an unheated room for keeping cattle rarely exceeds 2.5 meters - this reduces heat losses.
Roof. For outbuildings, single-pitched or gable roofs are used. In our case, you will have to build a roof with two slopes. The explanation is simple. The barn area is 100 sq. meters, if you put a roof with one slope - excessive snow load will reduce its service life. In addition, the gable roof allows you to organize a storage space for dry feed (hayloft) in the attic.
Even the timely removal of cow waste does not guarantee a healthy indoor environment. Together with high humidity, this causes the appearance of harmful bacteria. Fresh air is just as important for cows as it is for humans. Therefore, it is necessary to equip and ventilation.
There are two types of ventilation systems: forced and natural. We do not need to buy a full-fledged supply and exhaust unit - we will manage to create ventilation shafts from polypropylene or metal pipes. Holes are cut in the walls of the barn to allow air to enter the premises. Excess warm air rises and is removed through pipes placed in the ceiling. Ideally, both inlet and outlet openings are covered with protective grilles and deflectors.
Types of stalls and their differences
As we said, there are two main ways of keeping a cow:
Consider the features of stalls suitable for each of the listed methods.
Tether stall
In the first case, the stall is used as a place where the cows spend most of their life.The comfort of the cow or bull in the stall can influence factors such as:
- the activity of the immune system of the animal body;
- the ability to produce healthy offspring;
- weight gain;
- milk production, etc.
Read also: Baikal railway excursion
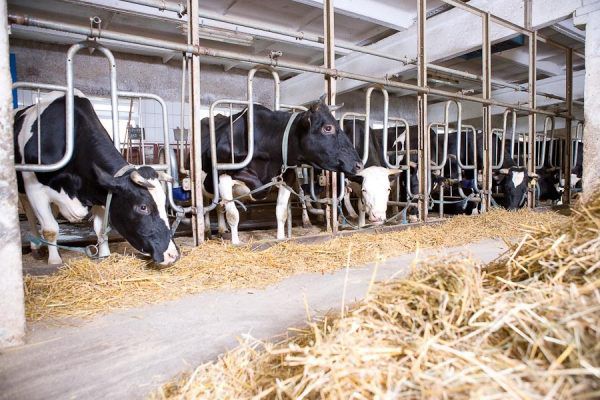

Tether stall
The size of such a stall should be determined individually, according to:
- the breed of a cow or bull;
- the age of the contained individual;
- her individual characteristics;
- health conditions, etc.
So, the width will be something like this:
- for medium-sized cattle, the width of the stall will be a meter;
- for large cattle, this indicator will be 1.2 meters;
- for massive, heavy breed varieties, a width of one and a half meters is enough.
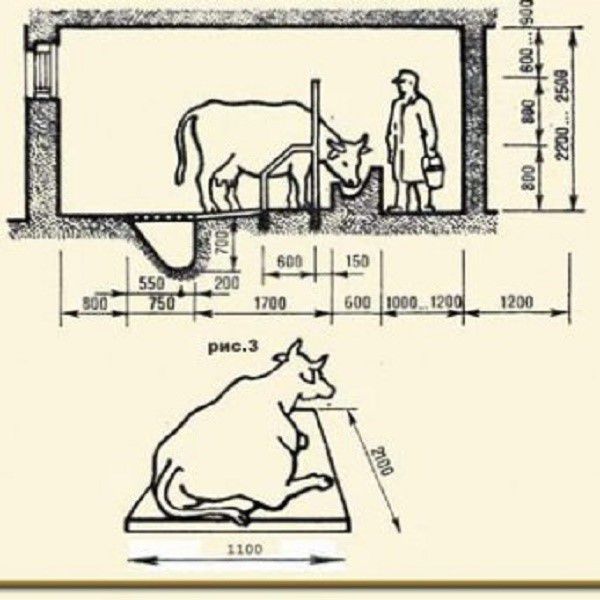

As a general rule, if you are setting up your stalls before you even buy cows, it is best to opt for the medium option, as it is considered versatile.
By the way, such stalls can later be used to provide for other animals.
However, if you have a separate maternity ward for cows, you need to make enlarged stalls there so that the pregnant individual can stay inside.
All tethering stalls can be classified according to usable length - the distance from the feces chute to the cow's tether or feed post. Most often it happens like this:
- standard - up to 200 centimeters;
- for especially large individuals - up to 250 centimeters;
- for maternity wards - 200-250 centimeters.
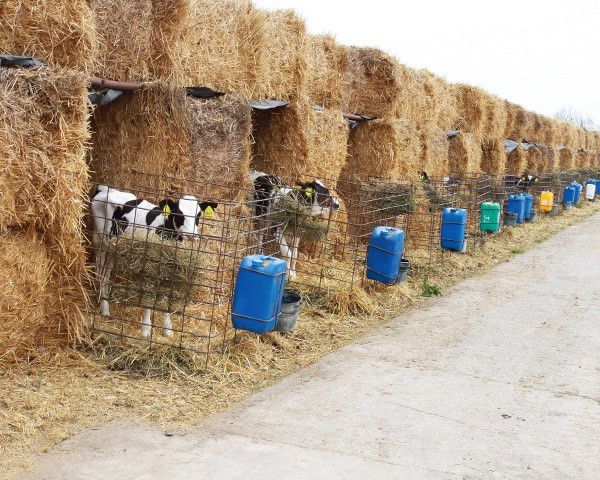

Improvised tethering stalls for calves
There are short and medium types of stalls.
Table 1. What is the difference between a short stall and a medium stall
| Short stall | Medium stall |
| Such a stall is rightfully considered the most practical, since the back of the cow's body, in particular, her anal passage, in such a stall is constantly located above the feces chute, into which fresh manure falls. | The medium-sized stall uses a feeding table, fenced in such a way that the cow's head cannot assume a recumbent position. This increases the useful length of the stall and increases the comfort of the cows and bulls living inside. |
Most often, medium-length stalls are used by those farmers who practice year-round maintenance on a leash.
In any case, fences are installed on the sides of the stall, and the animals themselves are attached to the compartments with chains. In front of the feeders in the tied stalls, horizontal obstacles must be installed, for example, pipes that will prevent the horned from getting into the container with food with their feet.
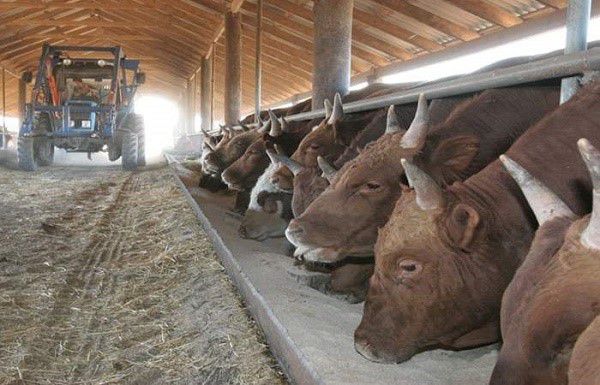

In order for the bulls to gain weight and not be injured, they should be kept in stalls
Keeping bulls in tether stalls
It is customary to keep bulls in stalls of the type under consideration for some time in childhood even if it is planned to release them to pasture in the future, since it is believed that at the desired age with group keeping, the following negative effects can be observed:
- fights, and, consequently, increased injuries;
- reduced absorption of feed by the body;
- slow weight gain.
In addition, if young bulls are allowed to rampage as they please, they will grow into angry and aggressive bulls, contact with which will also be dangerous for staff.
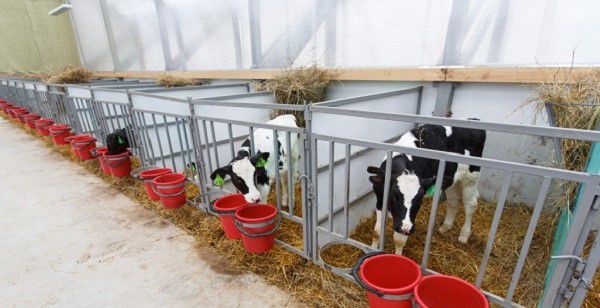

Gobies move to enclosures at about 3 months of age.
That is why, upon reaching these years, it is necessary to tie everyone in the stall. At the same time, it should also be borne in mind that the goby will gain a mass of more than 500 kilograms, therefore, the size of its body will differ from that of a cow. Therefore, the stalls need to be made more:
They are equipped with short chains for a leash, while the bull's muzzle, so that he is not distracted by anything, must stick directly into the feeder.
The bedding in the bull stalls is changed daily, as they usually do not reach the gutter and the manure falls to the ground.
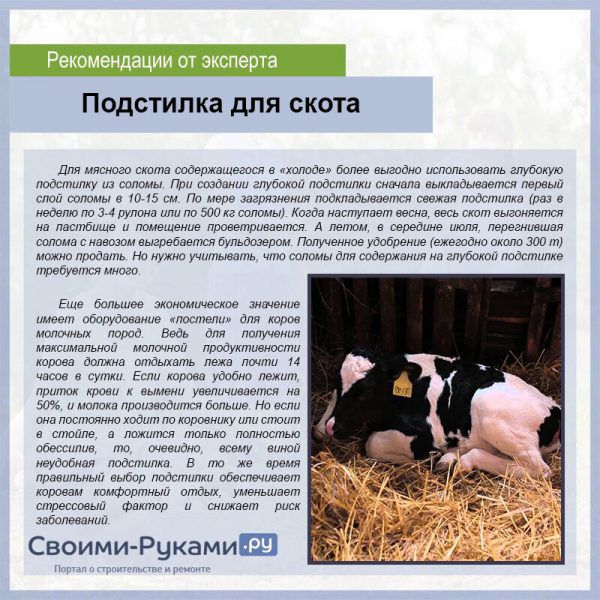

Loose stall
Such stalls are usually used only for animals to rest in them, and to better digest incoming food. This area should be wide enough so that one individual can lie down inside and chew the gum from the digestible feed.
The parameters of the stalls for digestion and rest of bulls and cows will be as follows:
- the maximum width is 125 centimeters;
- the maximum length is 280 centimeters.
Provided that you decide to place the compartments against the wall, you can increase their length up to 300 centimeters.
Note: if the stalls are too short, then during the laying of cows and bulls, the limbs of the pelvis, as well as the udder and genitals will fall into the passage of the room, where they will:
- become contaminated with pathogenic bacteria;
- injured by the hooves of other animals.
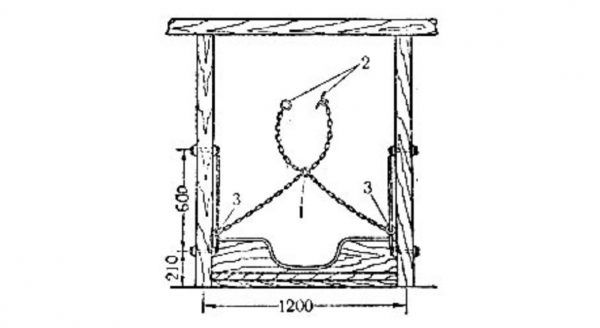

What a bull leash looks like
It will be great if the resting boxes can be adjusted by changing the width of the room by sliding the walls. This will allow you to tailor a specific stall to the size of the bull you are placing in it.
It must be said that keeping cattle in loose stalls implies their rest in a lying position, and, consequently, the use of bedding, which will be cleaned daily. It is most preferable to use in this case:
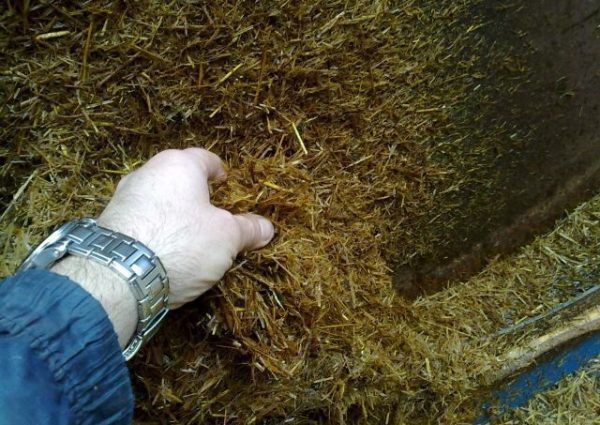

Provided the stalls become dirty too quickly, it is best to change the bedding even every day.
Specificity of the premises
Cows are extremely susceptible to environmental conditions. Failure to comply with the temperature, ventilation and humidity systems in the room, their productivity decreases, there is a risk of developing dangerous diseases. To keep cattle, you can make a barn with your own hands, but you need to think about the following points:
Construction always starts with the development of a barn drawing. Its detailed study will allow you to think through all the points and foresee the main mistakes. It is recommended to make a construction plan in several planes, as well as take into account the size of the livestock.
A cow shed should be built with the prospect of expanding the livestock. It is advisable that after placing the animals, you have several free stalls.
Read also: What to do if a cow ate crushed
Preparatory activities
When deciding to build a cow shed, it is important to decide on a location. Livestock smells unpleasant, so it is better to build a barn about 20 meters from your own home.
The selected building area should also be away from water supply sources.
Without paying attention to this, there is a risk of poisoning the drinking water. Harmful substances that contain animal waste products can become infected with infectious diseases.
It is important to determine the dimensions of the cow stall, the width and length of the aisles, and the ability to move the livestock freely from the barn to the pen and vice versa.
It is possible to carry out the calculation, taking into account the parameters:
- stall area for one adult cow - 6 m²;
- stall area for one adult cow and calf - 10 m²;
- the distance between the walls of the stalls is 1.2-1.5 m;
- stall width - 1.25-1.5 m;
- stall length - 2.5-3 m;
- passage to the feeding trough - 1 m.
The height of the barn walls is not less than 2.5 m. Ventilation and lighting systems are required in the calculations.
Materials for construction
When choosing materials for the construction of a barn, it is recommended to give preference to natural and budget options. For the construction of a temporary structure, a tree is best suited, however, if you plan to seriously engage in cattle breeding, then it is advisable to choose more durable and reliable materials.It should be borne in mind that the walls and floor in the barn are exposed to dampness on a daily basis, therefore, protection methods must be considered in a timely manner.
It is easiest to use planed boards or logs that have been pretreated with an antiseptic as wall materials.... If finances allow, then the walls can be erected from concrete or foam concrete blocks. A solid and reliable foundation is an important construction step. It is usually erected of brick or concrete, 50-70 cm high, while it is important to divide it into stalls, utility rooms and utility rooms.
Additional insulation, as well as a layer of thermal insulation, is not worth doing - it is advisable to solve the issue of heating with the help of heating devices. However, if the budget allows, you can create additional thermal protection to keep the heat in the room. To avoid fungal growth, you can install a waterproof pad and brick the base of the barn.
You can read about keeping cows at home at this link.
When creating a roof structure, it is important to calculate that water does not flow under the eaves. To avoid this, you can make a steeper slope or install a catchment system.
Design and foundation
A project cannot be made without dimensions. Therefore, they first determine the number of bulls, cows and their offspring: take into account what is available and what is only planned. Since the construction of a barn for bulls will take a lot of time, the exact dimensions must be calculated immediately. Content type is the second point to think about in this preliminary step.
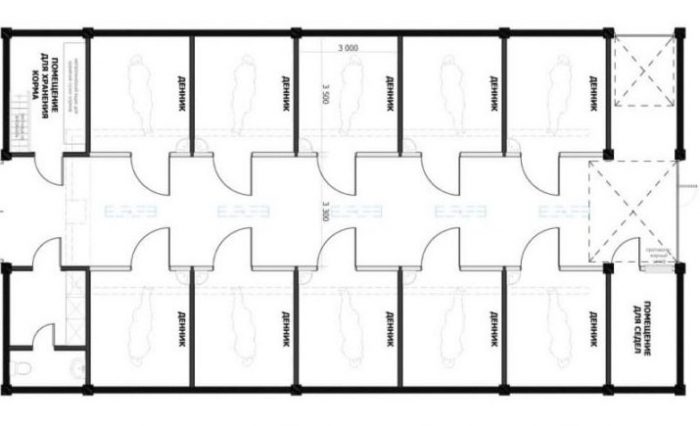

Standard stall sizes:
- height - 250 cm;
- length - 170-260 cm;
- width - 110-125 cm.
There is no one-size-fits-all project because the landscape, climate and the most suitable materials used in the area must be taken into account. After the drawing is made, or a finished one is found, you can proceed to the construction of the foundation of the building.
The type of foundation depends not only on the characteristics of the soil, since the number of livestock has to be taken into account. Large animals can weigh up to 1000 kg or more, so a columnar concrete base is suitable for keeping 2-3 bulls. When a barn is intended for a whole herd, and a relatively light material is chosen for construction, a ribbon look is considered the best option. If you plan a brick shed for bulls, then a monolithic base becomes the best choice, but such structures are a rarity in private construction.
Strip foundation
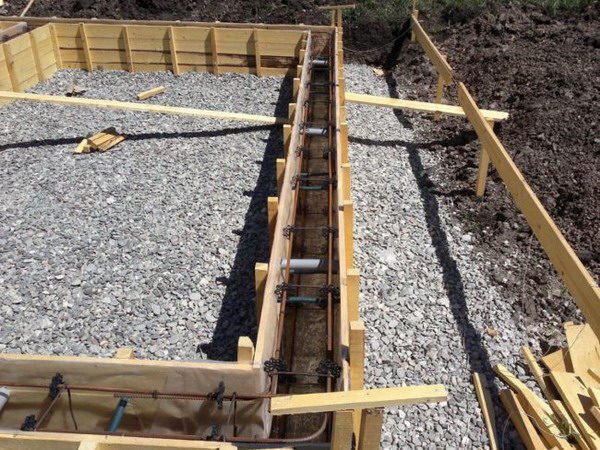

A marking is made around the perimeter of the future structure, a trench is dug, its depth is 50-70 cm. A pillow is laid, consisting of 2 layers - sand and crushed stone. Each of them is spilled, then carefully tamped. Formwork is made of plywood or boards, waterproofed with roofing material, and a structure made of reinforcing mesh tied with wire is laid inside. After pouring the concrete, the mortar is covered with a film. When it is ready, the base is covered with roofing material.
Columnar base
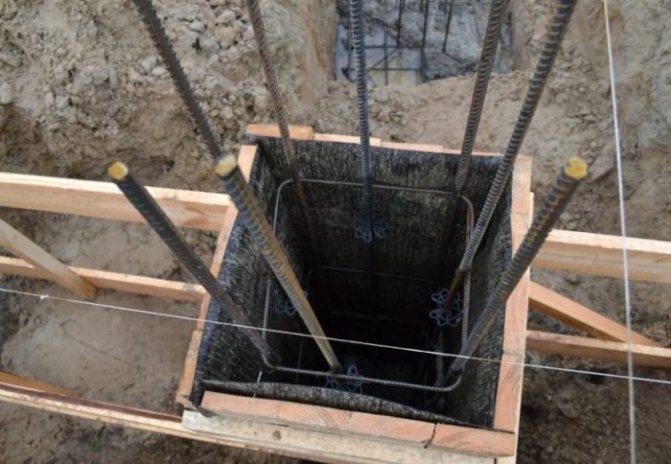

Here, mini-formwork for pillars is built around a reinforcing cage, insulated with roofing felt. The depth of these mini-pits is similar to that of the strip base. Such supports for the barn are built in increments of 200 cm. Before arranging the columnar foundation, they also make a pillow of sand and crushed stone. After the supports have solidified, 1-2 layers of waterproofing are laid on them. If the relief of the site is complex, it is possible to build a combined base - columnar-tape.
The dimensions of the building being erected
Even at the planning stage, it is important to think over the size of the room, based on the volume of the livestock. The optimal size of the area for 1 animal is 10-12 m 2, the height of the walls should be at least 2.5 meters. For large livestock, the area is calculated from the account of 6 m 2 per animal. When keeping more than 50 heads, it must be borne in mind that mechanical equipment will be required, the noise level of which should be within 70 dB.
Organization of space
In the barn, animals must move freely, as well as have access to drinkers and feeders. In addition, it is worthwhile to plan for the milking machine and the calf compartments. The size of the stalls for calves can be made slightly smaller - up to 10 m 2, therefore it is recommended to place them separately from other individuals.
You can find out about cow drinkers here.
When planning the space, you need to provide a place for feeders and drinkers, as well as aisles between stalls. It is advisable to immediately include in the plan the place of the future cesspool and a room for storing equipment. In the compartments where the machinery will be located, it is advisable to additionally install a layer of sound insulation so that the noise does not interfere with the animals.
The floor must be placed at a slope of up to 20 cm to ensure a normal drainage of liquid. The room must have at least 2 windows for natural daylight. Windows must be raised to a height that is not accessible to animals.
The size of all windows is calculated from the volume of the barn. The optimal ratio is that the area of the windows is 10 times less than the floor.
Interior arrangement of the barn
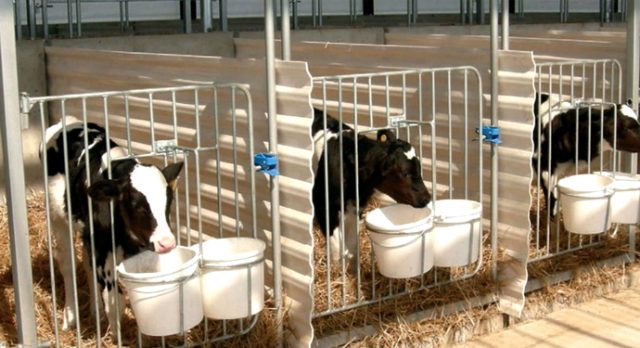

The arrangement of the barn begins with the installation of a corral for each bull. The construction is made of durable materials. Usually they use metal or concrete partitions. A feeder and a drinker are hung on the outer wall of the stall. They will be available to animals and owners for service.
Homemade feeders are made in the form of boxes with a height of opposite sides of 30 and 75 cm. The lower part is located towards the stall. The animal will freely get food, but not throw it over the high opposite side.
Feeders and drinkers are not placed on the floor. It is optimal to raise them about 10 cm from the flooring. The best option is a drinker with an uninterrupted water supply. It can even be installed in the far corner of the stall.
Content
Read about the secrets of breeding cows as a business in this article.
The stall area for one animal must be at least 2.5 m 2. As fences, it is best to use metal pipes with a maximum service life. In the stall, the cow is on a leash, therefore, in each compartment, a ring with a fixed chain with a free length of at least 1 meter must be installed. Individual feeders and drinkers are installed in the stall, as well as a container for placing salt. A prerequisite is bedding so that the animal feels comfortable and warm.
Drinking bowls and feeders
They can be group or individual, as well as automatic or manual filling. For small flocks, hand feeders and drinkers for each animal are best. They are made of wood, metal or brick, placed at head level. The optimal size of the feeder is 70x80 cm, which allows you to fit up to 6 kg of dry or fresh grass. It is advisable to divide the feeder into two compartments for wet and coarse food.
The use of automatic devices is not justified with a herd size of up to 10 animals, since in the early stages it is easier to control the feeding process individually for each cow.
Also read about rubber mats for cattle in this article.
Before entering the barn, you need to install a wide box with sawdust soaked in creolin, which will reduce the risk of infection entering the premises.
This video tells how the barn works and how to build it.
- The room for keeping cattle must be dry, well ventilated, warm and well lit.
- Wooden boards or beams are used as the material for the walls., concrete blocks. For large barns, frame construction technology is used.
- It is advisable to make an attic, in which you can store a layer of straw for additional insulation of the barn.
- One animal must have at least 10 m 2 , with a large number of livestock, the size is smaller - about 6 m 2 per head.
- Stalls must be placed in a cow shed, fenced with metal pipesas well as feeders and drinkers for each animal. Much attention should be paid to the litter material. It should be warm, comfortable for livestock, and absorb moisture well.
This article will tell you how to make a cow stall.
What should be a cow stall
When equipping these important pens, the breed characteristics, dimensions of animals and their sex must be taken into account. For a beef bull and a dairy cow, these will be completely different sizes.
For the manufacture of stalls, wooden boards or metal pipes are suitable. Some farmers build capital partitions, for example, of bricks. It should be noted that this approach is not practical. At any moment something can change on the farm, the livestock may increase, and it is very difficult to transfer the capital clutch.
The stall is made of medium size so that its width does not allow the cows to turn. Otherwise, they can begin to fulfill their natural needs next to the feeders.
Building a bull shed from foundation to roof
Breeding cattle is a laborious and costly process. The quality of life and productivity of cattle depends on many factors - proper nutrition, comfort of maintenance and care. Despite the fact that cattle are not clean, they need to provide comfortable housing. A shed for gobies and cows must comply with all norms and standards for keeping cattle. Today we will tell you what and how you can make such a building.
Read also: Amprolium: instructions for use in veterinary medicine
Barn lighting and ventilation
Another important nuance in building a barn concerns the installation of artificial lighting. In summer, there will be no problems with light. The sun's rays will enter the room through the window openings. Both wooden and metal-plastic windows are used. It is better to make them sliding in order to easily organize the ventilation of the barn. Light is also needed by the person himself, who will be engaged in caring for livestock and milking cows.
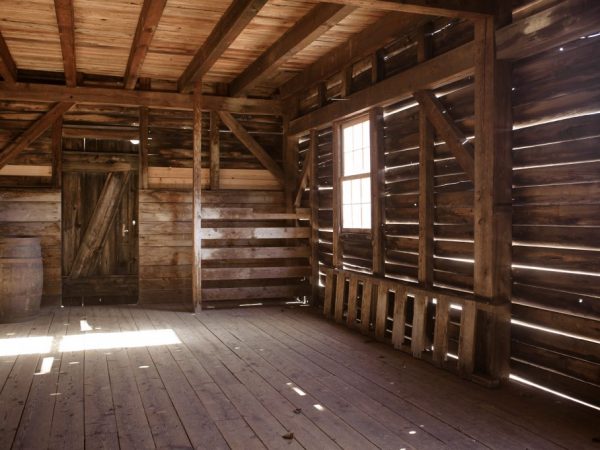

The shed must be equipped with a window so that the sun's rays penetrate into the room through the window openings
In winter, daylight is not enough, which affects the productivity of cattle. Due to the lack of light, feed consumption by livestock, as well as its assimilation, is reduced by 10-15%. And this is a direct threat to milk yield, which is important to prevent. Therefore, it is important to equip lighting, electric lamps help to maintain the standardized daylight hours of 14-15 hours. Both conventional incandescent lamps and fluorescent, mercury and halogen lamps are used.
A bad nuance is the organization of ventilation in a barn for cows. The organization of the optimal temperature and humidity of the air in the room and the unhindered removal of toxic gaseous substances (released with the waste products of livestock) are the key to good immunity of cattle, regardless of the number of heads available.
The ventilation of the cow shed can be natural, artificial and mixed. For one bull or two heads, a few vents are enough for air in and out. More powerful air exchange will be with its mixed type, when air enters through special channels in the walls, and is removed using electrical equipment - fans. Installation of artificial ventilation at home is unprofitable. Such equipment is expensive and is often used in large barns with more than 20 cows.
Preparation for construction
Before embarking on such a grandiose construction, it is necessary to design future housing and make an estimate.A competently and correctly drawn up project is necessary so that the farm building for keeping livestock is strong, durable and does not require major repairs and alterations in the future.
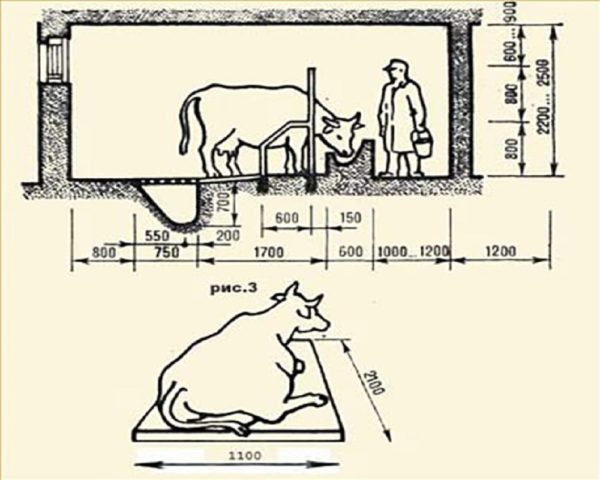

The calculation and planning of the structure is made taking into account the number of heads that will be settled in it. Farmers use different materials as building materials, depending on the region where cattle are kept, weather and climatic conditions.
In our case, it will be a barn not only for the summer, but also for the winter keeping of livestock.
One bull will require an area of 6 m2, for a cow with a calf, a stall of 10 m2 is required. Youngsters need less space. The area of the calf stall should be 7-8 m2. For calves from a week to six months, you can use a common room, at the rate of 7 m2 per individual. Then each stall is divided by partitions so that the grown cattle stand in the ranks.
Each stall in the bull shed should be separated by partitions. The optimal dimensions for one place are 1.2x2.6 m.
The height of the barn for bulls and cows is at least 2 m.
Breeder tips
Building a bull shed requires a solid and responsible approach. Regardless of the size of the shed, in order to achieve a positive result, you need to adhere to certain recommendations of experienced livestock breeders:
- When choosing the location of the shed, it is recommended to take into account the flow of spring waters and the direction of the wind.
- You should not plan construction in close proximity to residential buildings and sources of drinking water.
- You need to give preference to high-quality, durable and environmentally friendly building materials that have good thermal insulation properties.
- At the stage of drafting the project, the weather characteristics of the region should be taken into account.
- The size of the room must meet the needs of the animals.
In order for the bull shed to meet all the requirements and satisfy the needs of the animal, as well as contribute to their productivity, it is imperative to comply with all conditions and sequence of construction, as well as to responsibly approach the choice of building materials and space planning requirements. If you follow all the recommendations, it will not be difficult to build a stall with your own hands.
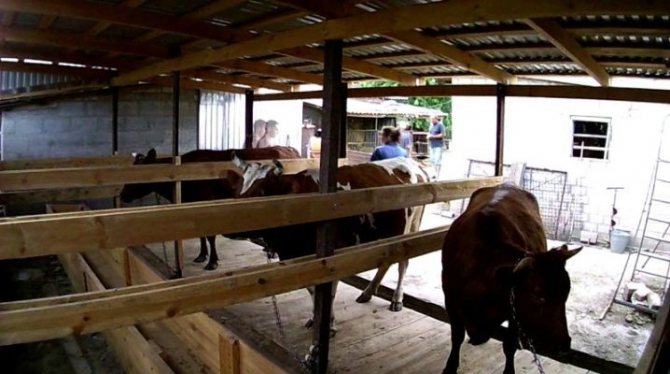

Any animal requires not only food, water, but also special conditions for keeping. Bulls in this regard are much more difficult than cats or dogs, of course. Everyone who is going to grow them must carefully prepare, take into account the slightest nuances.
Construction stages
The process of erecting a structure for keeping bulls and cows consists of several stages. Let's consider step by step how to build a barn for bulls.
In any structure, laying the foundation is a top priority. A solid and high-quality base for a cattle shed will be the key to the longevity of your future home. There are three ways to build a foundation:
The choice of this or that method of building the base depends on the type of soil on which the building will stand. The second factor that determines the way the foundation is erected is the number of cattle that are planned to be populated. After all, the more bulls there are in the barn, the greater the load on the base of the structure will be. An important factor is the material from which you plan to build the barn.
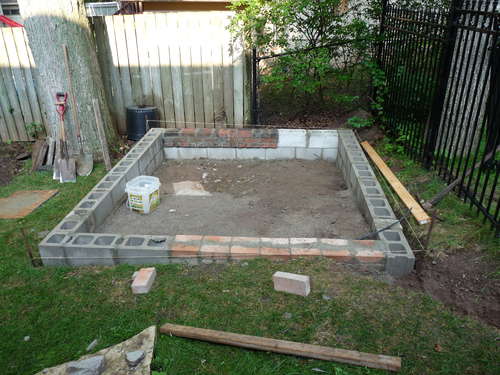

The first way to erect a foundation is economical, simple and fast. But it is not designed for a heavy load, therefore, it cannot be used to keep a large number of bulls. The columnar method is ideal for barns built with wood.
A monolithic foundation requires high costs, both financial and labor. For its construction, special equipment will be required. Such a base for a bull shed is strong and durable.
The most optimal and versatile option is the strip method of building the foundation.
When laying the foundation for a cattle shed with your own hands, it is important to provide it with high-quality waterproofing. You can use sand or crushed stone as a waterproofing layer.
According to experienced farmers, using wood flooring is not rational. This floor will not last long. Under the weight of the cattle, the tree will sag, then rot and deteriorate.
How to make a durable flooring? The ideal option is to fill with cement. Such a strong and durable canvas will not absorb unpleasant odors. In addition, the cement floor will be able to support any weight of livestock, regardless of the number of livestock.
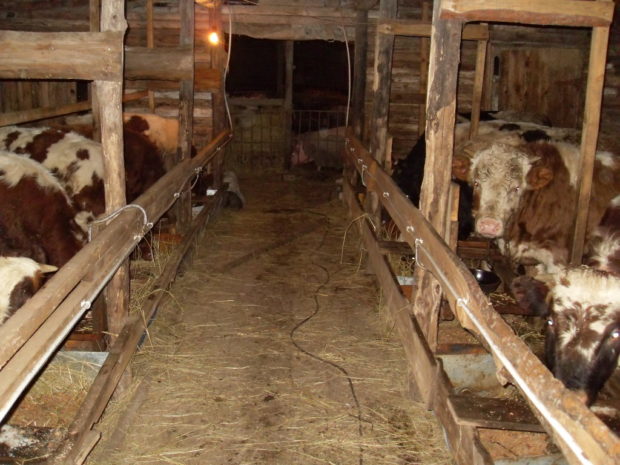

The concrete floor is cold. Therefore, it is advisable to install removable wood panels on top of it. They can be easily removed if ventilation is required.
For the convenience of cleaning the barn, the floors are laid at an angle (angle of inclination is about 5%). This is necessary to ensure that the faeces of the animals flow down in one direction.
They can be made both wooden and brick. For a herd of no more than twenty heads, wood is suitable as a building material. If you are planning to acquire a large farm, it is better to use brick for laying the walls.
Many people build walls from foam blocks. This is a great alternative to bricks. Such material is cheaper, and it is easy and convenient to work with it.
In the process of building walls, it is important to take care of ventilation. Small holes in the walls are placed at a height of 2 meters from the floor. With the onset of cold weather, the holes are covered.
The walls are equipped with windows at a height of 1.2 m from the flooring. It is important that the windows are open. This way, you can always provide your pets with fresh air and good ventilation.
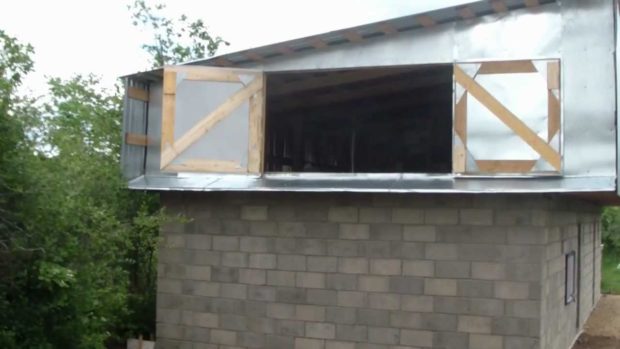

Slate can be used as a roofing material. This material has an acceptable cost and a long service life. If you want to make a do-it-yourself bull shed warm enough, the roof should be built in two rows. Make a shed with an attic. It will always be warm in such a room. Plus, the attic can be used to store household equipment.
What to equip
The shed must be equipped with feeders, drinkers in a place accessible to cattle. They are usually installed on the outside of the stall.
A nursery for food can be made with your own hands from boards. First, the building material is sanded to eliminate the risk of injury to the bulls. Then they already proceed directly to the manufacture of feeders.
The optimum height of the sides is 70 cm. The height of the side towards the stall should be lower than the outside (about 40 cm). So the animal can easily get food. The width of the feeder is 40 cm, the distance between the sides at the top is 60 cm.
We equip the drinking bowl and the feeder at a height of 10 cm from the floor. Many farmers use automatic drinkers. Their convenience lies in the fact that the livestock always has access to clean and fresh water. The arrangement of the drinker is carried out in a remote place from the feeder.
Cattle shed requirements
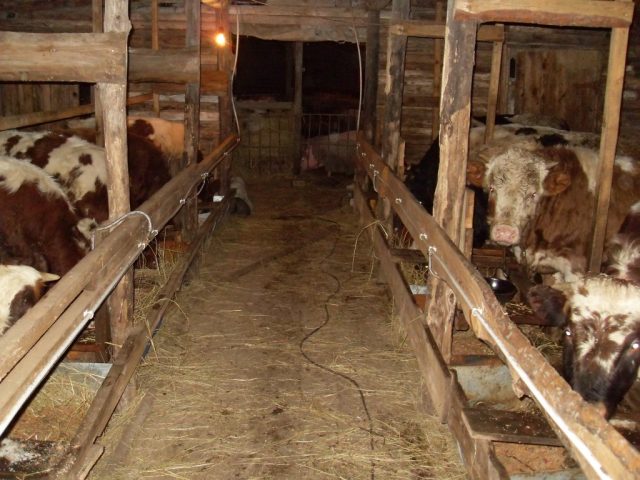

A barn for bulls is like a house for a man. Everything should be thought out here: walls, floor, ceiling, interior arrangement. Animals spend indoors at least 10 hours a day. In winter, cows stay here almost around the clock. So that the cattle does not feel discomfort, a number of important requirements are imposed on the barn:
- ensuring complete safety for animals and for the people who are caring for them;
- reliable fixation of workover during maintenance work;
- free access to food and drink, availability of devices for abrupt stopping of feeding;
- the presence of free space so that the animal can lie down, stand, freely enter and exit;
- the internal arrangement should be thought out in such a way as to reduce the number and time of maintenance work to a minimum in the future.
It is useful to take bulls out of the barn even in the cold season.To ensure the comfort of walking for the animals, you need to take care of the enclosure. A fenced area is being set up near the barn. The size depends on the number of livestock. From above, the corral is covered with a canopy, deaf side partitions are placed.

